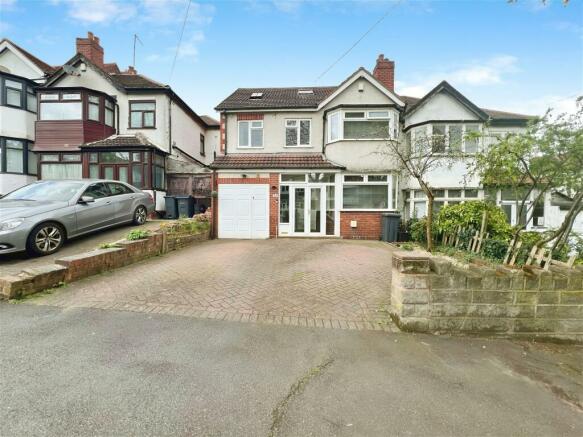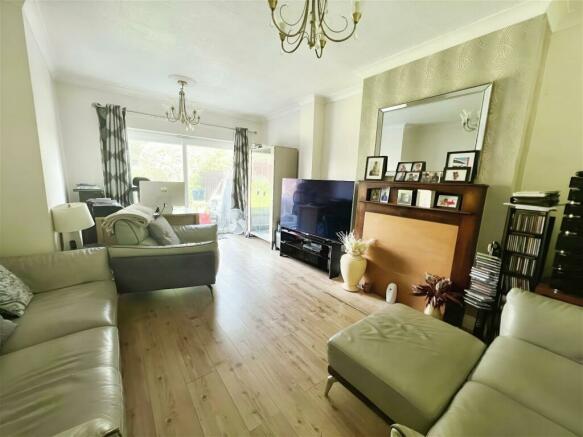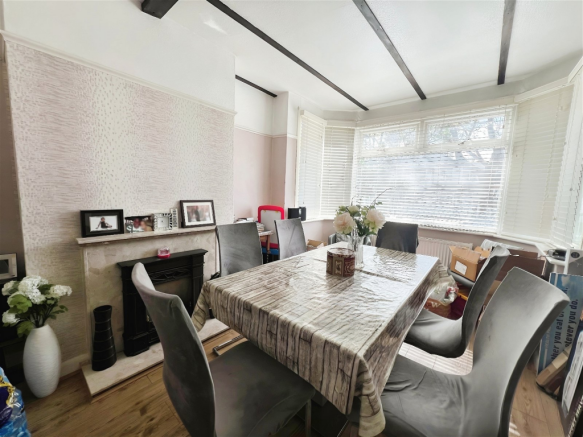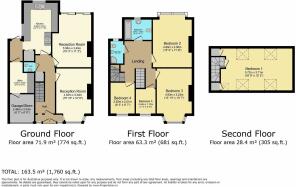
Chartley Road, Birmingham, B23 7PU
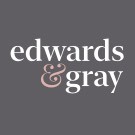
- PROPERTY TYPE
Semi-Detached
- BEDROOMS
5
- BATHROOMS
2
- SIZE
Ask agent
- TENUREDescribes how you own a property. There are different types of tenure - freehold, leasehold, and commonhold.Read more about tenure in our glossary page.
Ask agent
Key features
- Five Bedrooms with Three Double Bedrooms
- Two Reception Rooms
- Kitchen with Integrated Appliances
- Utility Room
- Garage & Store Room
- Downstairs W.C.
- Family Bathroom
- Shower Room
- Off Road Parking
- Large Garden
Description
Introduction
Edwards and Gray are delighted to offer this beautiful 5-bedroom semi-detached home, located in Erdington, Birmingham. This stunning property makes the perfect family home and benefits from 5 bedrooms, 2 large reception rooms, a kitchen, a utility room, a downstairs w.c, a garage, a family bathroom, and a family shower room. Additionally, there is also a large and long garden and off roading parking with a driveway to the front of the property.
The Location
Chartley Road can be found just off Slade Road and offers a variety of benefits in relation to transport links, education facilities, nearby shopping centres and other amenities. For transport links, the famous spaghetti junction is 2 minutes away and provides easy access onto the M6 and A38. The A38 provides a fast route into Birmingham City Centre and the M6 allows you to reach surrounding cities and towns, including, Walsall, Wolverhampton, Wednesbury, Birmingham Airport and Coventry. Gravelly Hill Train Station is half a mile away and has frequent services to Birmingham New Street and Lichfield Trent Valley.
Regarding education, there are good nearby primary, secondary and further education facilities, including, Slade Primary School, Eden Boys School Birmingham, Rockwood Academy, Stockland Green School, BCU and Aston University.
For shopping and leisure facilities, the high street on Slade Road is in proximity and offers a wide range of local businesses, eateries, takeaways, and local services. Birmingham Bullring Shopping Centre is about 5 miles away, where you’ll find leading high street brands and national chains.
The Property
Access to the property is via the main front French doors, which leads into the porch and further into the:
Hallway 12’73’’ x 8’09’’
The entrance hallway features wood effect flooring and connects onto the two reception rooms, the kitchen and the downstairs w.c. You can also find the carpeted staircase to the first floor.
Dining Room 15’10’’ x 10’61’’
The dining room is the front reception room of the property and includes wood effect flooring, a central heating radiator, a feature gas fireplace, and bay double-glazed windows to the front of the property.
Lounge 18’38’’ x 11’26’’
The lounge is the largest reception room and features wood effect flooring, large sliding doors into the garden, a central heating radiator and ceiling light points.
Downstairs W.C
The downstairs w.c includes a back to wall w.c, a wash hand basin, a radiator, and tiled walls
Kitchen 14’3’’ x 11’10’’
The kitchen in this property offers several advantages, including double glazed windows that provide a view of the garden. It is equipped with kitchen counters, drawers, and cabinets for ample storage space. Additionally, there is a 5-ring gas hob, an extractor fan, an integrated oven and grill, connections for a washing machine, a 1 bowl stainless steel sink, and LED spotlights. Furthermore, there is also another door which leads into the garden and access to the utility room can also be obtained.
Utility Room 9’3’’ x 6’8’’
The utility room offers a dedicated area for laundry tasks such as washing, drying, and ironing clothes. It features connections for a washing machine, tile effect flooring, and ceiling light points. Additionally, you have the convenience of accessing the garage directly from the utility room.
Garage 8’2’’ x 6’8’’
The garage is currently being used as a large storeroom. Access can be obtained internally or via the front garage doors.
Bedroom One 18’9’’ x 12’2’’
The largest bedroom of this stunning property is located on the third floor and benefits from ample natural light thanks to the four roof windows. It also benefits from wood effect flooring, a central heating radiator and integrated storage space.
Bedroom Two 15’9’’ x 11’8’’
The second double bedroom of the property features wood effect flooring, double glazed windows overlooking the garden, a central heating radiator and ceiling light points. There are also electrical connections that will allow you to wall mount a TV.
Bedroom Three 15’10’’ x 10’7’’
Bedroom three is another good-sized double bedroom and benefits from wood effect flooring, a bay window with a view to the front of the property, a central heating radiator and ceiling light points.
Bedroom Four 9’3’’ x 6’7’’
The fourth bedroom features a window overlooking the front of the property, a central heating radiator and wood effect flooring.
Bedroom Five 7’4’’ x 5’8’’
Bedroom five is equipped with a central heating radiator, a window to the front of the property, and wood effect flooring.
Family Bathroom 8’2’’ x 6’1’’
The family bathroom features a double ended bath with a handheld shower kit and shower screen, a back to wall w.c, a freestanding wash hand basin, a floor standing white bidet and a central heating radiator.
Shower Room 6’96’’ x 8’28’’
The shower room includes a back to wall w.c, a freestanding wash hand basin, a quadrant shower, and a central heating radiator.
Outside
Principle Elevation
The front of the property benefits from a driveway with spaces for 2 or 3 cars.
Rear Elevation
To the back of the property, you’ll find the stunning and well-maintained large garden, which offers a variety of actual and potential benefits.
Further Details:
Tenure: This property is believed to be a freehold.
Council Tax Band: B
Disclaimer
Whilst every effort has been taken to ensure that the details in this brochure are accurate and correct, all interested parties should satisfy themselves, by inspection or otherwise as to the accuracy of the description and the floorplan shown. Any fixtures and fittings listed must be assumed as not included in the sale unless specified. We have not tested any appliances, or services and cannot guarantee they will be in working order.
Council TaxA payment made to your local authority in order to pay for local services like schools, libraries, and refuse collection. The amount you pay depends on the value of the property.Read more about council tax in our glossary page.
Band: B
Chartley Road, Birmingham, B23 7PU
NEAREST STATIONS
Distances are straight line measurements from the centre of the postcode- Gravelly Hill Station0.4 miles
- Aston Station0.8 miles
- Witton Station1.0 miles
About the agent
Our Mission...
Here at Edwards and Gray we understand that everyone’s property journey is different. Whether you are looking to buy your first home, relocate, move into a larger property, down size or are a property investor looking for your next project our experienced agents are wholeheartedly committed to helping you achieve your goals.
Our Experts...
We only work with the very best local agents who share our vision of providing a warm, friendly experience whilst being ab
Industry affiliations

Notes
Staying secure when looking for property
Ensure you're up to date with our latest advice on how to avoid fraud or scams when looking for property online.
Visit our security centre to find out moreDisclaimer - Property reference S902512. The information displayed about this property comprises a property advertisement. Rightmove.co.uk makes no warranty as to the accuracy or completeness of the advertisement or any linked or associated information, and Rightmove has no control over the content. This property advertisement does not constitute property particulars. The information is provided and maintained by Edwards and Gray, West Midlands. Please contact the selling agent or developer directly to obtain any information which may be available under the terms of The Energy Performance of Buildings (Certificates and Inspections) (England and Wales) Regulations 2007 or the Home Report if in relation to a residential property in Scotland.
*This is the average speed from the provider with the fastest broadband package available at this postcode. The average speed displayed is based on the download speeds of at least 50% of customers at peak time (8pm to 10pm). Fibre/cable services at the postcode are subject to availability and may differ between properties within a postcode. Speeds can be affected by a range of technical and environmental factors. The speed at the property may be lower than that listed above. You can check the estimated speed and confirm availability to a property prior to purchasing on the broadband provider's website. Providers may increase charges. The information is provided and maintained by Decision Technologies Limited.
**This is indicative only and based on a 2-person household with multiple devices and simultaneous usage. Broadband performance is affected by multiple factors including number of occupants and devices, simultaneous usage, router range etc. For more information speak to your broadband provider.
Map data ©OpenStreetMap contributors.
