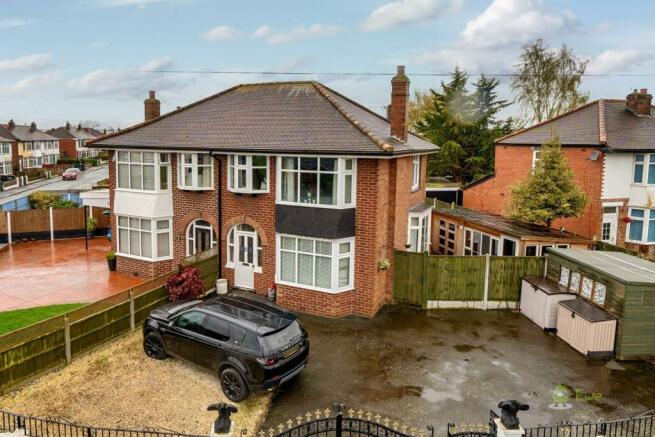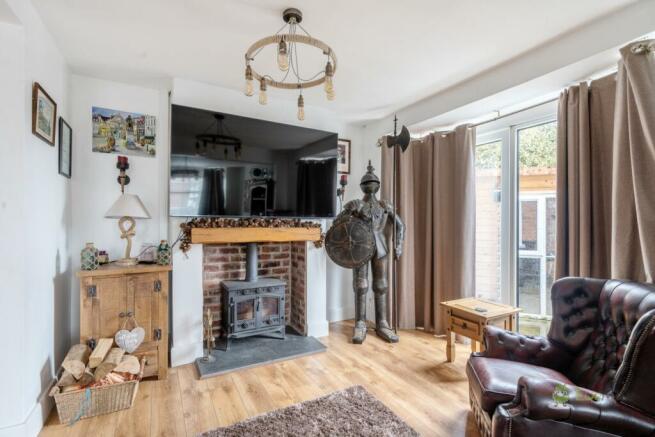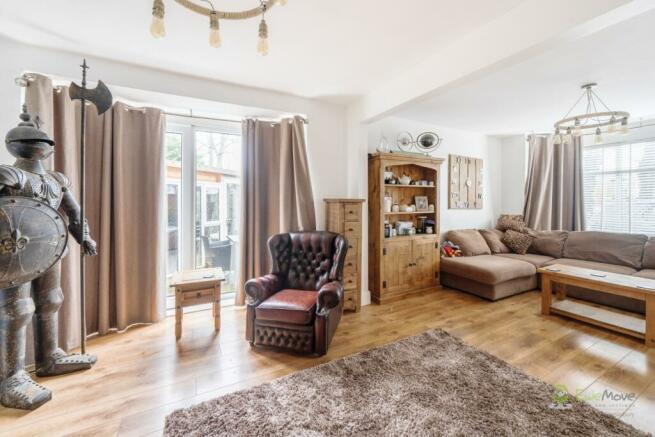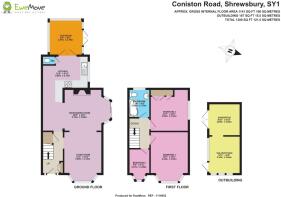Coniston Rd, Shrewsbury, SY1

- PROPERTY TYPE
Semi-Detached
- BEDROOMS
3
- BATHROOMS
1
- SIZE
Ask agent
- TENUREDescribes how you own a property. There are different types of tenure - freehold, leasehold, and commonhold.Read more about tenure in our glossary page.
Freehold
Key features
- SIGNIFICANTLY REFURBISHED | And presented with pride
- VERSATILE OUTBUILDING | Currently a bar and beauty salon
- COMPLETE ELECTRICAL REWIRE | Carried out in 2018
- GAS CENTRAL HEATING | Combi-boiler installed in approx 2018
- WINDOWS | Double glazed with some windows & doors replaced in 2018
- LARGE LIVING AREA | With dual aspect bay windows and cosy log burner
- DRIVEWAY PARKING | Gated parking for several vehicles
- CONVENIENT | Nearby amenities and transport links
- GREAT LOCATION | Overlooking the green
Description
Why settle for average? Instead, stand out from the crowd with this thoroughly renovated and extended 3-bed home that is presented with pride by the current owners!
The property is situated on the northern fringe of Shrewsbury – with a fantastic variety of retail and recreational facilities nearby. And of course, it overlooks the green which, aside from keeping any energetic pets happy – is a great view to wake up to every day!
The house itself is set back from the road with an impressive, gated driveway that can accommodate several vehicles – so you won't have to worry about where to park your camper-van!
Step inside, and you'll instantly see that the current owners have meticulously upgraded almost every inch of this home, infusing each space with pride and attention to detail.
The living area has been transformed into a spacious open-plan haven, featuring dual-aspect bay windows that not only add character but also bathe the room in natural light. At its heart lies a lovely log burner, perfect for creating cosy, fireside ambience on chilly winter evenings.
Step through to the sleek, modern kitchen, which offers ample storage and worktop space, alongside integrated appliances to enhance your cooking prowess for hosting lavish dinner parties!
Finally, completing the ground floor space is the garden room - a versatile space that could be used as a dining room or an extension to the living area.
Upstairs, you will find three bedrooms (two of which are generous doubles) and a very stylish modern bathroom.
OUTBUILDING / SUMMER HOUSE / BAR
Another standout feature of this home is the garden summer house. This adaptable space is cleverly utilised as a bar and entertainment area that seamlessly transitions into a home beauty salon.
Whether you're hosting lively gatherings with friends and family or relishing cosy evenings by a crackling log fire, this home is sure to impress!
Please be sure to review the floor plans (incl dimensions), photos and read on for room details. And then get in touch with Ewemove Estate Agents in Shrewsbury to arrange a viewing.
Entrance Hall
With openings into the living room and kitchen/dining areas. Wood effect flooring, useful storage cupboards, stairs ascending to the first floor.
Living Room
3.45m x 3.15m - 11'4" x 10'4"
With a bay window to the front aspect, wood effect flooring, open plan to the dining area.
Dining Room
5.72m x 3.5m - 18'9" x 11'6"
Wood burning stove set within an exposed chimney with a timber mantel and slate hearth. Sliding patio doors to the side aspect towards the outbuildings. Wood effect flooring continues.
Kitchen
3.85m x 2.72m - 12'8" x 8'11"
With a range of wall and base cream shaker style units with wood effect worktops. Sink and drainer unit with mixer tap set below a window to the side aspect. Integrated eye-level oven, separate microwave and induction hob. Tiled flooring. French doors leading to the conservatory.
WC
Accessed via the kitchen.
Sun Room
2.97m x 2.79m - 9'9" x 9'2"
With exposed brick walls and dual aspect glass. French doors providing access to the rear garden.
First Floor Landing
Bedroom 1
4.16m x 3.19m - 13'8" x 10'6"
With a bay window to the front aspect.
Bedroom 2
3.15m x 3.19m - 10'4" x 10'6"
With fitted cupboards, window to the side aspect.
Bedroom 3
2.67m x 1.8m - 8'9" x 5'11"
With a bay window to the front aspect.
Bathroom
2.38m x 1.75m - 7'10" x 5'9"
Fully tiled bathroom comprising 'P Shaped' bath with shower over, WC and hand basin. Heated towel rail. Window to the rear aspect.
Outbuilding
Salon/Studio
3.14m x 2.66m - 10'4" x 8'9"
Timber building with dual aspect windows. Currently used as a salon.
Bar/Office
2.69m x 2.69m - 8'10" x 8'10"
Timber building with double doors to the rear garden.
Disclaimer:
Please note: While we strive to ensure the accuracy and thoroughness of property details in our listings, all information provided is intended for informational purposes only. Buyers are strongly encouraged to conduct their own due diligence and seek independent professional advice to verify the details and any material information related to the property. We recommend engaging a reputable conveyancing solicitor to assist in this process. We accept no liability for any inaccuracies or omissions in the listing information or for any actions taken based on the information provided. By proceeding with a property transaction, buyers acknowledge and accept their responsibility to independently verify all information relevant to their purchase decision.
Council TaxA payment made to your local authority in order to pay for local services like schools, libraries, and refuse collection. The amount you pay depends on the value of the property.Read more about council tax in our glossary page.
Band: B
Coniston Rd, Shrewsbury, SY1
NEAREST STATIONS
Distances are straight line measurements from the centre of the postcode- Shrewsbury Station1.6 miles
About the agent
EweMove, Covering West Midlands
Cavendish House Littlewood Drive, West 26 Industrial Estate, Cleckheaton, BD19 4TE

EweMove are one of the UK's leading estate agencies thanks to thousands of 5 Star reviews from happy customers on independent review website Trustpilot. (Reference: November 2018, https://uk.trustpilot.com/categories/real-estate-agent)
Our philosophy is simple: the customer is at the heart of everything we do.
Our agents pride themselves on providing an exceptional customer experience, whether you are a vendor, landlord, buyer or tenant.
EweMove embrace the very latest techn
Notes
Staying secure when looking for property
Ensure you're up to date with our latest advice on how to avoid fraud or scams when looking for property online.
Visit our security centre to find out moreDisclaimer - Property reference 10428622. The information displayed about this property comprises a property advertisement. Rightmove.co.uk makes no warranty as to the accuracy or completeness of the advertisement or any linked or associated information, and Rightmove has no control over the content. This property advertisement does not constitute property particulars. The information is provided and maintained by EweMove, Covering West Midlands. Please contact the selling agent or developer directly to obtain any information which may be available under the terms of The Energy Performance of Buildings (Certificates and Inspections) (England and Wales) Regulations 2007 or the Home Report if in relation to a residential property in Scotland.
*This is the average speed from the provider with the fastest broadband package available at this postcode. The average speed displayed is based on the download speeds of at least 50% of customers at peak time (8pm to 10pm). Fibre/cable services at the postcode are subject to availability and may differ between properties within a postcode. Speeds can be affected by a range of technical and environmental factors. The speed at the property may be lower than that listed above. You can check the estimated speed and confirm availability to a property prior to purchasing on the broadband provider's website. Providers may increase charges. The information is provided and maintained by Decision Technologies Limited.
**This is indicative only and based on a 2-person household with multiple devices and simultaneous usage. Broadband performance is affected by multiple factors including number of occupants and devices, simultaneous usage, router range etc. For more information speak to your broadband provider.
Map data ©OpenStreetMap contributors.




