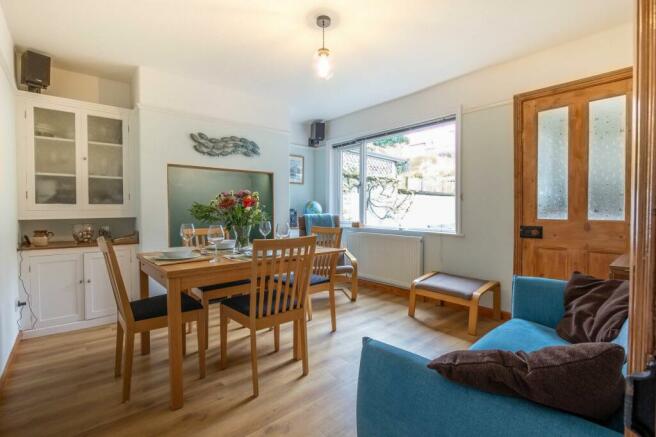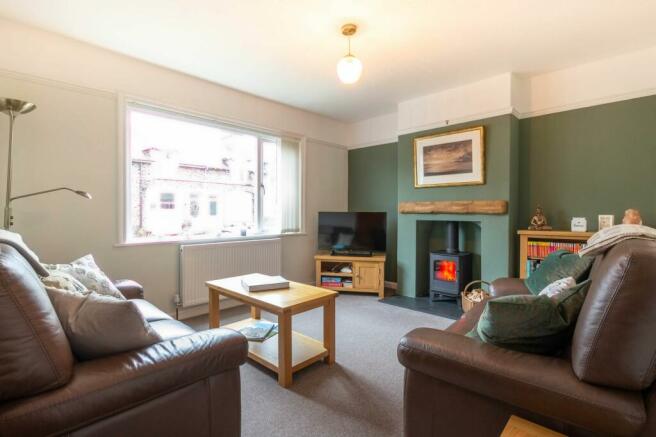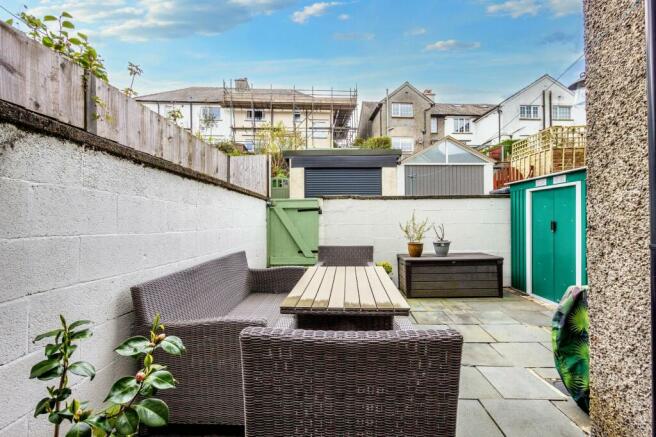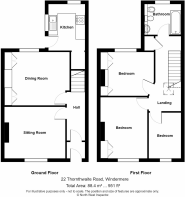22 Thornthwaite Road, Windermere

- PROPERTY TYPE
Terraced
- BEDROOMS
3
- BATHROOMS
1
- SIZE
947 sq ft
88 sq m
- TENUREDescribes how you own a property. There are different types of tenure - freehold, leasehold, and commonhold.Read more about tenure in our glossary page.
Freehold
Key features
- Completely updated mid-terraced house
- Welcoming, cosy sitting room with multi fuel stove with wood lintel
- Dining room with feature fireplace alcove and space for a sofa
- Modern fitted kitchen with fridge, freezer and washing machine
- Three bedrooms with two being good sized double bedrooms
- Stylish four piece bathroom with shower over the bath
- Delightful enclosed south facing paved patio to the rear with space for a shed
- No occupancy restrictions so ideal for a range of purchasers
- UPVC double glazing, re wired electric and recently installed gas central heating
- Well maintained, fantastic turn key property
Description
Nestled in a sought-after location in the Heathwaite area of Windermere convenient for access to Queen’s Park and the amenities of Windermere and Bowness, and to the Lakeland fells. This completely updated three-bedroom mid-terraced house presents a fantastic opportunity for a range of purchasers. The property boasts a welcoming and cosy sitting room, complete with a charming multi-fuel Morso stove featuring a wood lintel, perfect for those chilly nights. The dining room offers a spacious area with a feature fireplace alcove and ample room for a sofa, creating a perfect space for entertaining guests or to read a book in the airy room, whilst taking advantage of the sunshine from the south facing rear patio .area. The modern fitted kitchen comes equipped with the essential built-in appliances plus a spacious pantry area for groceries and space for additional appliances.
Upstairs, the property comprises three bedrooms, with two being generously proportioned double bedrooms providing comfortable sleeping spaces off a spacious landing with access to a loft area which could be readily developed into a fourth bedroom. The stylish four-piece bathroom includes an Aqualisa shower over the bath.
Boasting UPVC double glazing, fully rewired electrics, and recently installed gas central heating, this well-maintained property is a fantastic turnkey opportunity, ensuring a hassle-free move-in experience. With no occupancy restrictions, this property is perfect for a diverse range of buyers seeking a comfortable and convenient lifestyle. Situated close to Windermere's town centre, with a variety of shops, pubs, restaurants, schools, the lake, and railway station within easy reach, the location enhances the appeal of this charming home.
Outside, the property continues to impress with its thoughtfully designed outdoor spaces. An enclosed south-facing paved rear garden ideal for enjoying the sunshine and hosting outdoor gatherings. The area provides ample space for garden furniture, potted plants, and storage, catering to various outdoor activities and storage needs. To the front of the property, a paved area with well-stocked borders adds a touch of greenery, enhancing the property’s kerb appeal and providing a welcoming entrance for residents and visitors alike. This property's outdoor spaces offer a perfect balance of tranquillity, functionality, and aesthetic appeal, enhancing the overall living experience and making it an ideal place to call home.
EPC Rating: C
PORCH (0.95m x 1.22m)
Both max. Double glazed door, tiled flooring.
HALLWAY (1.06m x 3.35m)
Both max. Single glazed door, radiator.
SITTING ROOM (3.41m x 4.14m)
Both max. Double glazed window, radiator, Morso multi-fuel stove on a slate hearth.
DINING/SITTING ROOM (3.54m x 4.16m)
Both max. Double glazed window, radiator, fitted cabinets.
KITCHEN (2.6m x 3.23m)
Both max. Double glazed door, two double glazed windows, good range of base and wall units, stainless steel sink, integrated double oven, gas hob with extractor/filter over, integrated appliances including fridge, freezer and washing machine, pantry, tiled flooring.
BEDROOM (3.11m x 4.03m)
Both max. Double glazed window, radiator.
BEDROOM (2.88m x 3.26m)
Both max. Double glazed window, radiator.
BEDROOM (2.11m x 3.17m)
Both max. Double glazed window, radiator.
BATHROOM (2.3m x 2.4m)
Both max. Double glazed window, heated towel radiator, four piece suite comprises W.C. wash hand basin to vanity, bidet, bath with thermostatic shower over, fully tiled walls, extractor fan.
LANDING (2.22m x 5.18m)
Both max. Built in cupboard housing a Worcester gas combi-boiler.
SERVICES
Mains electric, mains gas, mains water, mains drainage.
IDENTIFICATION CHECKS
Should a purchaser(s) have an offer accepted on a property marketed by THW Estate Agents they will need to undertake an identification check. This is done to meet our obligation under Anti Money Laundering Regulations (AML) and is a legal requirement. We use a specialist third party service to verify your identity. The cost of these checks is £43.20 inc. VAT per buyer, which is paid in advance, when an offer is agreed and prior to a sales memorandum being issued. This charge is non-refundable.
Garden
An enclosed paved rear garden which is fully south-facing with space for garden furniture, potted plants and storage. To the front is a space paved area with well stocked borders.
Parking - On street
Brochures
Brochure 1- COUNCIL TAXA payment made to your local authority in order to pay for local services like schools, libraries, and refuse collection. The amount you pay depends on the value of the property.Read more about council Tax in our glossary page.
- Band: D
- PARKINGDetails of how and where vehicles can be parked, and any associated costs.Read more about parking in our glossary page.
- On street
- GARDENA property has access to an outdoor space, which could be private or shared.
- Private garden
- ACCESSIBILITYHow a property has been adapted to meet the needs of vulnerable or disabled individuals.Read more about accessibility in our glossary page.
- Ask agent
22 Thornthwaite Road, Windermere
Add your favourite places to see how long it takes you to get there.
__mins driving to your place
Your mortgage
Notes
Staying secure when looking for property
Ensure you're up to date with our latest advice on how to avoid fraud or scams when looking for property online.
Visit our security centre to find out moreDisclaimer - Property reference f369e8c1-7255-40a7-9489-c751e74de7b6. The information displayed about this property comprises a property advertisement. Rightmove.co.uk makes no warranty as to the accuracy or completeness of the advertisement or any linked or associated information, and Rightmove has no control over the content. This property advertisement does not constitute property particulars. The information is provided and maintained by Thomson Hayton Winkley Estate Agents, Windermere. Please contact the selling agent or developer directly to obtain any information which may be available under the terms of The Energy Performance of Buildings (Certificates and Inspections) (England and Wales) Regulations 2007 or the Home Report if in relation to a residential property in Scotland.
*This is the average speed from the provider with the fastest broadband package available at this postcode. The average speed displayed is based on the download speeds of at least 50% of customers at peak time (8pm to 10pm). Fibre/cable services at the postcode are subject to availability and may differ between properties within a postcode. Speeds can be affected by a range of technical and environmental factors. The speed at the property may be lower than that listed above. You can check the estimated speed and confirm availability to a property prior to purchasing on the broadband provider's website. Providers may increase charges. The information is provided and maintained by Decision Technologies Limited. **This is indicative only and based on a 2-person household with multiple devices and simultaneous usage. Broadband performance is affected by multiple factors including number of occupants and devices, simultaneous usage, router range etc. For more information speak to your broadband provider.
Map data ©OpenStreetMap contributors.




