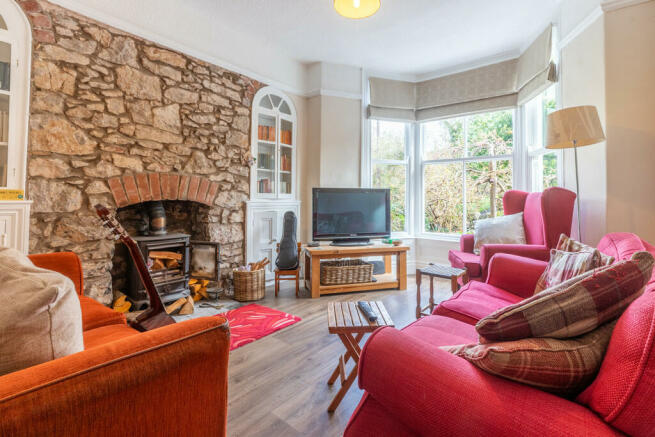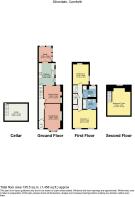28 Lindeth Road, Silverdale, Lancashire, LA5 0TX

- PROPERTY TYPE
Semi-Detached
- BEDROOMS
3
- BATHROOMS
2
- SIZE
Ask agent
- TENUREDescribes how you own a property. There are different types of tenure - freehold, leasehold, and commonhold.Read more about tenure in our glossary page.
Freehold
Key features
- Traditional Victorian Three Bedroom Semi Detached Home
- Situated in the Sought After Village of Silverdale
- Beautiful Views from the Loft Room
- Well Presented Through Out
- Cellar Room
- Two Reception Rooms
- Private Rear Garden
- Array of Walks on your Doorstep
- Open Countryside Views
- Ultrafast 1000 Mbps Broadband Available*
Description
Location Nestled within the heart of Lancashire, the picturesque village of Silverdale beckons you with its idyllic charm and captivating beauty. Steeped in history and surrounded by breathtaking natural landscapes, Silverdale offers a lifestyle that is truly one-of-a-kind.
Silverdale is an Area of Outstanding Natural Beauty (AONB) renowned for its unspoiled coastline, rugged limestone cliffs, and pristine woodlands, making it a haven for nature enthusiasts and outdoor adventurers. The village also boast a range of amenities including with a well regarded primary school, two churches, village hall, shops, post office, golf club, Indian restaurant and a choice of three pubs.The train station also provides regular commutes into the City of Lancaster and Manchester and the M6 is just a 15 minute drive away.
Discover the beauty, history, and warmth of Silverdale village - a place where community thrives, nature beckons, and a truly special way of life awaits you. Embrace the opportunity to become a part of this enchanting community, where every day feels like a retreat in the heart of Lancashire's finest countryside.
Property Overview Welcome to this charming Victorian home, where every step you take unveils a glimpse of elegance. As you enter through the traditional Victorian hallway, you'll be greeted by a sight that epitomizes classic beauty. Admire the intricate dado rail running along the walls and the gracefully curved alcoves, hinting at the craftsmanship of a bygone era.
Venturing to the right, you'll discover the heart of this home - the beautifully presented living room. Here, tradition meets comfort in perfect harmony. The focal point of the room, a majestic stone fire surround that exudes warmth and character, perfect for cosy evenings spent gathered around the crackling log burner whilst the front aspect bay window floods the room with natural light.
Step further into this exquisite Victorian residence, and you'll find more delightful surprises awaiting you. Off the hallway lies the second reception room, a versatile space that currently serves as a dining room, with ample room for gatherings of family and friends.
Flowing seamlessly from the dining room is the kitchen, the charm of cream base and wall units, complemented by a wood floor that extends throughout the dining area and kitchen. The tiled backsplash adds a touch of elegance, providing a practical and stylish backdrop for your culinary needs. Equipped with space for a hob and oven, as well as provisions for a dishwasher, this kitchen is as functional as it is beautiful.
Descend into the cellar, where you'll discover a hidden gem of this home. With plumbing for a washing machine, dryer and the convenience of power and light, this cellar offers ample storage solutions. There is also a side door which grants easy access to the rear garden.
Nestled perfectly within the layout, there is also an added bonus of a study, this versatile space offers endless possibilities, whether you crave a peaceful sanctuary for your hobbies or a productive home office to fuel your ambitions, surrounded by the serene beauty of views stretching over the rear garden and beyond to picturesque fields.
To the first floor you will find two out of the three bedrooms, both bedrooms boast ample room for all your furniture and storage needs, ensuring that every inch of space is utilised to its fullest potential. Bedroom one offers an added touch of indulgence with its sleek and stylish ensuite shower room, providing a private sanctuary for relaxation and rejuvenation. Meanwhile, bedroom two exudes character with its charming fireplace surround, adding a touch of warmth and charm.
Also adorning the first floor is the family bathroom, finished with tongue and groove wall panelling, tile effect floor, and as you soak in the luxurious bath, you'll be treated to fantastic views that provide serenity and bliss.
Tucked away on the landing of the first floor is the staircase leading up to the third double bedroom, as you step into this inviting space, your gaze will be drawn to the large window that graces the room, offering sweeping views of the bay in the distance. You'll also find ample under eaves storage, providing a practical solution for stowing away belongings and keeping the space clutter-free.
Outside & Parking Step outside and discover the delights of the well-presented garden that graces this property's exterior. Designed with both beauty and functionality in mind, this garden offers the perfect setting for outdoor entertaining and relaxation. With ample space for al fresco dining, summer BBQ's and family gatherings. Privacy is paramount, with flower borders, well-maintained lawn and the enclosed stone wall that separates the garden from the fields and beyond offering a sense of seclusion and tranquillity.
There is also on street parking available along Lindeth Road.
Directions From the Arnside office head west on B5282 The Promenade bearing left onto Silverdale Road leading onto Arnside Road, continue on this road heading towards the cove, passing Holgate's holiday park on your left and the sea on your right you will bear left onto Cove Road follow for approximately half a mile and turn right onto Emesgate Lane, continue until the end of Emesgate Lane and bear right onto Stankelt Road, follow Stankelt Road round to the right where you will find Lindeth Road, number 28 is located approximately half way down on your right hand side.
What3Words ///diggers.media.producing
Accommodation with approximate dimensions
Living Room 14' 10" x 10' 6" (4.52m x 3.2m)
Dining Room 10' 11" x 10' 5" (3.33m x 3.18m)
Kitchen 13' 6" x 9' 6" (4.11m x 2.9m)
Study 8' 11" x 7' 9" (2.72m x 2.36m)
Cellar 14' x 10' 4" (4.27m x 3.15m)
Bedroom One 14' 4" x 11' (4.37m x 3.35m)
Bedroom Two 13' 6" x 8' 10" (4.11m x 2.69m)
Ensuite 3' 11" x 8' 6" (1.19m x 2.59m)
Bathroom 8' 6" x 6' 3" (2.59m x 1.91m)
Bedroom Three 13' 11" x 17' 10" Max (4.24m x 5.44m)
Property Information
Services Mains Gas, Mains Electricity, Septic Tank Drainage. Please note that due to updated regulations for septic tanks and private drainage facilities, interested parties may wish to seek independent advice on the installation.
Council Tax Band D - Lancaster City Council
Tenure Freehold. Vacant possession upon completion.
Viewings Strictly by appointment with Hackney & Leigh Arnside Office.
Energy Performance Certificate The full Energy Performance Certificate is available on our website and also at any of our offices.
Anti Money Laundering Regulations Please note that when an offer is accepted on a property, we must follow government legislation and carry out identification checks on all buyers under the Anti-Money Laundering Regulations (AML). We use a specialist third-party company to carry out these checks at a charge of £42.67 (inc. VAT) per individual or £36.19 (incl. vat) per individual, if more than one person is involved in the purchase (provided all individuals pay in one transaction). The charge is non-refundable, and you will be unable to proceed with the purchase of the property until these checks have been completed. In the event the property is being purchased in the name of a company, the charge will be £120 (incl. vat).
Brochures
Brochure- COUNCIL TAXA payment made to your local authority in order to pay for local services like schools, libraries, and refuse collection. The amount you pay depends on the value of the property.Read more about council Tax in our glossary page.
- Band: D
- PARKINGDetails of how and where vehicles can be parked, and any associated costs.Read more about parking in our glossary page.
- On street
- GARDENA property has access to an outdoor space, which could be private or shared.
- Yes
- ACCESSIBILITYHow a property has been adapted to meet the needs of vulnerable or disabled individuals.Read more about accessibility in our glossary page.
- Ask agent
28 Lindeth Road, Silverdale, Lancashire, LA5 0TX
Add your favourite places to see how long it takes you to get there.
__mins driving to your place
Your mortgage
Notes
Staying secure when looking for property
Ensure you're up to date with our latest advice on how to avoid fraud or scams when looking for property online.
Visit our security centre to find out moreDisclaimer - Property reference 100251029971. The information displayed about this property comprises a property advertisement. Rightmove.co.uk makes no warranty as to the accuracy or completeness of the advertisement or any linked or associated information, and Rightmove has no control over the content. This property advertisement does not constitute property particulars. The information is provided and maintained by Hackney & Leigh, Arnside. Please contact the selling agent or developer directly to obtain any information which may be available under the terms of The Energy Performance of Buildings (Certificates and Inspections) (England and Wales) Regulations 2007 or the Home Report if in relation to a residential property in Scotland.
*This is the average speed from the provider with the fastest broadband package available at this postcode. The average speed displayed is based on the download speeds of at least 50% of customers at peak time (8pm to 10pm). Fibre/cable services at the postcode are subject to availability and may differ between properties within a postcode. Speeds can be affected by a range of technical and environmental factors. The speed at the property may be lower than that listed above. You can check the estimated speed and confirm availability to a property prior to purchasing on the broadband provider's website. Providers may increase charges. The information is provided and maintained by Decision Technologies Limited. **This is indicative only and based on a 2-person household with multiple devices and simultaneous usage. Broadband performance is affected by multiple factors including number of occupants and devices, simultaneous usage, router range etc. For more information speak to your broadband provider.
Map data ©OpenStreetMap contributors.







