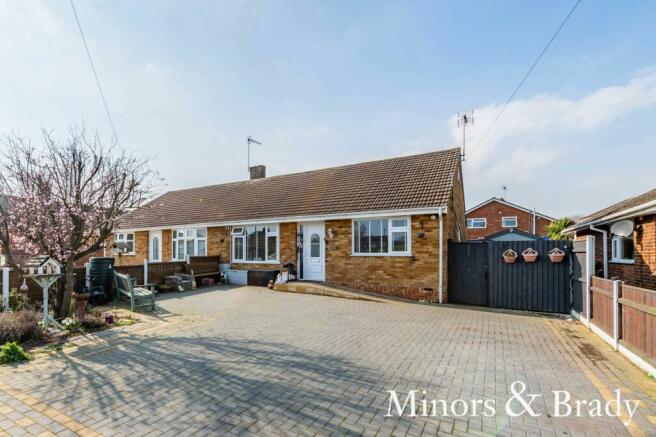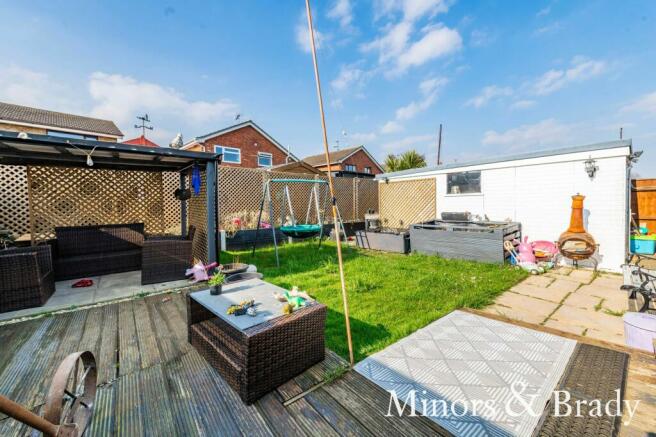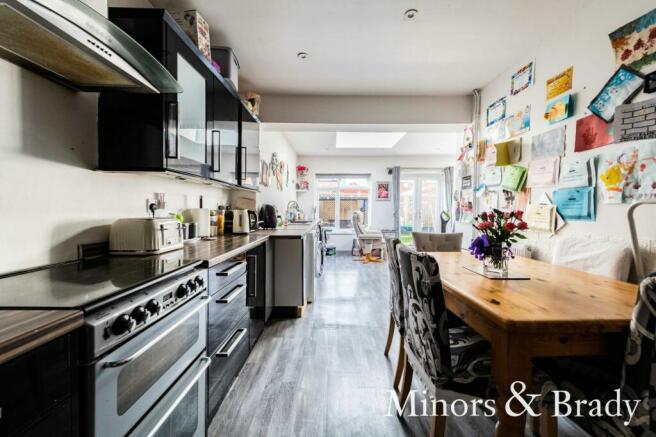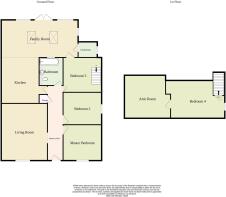
Fern Avenue, Oulton

- PROPERTY TYPE
Semi-Detached Bungalow
- BEDROOMS
4
- BATHROOMS
1
- SIZE
1,033 sq ft
96 sq m
- TENUREDescribes how you own a property. There are different types of tenure - freehold, leasehold, and commonhold.Read more about tenure in our glossary page.
Freehold
Key features
- *** Guide price £260,000-£280,000 ***
- Semi-detached bungalow
- Everything you need on a single floor, with loft space and bedroom if required
- Comfortable sitting room
- Well-equipped kitchen
- Family room with garden views
- Four bedrooms and bathroom
- Well-maintained rear garden - fully enclosed
- Driveway offering off-road parking
- In close proximity to all local amenities and natural surroundings
Description
*Guide price £260,000-£280,000* Featuring a beautiful Family Room, Minors and Brady are thrilled to present this four-bedroom semi-detached bungalow located in the sought-after suburb of Oulton. Boasting plenty of family living space, this home is perfect for hosting guests and entertaining with family and friends. Featuring a vibrant rear garden, the decking area is ideal for a relaxing and a spot of alfresco dining in the warmer months. This large plot sits in close proximity to an array of local amenities and award winning beaches as well as beautiful countryside walks nearby.
Location
Oulton is a wonderful area of Suffolk close to the popular seaside town of Lowestoft. Oulton Broad is one of the finest stretches of inland water in the UK and forms the southern gateway to the Broads National Park. A popular place to come for water sports such as sailing, canoeing, rowing & boating, as well as pampering & self-indulgence sessions in restaurants, cafes, pubs, wine bars, shops & health & beauty salons. Oulton is well connected with two train stations offering direct services to Norwich, Ipswich and London.
Fern Avenue, Oulton
As you enter, you step into an entrance hall with a handy storage cupboard. From here, you move into a spacious family room featuring skylights that flood the room with natural light. French doors open directly to the outside, connecting the space with the garden.
This room is open-plan with the kitchen, making it perfect for both relaxation and entertaining. The kitchen is fitted with modern cupboards and wood-effect counters, offering plenty of space for appliances and meal preparation.
Next is a cosy and spacious living Room, complete with an electric fireplace, adding warmth and a welcoming touch to the space.
This floor includes three generous bedrooms, offering ample space for comfortable living.
The family bathroom is tiled, featuring a panelled bath with an overhead shower attachment.
Upstairs, you will find a fourth bedroom, a versatile space that can be used as a home office, guest room, or dressing room. It also offers access to the Attic Room, providing additional storage or potential for further use.
Outside, to the rear of the property, you'll find a fully enclosed garden laid to lawn, with a raised patio and decking area, perfect for outdoor furniture. There’s also a large workshop and raised flower beds, well-stocked with a variety of flowers and plants, adding charm and colour to the space.
To the front of the property, a large brick weave driveway provides off-road parking for multiple vehicles. It leads to side gated access, offering easy entry to the rear of the property. There’s also a slope up to the main entrance door.
Agents notes
We understand that the property will be sold freehold, connected to mains services water, electricity, gas and drainage.
Heating system- Gas Central Heating
The owner has informed us that they will be installing a new boiler.
Council Tax Band- B
EPC Rating: E
Disclaimer
Minors and Brady, along with their representatives, are not authorised to provide assurances about the property, whether on their own behalf or on behalf of their client. We do not take responsibility for any statements made in these particulars, which do not constitute part of any offer or contract. It is recommended to verify leasehold charges provided by the seller through legal representation. All mentioned areas, measurements, and distances are approximate, and the information provided, including text, photographs, and plans, serves as guidance and may not cover all aspects comprehensively. It should not be assumed that the property has all necessary planning, building regulations, or other consents. Services, equipment, and facilities have not been tested by Minors and Brady, and prospective purchasers are advised to verify the information to their satisfaction through inspection or other means.
- COUNCIL TAXA payment made to your local authority in order to pay for local services like schools, libraries, and refuse collection. The amount you pay depends on the value of the property.Read more about council Tax in our glossary page.
- Band: B
- PARKINGDetails of how and where vehicles can be parked, and any associated costs.Read more about parking in our glossary page.
- Yes
- GARDENA property has access to an outdoor space, which could be private or shared.
- Yes
- ACCESSIBILITYHow a property has been adapted to meet the needs of vulnerable or disabled individuals.Read more about accessibility in our glossary page.
- Ask agent
Fern Avenue, Oulton
Add an important place to see how long it'd take to get there from our property listings.
__mins driving to your place
Your mortgage
Notes
Staying secure when looking for property
Ensure you're up to date with our latest advice on how to avoid fraud or scams when looking for property online.
Visit our security centre to find out moreDisclaimer - Property reference 0bbf46b6-54b6-4b2a-8c90-923097bb6047. The information displayed about this property comprises a property advertisement. Rightmove.co.uk makes no warranty as to the accuracy or completeness of the advertisement or any linked or associated information, and Rightmove has no control over the content. This property advertisement does not constitute property particulars. The information is provided and maintained by Minors & Brady, Oulton Broad. Please contact the selling agent or developer directly to obtain any information which may be available under the terms of The Energy Performance of Buildings (Certificates and Inspections) (England and Wales) Regulations 2007 or the Home Report if in relation to a residential property in Scotland.
*This is the average speed from the provider with the fastest broadband package available at this postcode. The average speed displayed is based on the download speeds of at least 50% of customers at peak time (8pm to 10pm). Fibre/cable services at the postcode are subject to availability and may differ between properties within a postcode. Speeds can be affected by a range of technical and environmental factors. The speed at the property may be lower than that listed above. You can check the estimated speed and confirm availability to a property prior to purchasing on the broadband provider's website. Providers may increase charges. The information is provided and maintained by Decision Technologies Limited. **This is indicative only and based on a 2-person household with multiple devices and simultaneous usage. Broadband performance is affected by multiple factors including number of occupants and devices, simultaneous usage, router range etc. For more information speak to your broadband provider.
Map data ©OpenStreetMap contributors.





