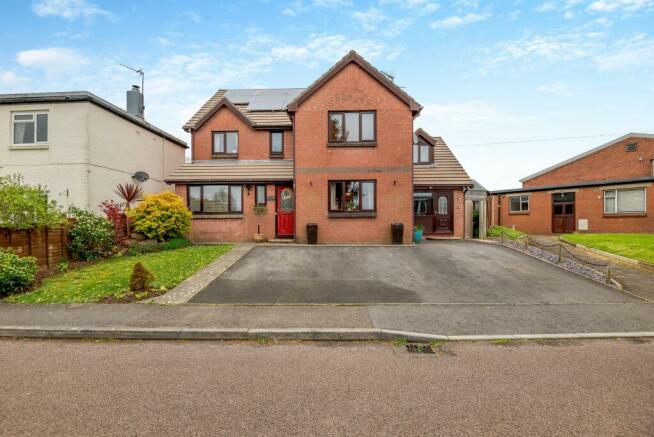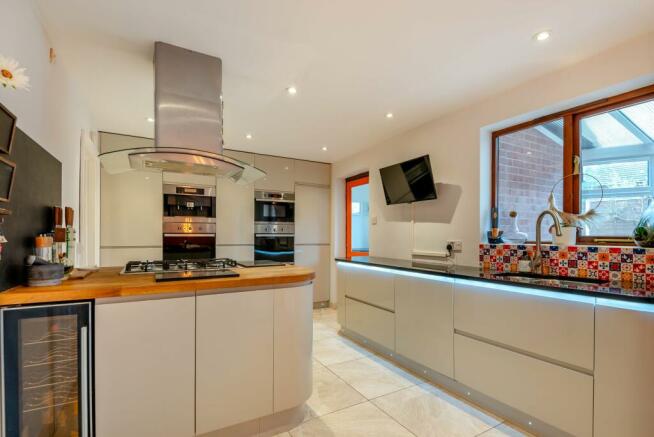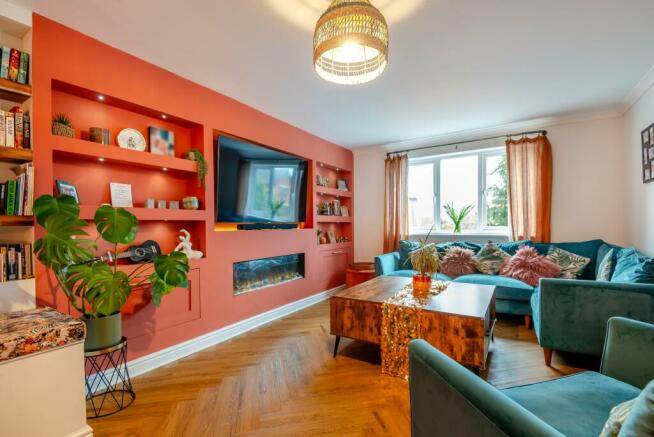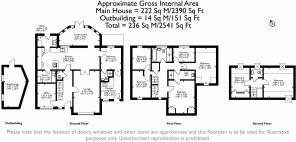
Lawrence Crescent, Caerwent, Caldicot

- PROPERTY TYPE
Detached
- BEDROOMS
7
- BATHROOMS
2
- SIZE
Ask agent
- TENUREDescribes how you own a property. There are different types of tenure - freehold, leasehold, and commonhold.Read more about tenure in our glossary page.
Freehold
Key features
- Self contained annexe
- Seven bedrooms
- Superb re-fitted kitchen with integrated appliances
- Spacious living room with a media wall
- Enclosed rear garden
- Well located for local amenities and commuting
Description
The property is located within the popular village of Caerwent. The village is steeped in history and was founded by the Romans, it was considered to be an important settlement and although it now provides a modern village environment, the Roman ruins are some of the best preserved in Europe.
The village provides a range of local amenities to include a pub, shop and post office, farm shop, church, garage, recreation field with village hall.
There are many countryside walks close by, as is the A48 which provides links with Newport and Chepstow, where access to the M4 can be found for those wishing to commute. The property is also well placed to indulge in a variety of outdoor activities too, with Chepstow Racecourse, home to the Welsh Grand National, close by along with St. Pierre Golf & Country Club and The Celtic Manor Resort.
Upon entering, you are greeted by a welcoming reception hallway, serving as the central link from which all ground floor rooms extend, ensuring a seamless flow throughout the home. Adjacent to the hallway lies a convenient cloakroom, tastefully appointed with a modern two-piece suite.
Positioned to the left of the hallway is the study, a generously proportioned front-facing reception room, perfectly suited for those who seek a dedicated workspace within the comfort of their home environment.
Continuing through the property, the sizeable living room, also front-facing and accessed either directly from the hallway or through beautifully crafted bespoke wooden arch doors from the dining area. This spacious reception area boasts a captivating media wall, designed to accommodate a 65-inch television, complemented by a modern electric built-in fire featuring a log and pebble effect.
The heart of the home, however, lies within the impeccably re-fitted kitchen, offering both style and functionality with its extensive range of flush high gloss units, accentuated by high-grade work surfaces and flooring, and with low-level LED lighting for added ambiance. A suite of integrated appliances including a wine chiller, dishwasher, coffee machine, tall fridge and separate freezer, two ovens, hob with canopied extractor, and microwave.
Moreover, the kitchen seamlessly transitions into a dedicated dining area, conveniently connected through patio doors leading to the conservatory. Adjacent to the kitchen, a practical walk-in pantry and utility room, complete with plumbing and rear access, offer additional storage and functionality.
Meanwhile, the conservatory, serving as an extension of the main dwelling, provides supplementary reception space with delightful views over the rear garden.
Additionally, the conservatory offers direct access to the annexe (details of which are listed later).
Ascending to the first floor the landing facilitating access to all first-floor. The rooms on this floor offer a versatile layout, primarily serving as bedrooms but adaptable to various needs and preferences.
The principal bedroom, accessible from the landing, boasts a unique feature an alternative entry point through a modern shower room, ingeniously designed to offer flexibility by functioning either as a main shower room for general use or as an ensuite exclusively for the principal bedroom. Fitted with a contemporary three-piece suite, to include an oversized shower enclosure. The double bedroom itself is complemented by bespoke furniture.
Additionally, the first floor accommodates three double bedrooms, each offering generous proportions and versatility, alongside a single room currently utilised as a dressing room. Rounding off the first-floor amenities is a modern family bathroom, re-fitted to include a freestanding bath and a double-width shower enclosure fitted with a rain shower.
Venturing to the second floor, there are an additional two bedrooms. Positioned to the right-hand side, a spacious double room. On the opposite side lies an additional single room, currently re-purposed as a cosy sitting room, fitted with practical storage. Complementing these two rooms is a central cloakroom fitted with a wc and wash hand basin.
Lastly, the property boasts an attached self-contained annexe, adding another dimension of functionality and versatility. This independent space features its own access and currently operates as an Air B&B under the Government rent a room scheme, offering a potential tax-free income of up to £7500 per annum.
Beyond its income-generating potential, the annexe presents an opportunity for multi-generational living. The accommodation within the annexe comprises a compact yet well-designed open-plan living, dining, and kitchen area, equipped with a range of base storage kitchen units, a 2-ring hob, circular sink, and integrated fridge.
Furthermore, the annexe includes a rear-facing double bedroom, providing access to the conservatory of the main dwelling. Completing the annexe accommodation is an ensuite shower room, tastefully appointed with a modern three-piece suite.
Outside - Situated at the front elevation, the property offers dedicated parking for up to three cars, complemented by a small lawned area. Gated access to both side elevations ensure security and privacy, with separate entrances leading to both the main dwelling and the annexe, providing convenience and independence.
To the rear, there is a well-enclosed garden, bordered by fencing for added privacy. The outdoor space features a lower faux grassed area, perfect for leisure activities, coupled with an upper lawned area, offering ample space for relaxation and recreation. Enhancing the outdoor, a raised decked seating area and a wooden pergola provide ideal spots for al fresco dining. Completing the functionality of the rear garden, a useful garden shed situated at the side elevation.
AGENTS NOTE:
The solar panels to the roof are leased for 25 years from 2011 (the property is freehold).
There is a community centre located to the right side of the property, this offers a popular hub to the local community.
Viewings
Please make sure you have viewed all of the marketing material to avoid any unnecessary physical appointments. Pay particular attention to the floorplan, dimensions, video (if there is one) as well as the location marker.
In order to offer flexible appointment times, we have a team of dedicated Viewings Specialists who will show you around. Whilst they know as much as possible about each property, in-depth questions may be better directed towards the Sales Team in the office.
If you would rather a ‘virtual viewing’ where one of the team shows you the property via a live streaming service, please just let us know.
Selling?
We offer free Market Appraisals or Sales Advice Meetings without obligation. Find out how our award winning service can help you achieve the best possible result in the sale of your property.
Legal
You may download, store and use the material for your own personal use and research. You may not republish, retransmit, redistribute or otherwise make the material available to any party or make the same available on any website, online service or bulletin board of your own or of any other party or make the same available in hard copy or in any other media without the website owner's express prior written consent. The website owner's copyright must remain on all reproductions of material taken from this website.
- COUNCIL TAXA payment made to your local authority in order to pay for local services like schools, libraries, and refuse collection. The amount you pay depends on the value of the property.Read more about council Tax in our glossary page.
- Ask agent
- PARKINGDetails of how and where vehicles can be parked, and any associated costs.Read more about parking in our glossary page.
- Yes
- GARDENA property has access to an outdoor space, which could be private or shared.
- Yes
- ACCESSIBILITYHow a property has been adapted to meet the needs of vulnerable or disabled individuals.Read more about accessibility in our glossary page.
- Ask agent
Lawrence Crescent, Caerwent, Caldicot
Add your favourite places to see how long it takes you to get there.
__mins driving to your place


Archer & Co Estate Agents sell some of the loveliest homes in the Chepstow, Forest of Dean and Newport area, as well as Usk and Ross-on-Wye.
We are fortunate to live and work selling and letting a huge variety of property in one of the most beautiful regions of Britain, set within glorious unspoilt countryside straddling the English Welsh borders are picturesque villages and bustling market towns.
Your mortgage
Notes
Staying secure when looking for property
Ensure you're up to date with our latest advice on how to avoid fraud or scams when looking for property online.
Visit our security centre to find out moreDisclaimer - Property reference ARCHERANDCO_5753. The information displayed about this property comprises a property advertisement. Rightmove.co.uk makes no warranty as to the accuracy or completeness of the advertisement or any linked or associated information, and Rightmove has no control over the content. This property advertisement does not constitute property particulars. The information is provided and maintained by Archer & Co, Chepstow. Please contact the selling agent or developer directly to obtain any information which may be available under the terms of The Energy Performance of Buildings (Certificates and Inspections) (England and Wales) Regulations 2007 or the Home Report if in relation to a residential property in Scotland.
*This is the average speed from the provider with the fastest broadband package available at this postcode. The average speed displayed is based on the download speeds of at least 50% of customers at peak time (8pm to 10pm). Fibre/cable services at the postcode are subject to availability and may differ between properties within a postcode. Speeds can be affected by a range of technical and environmental factors. The speed at the property may be lower than that listed above. You can check the estimated speed and confirm availability to a property prior to purchasing on the broadband provider's website. Providers may increase charges. The information is provided and maintained by Decision Technologies Limited. **This is indicative only and based on a 2-person household with multiple devices and simultaneous usage. Broadband performance is affected by multiple factors including number of occupants and devices, simultaneous usage, router range etc. For more information speak to your broadband provider.
Map data ©OpenStreetMap contributors.





