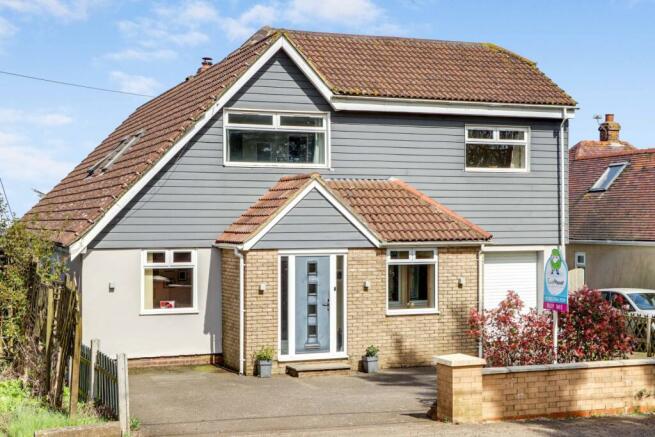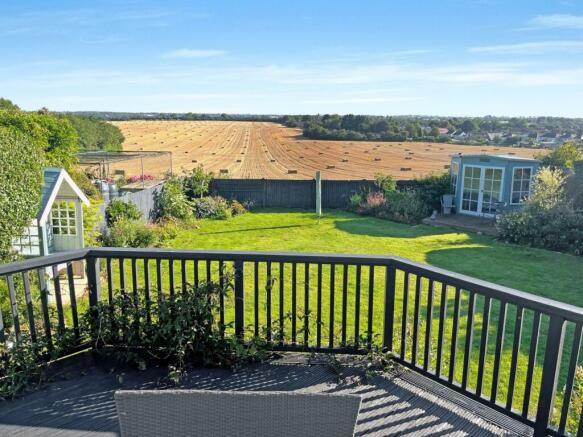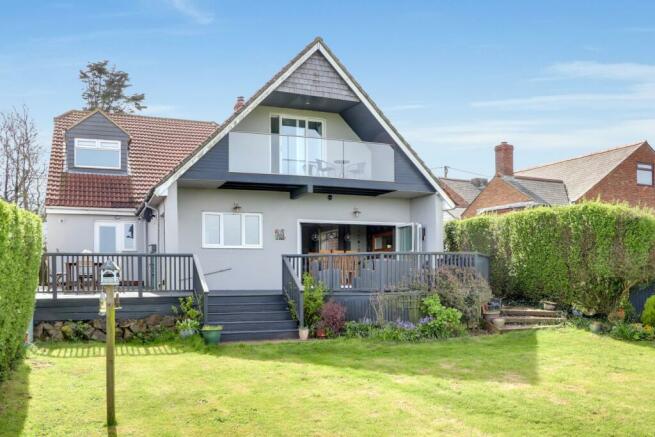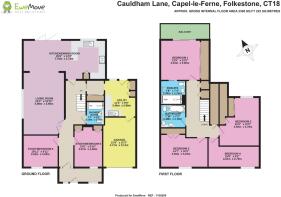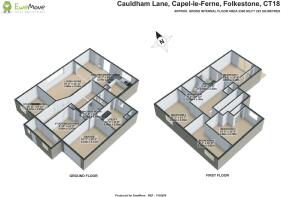Cauldham Lane, Capel-le-Ferne, Folkestone, CT18

- PROPERTY TYPE
Detached
- BEDROOMS
6
- BATHROOMS
3
- SIZE
Ask agent
- TENUREDescribes how you own a property. There are different types of tenure - freehold, leasehold, and commonhold.Read more about tenure in our glossary page.
Freehold
Key features
- Chain Free
- Two Studies or Potential for Six Bedrooms
- Beautifully Presented Throughout
- Stunning Views
- Large Open Plan Kitchen Diner
- Balcony To Master Bedroom
- Large Driveway For Multiple Cars
- Integrated Garage With EV Charging Point
- En-suite To Master
- Large Garden
Description
Welcome to your dream home in Capel-le-Ferne! Nestled amidst serene countryside, this Chain Free detached house boasts breathtaking views that will captivate you at first sight.
Step into a world of modern luxury as you explore this beautifully presented property, meticulously updated from top to bottom. The centrepiece of the home is the stunning open-plan kitchen/dining/living space, where 3.6m bi-folding doors effortlessly merge indoor and outdoor living. Imagine entertaining guests or enjoying family gatherings with seamless transitions to the expansive decked area and rear garden, where panoramic vistas await.
Upon entry, you're greeted by a spacious porch offering ample storage for coats and shoes, ensuring a clutter-free welcome. The inviting reception hallway and kitchen/diner feature Swiss Chrome Zermatt Oak laminate flooring, exuding warmth and elegance throughout. Relax in the open-plan lounge, enhanced by recently fitted carpets and a wood burner, creating a cosy ambience for those chilly evenings.
Designed for culinary enthusiasts, the contemporary kitchen is a chef's delight, boasting an integrated Siemens dishwasher, and 2 Neff “hide and slide” self-cleaning pyrolytic ovens, along with a large induction hob and Caldeira Zenith Compact worktop. Indulge in the luxury of underfloor heating, spotlights, and soft-close drawers and cupboards, elevating your culinary experience to new heights.
The ground floor boasts a valuable addition—a convenient and useful shower room, providing both practicality and comfort. Perfect for busy mornings or accommodating guests, this amenity adds a touch of convenience that sets this home apart.
Currently utilised as studies, two generously sized rooms on the ground floor offer versatile spaces that easily lend themselves to alternative uses. With minimal effort, these rooms could transform into spacious double bedrooms, particularly complemented by the nearby shower room. This adaptability opens up a world of possibilities, whether accommodating a growing family, hosting guests, or providing comfortable living arrangements for an elderly relative.
The master suite is a haven of luxury, boasting a large en-suite shower room and a delightful balcony with room for a table and chairs, where unbridled views of the surrounding Kent countryside and the English Channel await you.
Step outside to your private oasis, where a large decked area beckons for al fresco dining and entertaining. Descend the steps to a well-maintained lawn and mature flower beds, creating a picturesque backdrop for outdoor gatherings. A charming summer house with decking provides the perfect spot to unwind and savour a refreshing drink at the end of a long day, enveloped in the tranquillity of your surroundings.
To the front, enjoy attractive easterly countryside views and an attached in-and-out driveway, providing ample parking for several vehicles. The garage has wiring for an electric vehicle charging point, catering to the modern homeowner's needs, and ensuring convenience and sustainability.
Don't miss this opportunity to experience luxury living at its finest. Schedule a viewing today and let this exquisite property redefine your notion of home.
Council TaxA payment made to your local authority in order to pay for local services like schools, libraries, and refuse collection. The amount you pay depends on the value of the property.Read more about council tax in our glossary page.
Band: E
Cauldham Lane, Capel-le-Ferne, Folkestone, CT18
NEAREST STATIONS
Distances are straight line measurements from the centre of the postcode- Folkestone Central Station2.1 miles
- Folkestone West Station2.6 miles
- Channel Tunnel Terminal Station3.4 miles
About the agent
EweMove, Covering Folkestone & Hawkinge
Unit 31a Basepoint Business Centre Shearway Business Park, Shearway Road, Folkestone, CT19 4RH

Since EweMove launched in Folkestone & Hawkinge we have built a reputable local business that is based on honesty, trust and customer service. We personally handle every aspect of your move. It's a fresh and modern approach to estate agency which has achieved outstanding results!
Owned by local business partners Damien Guest and Daryl King, our philosophy is simple – the customer is at the heart of everything we do. We pride ourselves on providing an exceptional customer experience and
Notes
Staying secure when looking for property
Ensure you're up to date with our latest advice on how to avoid fraud or scams when looking for property online.
Visit our security centre to find out moreDisclaimer - Property reference 10425949. The information displayed about this property comprises a property advertisement. Rightmove.co.uk makes no warranty as to the accuracy or completeness of the advertisement or any linked or associated information, and Rightmove has no control over the content. This property advertisement does not constitute property particulars. The information is provided and maintained by EweMove, Covering Folkestone & Hawkinge. Please contact the selling agent or developer directly to obtain any information which may be available under the terms of The Energy Performance of Buildings (Certificates and Inspections) (England and Wales) Regulations 2007 or the Home Report if in relation to a residential property in Scotland.
*This is the average speed from the provider with the fastest broadband package available at this postcode. The average speed displayed is based on the download speeds of at least 50% of customers at peak time (8pm to 10pm). Fibre/cable services at the postcode are subject to availability and may differ between properties within a postcode. Speeds can be affected by a range of technical and environmental factors. The speed at the property may be lower than that listed above. You can check the estimated speed and confirm availability to a property prior to purchasing on the broadband provider's website. Providers may increase charges. The information is provided and maintained by Decision Technologies Limited.
**This is indicative only and based on a 2-person household with multiple devices and simultaneous usage. Broadband performance is affected by multiple factors including number of occupants and devices, simultaneous usage, router range etc. For more information speak to your broadband provider.
Map data ©OpenStreetMap contributors.
