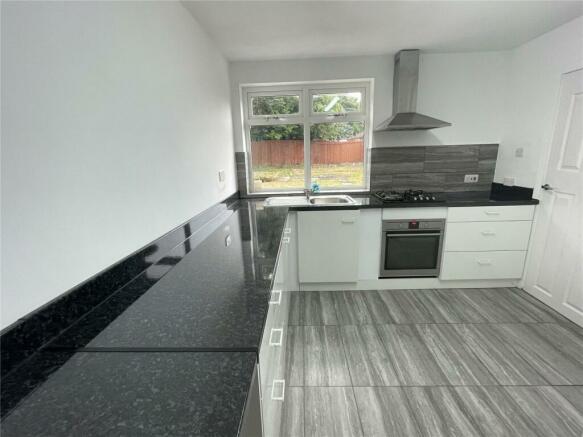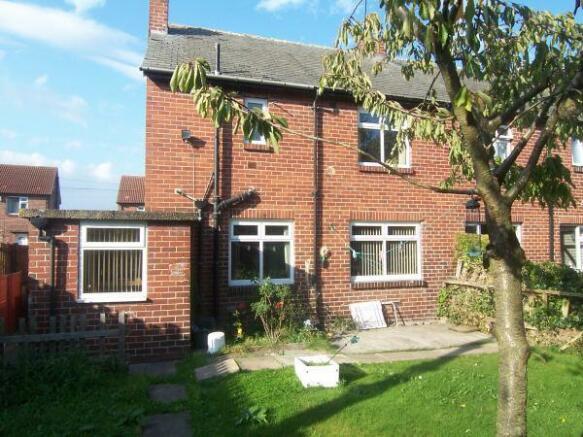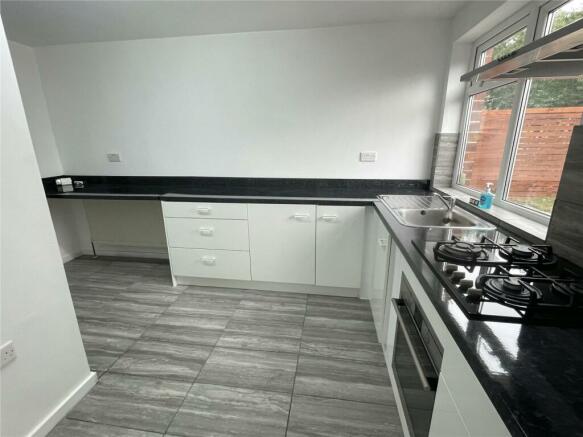Fifth Avenue East, Liversedge, WF15

Letting details
- Let available date:
- Now
- Deposit:
- £923A deposit provides security for a landlord against damage, or unpaid rent by a tenant.Read more about deposit in our glossary page.
- Min. Tenancy:
- Ask agent How long the landlord offers to let the property for.Read more about tenancy length in our glossary page.
- Let type:
- Long term
- Furnish type:
- Unfurnished
- Council Tax:
- Ask agent
- PROPERTY TYPE
Semi-Detached
- BEDROOMS
3
- BATHROOMS
1
- SIZE
Ask agent
Key features
- 3 Bedrooms
- Entrance Hall
- Spacious Lounge
- Modern Kitchen
- Utility Area
- Cloakroom W.C
- Bathroom
- Gardens & Parking
- Council Tax Band A
Description
The property briefly comprises of: spacious entrance hall, a modern fitted kitchen with a range of modern white gloss wall & base units, useful utility room with access to the rear garden, modern ground floor cloaks w.c., large lounge, THREE good sized bedrooms, modern house bathroom with three piece white suite and shower over bath. Gas fired central heating with recently installed energy efficient condensing boiler and UPVC double glazing. Sorry strictly no pets.
Entrance Hall
9' 8" x 7' 3" (2.95m x 2.2m)
The front door leads to the spacious entrance hall with tiled floor, radiator and stairs to the first floor.
Spacious Lounge
21' 7" x 11' 9" (6.58m x 3.58m)
The spacious dual aspect lounge is light and airy having two UPVC double glazed windows and radiator.
Modern Kitchen
13' 9" x 9' 8" (4.2m x 2.95m)
The kitchen has modern gloss white units with contrasting black work surfaces, inset sink and oven hob and extractor. There is a tiled floor and radiator and access to the utility room.
Utility area
Useful work area with tiled floor, access to the outside and also to the ground floor cloakroom.
Cloakroom w.c
The useful cloakroom has a two piece white suite, and double glazed window and tiled floor.
Bedroom 1
12' 0" x 10' 10" (3.66m x 3.3m)
This bedroom has a UPVC double glazed window and radiator.
Bedroom 2
14' 3" x 9' 0" (4.34m x 2.74m)
The second bedroom also has a UPVC double glazed window and radiator.
Bedroom 3
11' 11" x 10' 11" (3.63m x 3.33m)
Bedroom 3 is also a good size and has a UPVC double glazed window and radiator.
Bathroom
7' 2" x 5' 7" (2.18m x 1.7m)
The bathroom has a modern three piece white suite with shower, radiator, UPVC double glazed window and tiled walls and floor.
Gardens & Parking
There is a lawned area and parking to the front and to the rear there is a large enclosed garden.
Energy performance certificate - ask agent
Council TaxA payment made to your local authority in order to pay for local services like schools, libraries, and refuse collection. The amount you pay depends on the value of the property.Read more about council tax in our glossary page.
Band: TBC
Fifth Avenue East, Liversedge, WF15
NEAREST STATIONS
Distances are straight line measurements from the centre of the postcode- Brighouse Station2.3 miles
- Low Moor Station2.7 miles
- Deighton Station3.3 miles
About the agent
Cleckheaton is situated in the heart of the Spen Valley. It is ideally situated for travel to Leeds and all other major West Yorkshire towns. Access to the M62/M1 motorway network is close by making Cleckheaton an ideal base for those wishing to commute. Small historical villages such as Gomersal, Hartshead and Liversedge surround Cleckheaton and provide the perfect village setting.
Cleckheaton office is independently owned under franchise and we pride ourselves on our personal service.
Industry affiliations



Notes
Staying secure when looking for property
Ensure you're up to date with our latest advice on how to avoid fraud or scams when looking for property online.
Visit our security centre to find out moreDisclaimer - Property reference CLL150033_L. The information displayed about this property comprises a property advertisement. Rightmove.co.uk makes no warranty as to the accuracy or completeness of the advertisement or any linked or associated information, and Rightmove has no control over the content. This property advertisement does not constitute property particulars. The information is provided and maintained by Whitegates, Cleckheaton. Please contact the selling agent or developer directly to obtain any information which may be available under the terms of The Energy Performance of Buildings (Certificates and Inspections) (England and Wales) Regulations 2007 or the Home Report if in relation to a residential property in Scotland.
*This is the average speed from the provider with the fastest broadband package available at this postcode. The average speed displayed is based on the download speeds of at least 50% of customers at peak time (8pm to 10pm). Fibre/cable services at the postcode are subject to availability and may differ between properties within a postcode. Speeds can be affected by a range of technical and environmental factors. The speed at the property may be lower than that listed above. You can check the estimated speed and confirm availability to a property prior to purchasing on the broadband provider's website. Providers may increase charges. The information is provided and maintained by Decision Technologies Limited. **This is indicative only and based on a 2-person household with multiple devices and simultaneous usage. Broadband performance is affected by multiple factors including number of occupants and devices, simultaneous usage, router range etc. For more information speak to your broadband provider.
Map data ©OpenStreetMap contributors.



