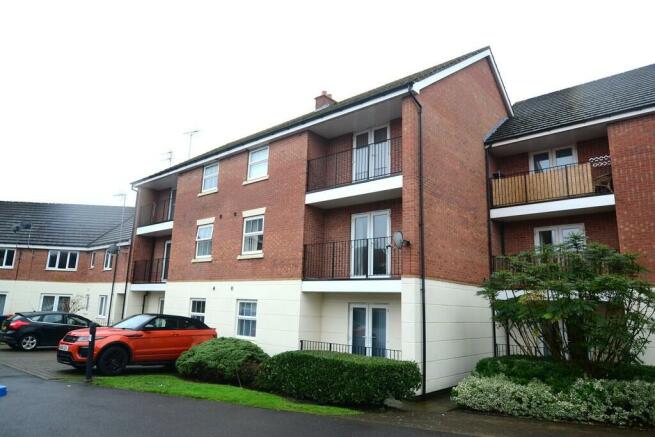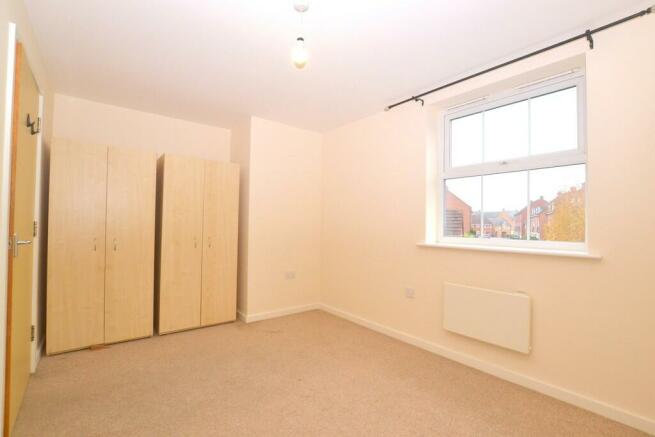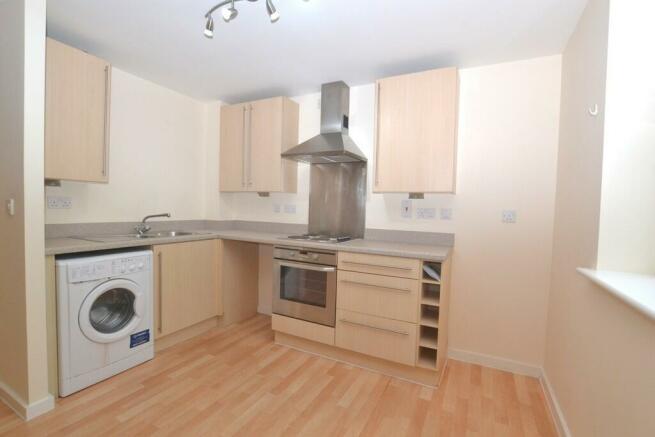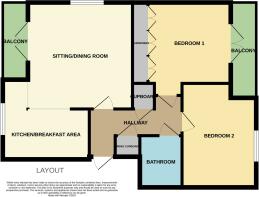Portland Road, Torkard House

- PROPERTY TYPE
Apartment
- BEDROOMS
2
- BATHROOMS
1
- SIZE
Ask agent
Key features
- **** NO UPWARD CHAIN ****
- Ideal First Home or Investment Property
- Stylish Modern 1st Floor Apartment
- Attractively Presented & Generous Proportions
- Two Double Bedrooms, One with Built in Wardrobes
- Well Fitted Kitchen with Built in Appliances
- Very Desirable & Well Served Location
- Excellent Public Transport Links
- Off Street Parking
- Tenure - Leasehold - 985 Years Remaining
Description
COMMUNAL ENTRANCE The property is located in a most attractive, three storey block of apartments. The block has a secure entry system with individual intercom to the subject flats. The property is located on the first floor with private entrance door opening to the entrance hall to the flat.
PRIVATE ENTRANCE HALL Well proportioned "L" shape hall with doors leading to the living accommodation and two further doors opening to (i) Airing cupboard housing hot water heating system. (ii) Built in storage cupboard. Doors also to the following:
LIVING AREA 13' 2" x 13' 2" (4.01m x 4.01m) Notably spacious living area with ample room for both seating and dining . The room has a dual aspect with good natural light entering through a double glazed window to one elevation and a pair of double glazed double doors to another, these opening onto a shallow terrace. Generous provision of power points. Wall mounted electric heater. Telephone point. Adjacent and partly open plan to this excellent living space is the kitchen.
BREAKFAST KITCHEN 10' 7" x 10' 1" (3.23m x 3.07m) A good size and well fitted kitchen with a modern range of both base and eye level storage units, the base level units being surmounted by marble effect rolled edge work surfaces with matching upstand. Built in appliances including built in multi-function oven and grill, over which is a four ring electric hob and adjacent to this a stylish and practical stainless steel splash back and above this in turn a chimney style fan hood. Inset sink unit with one and a half bowls and mixer tap. Plumbing for washing machine and potential space for small breakfast/dining table (Further potential dining space to generous sitting room). Space for additional white goods.
BEDROOM 1 12' 6 (inc wdbe's)" x 10' 4" (3.78m x 3.15m) Excellent double bedroom, the first of two bedrooms to the property, both of good proportions. Range of built in wardrobes with hanging and storage space. Double glazed doors to the rear lead out to a balcony. Wall mounted electric heater. TV aerial point, FM aerial point, telephone point.
BEDROOM 2 13' 8" x 9' 2" (4.17m x 2.79m) Further double proportion bedroom again with double glazed window to rear. Electric heater.
BATHROOM 6' 10" x 5' 6" (2.08m x 1.68m) Fitted with a modern three piece suite comprising: close coupled w.c., wash hand basin and bath with shower/mixer tap over. Timber effect laminate floor finish. Full and part tiling to walls. Wall mounted towel rail/ heater. Extractor fan.
OUTSIDE The property can be easily accessed on foot to the front of property on Portland Road where a security controlled entrance door opens to a communal entrance hall. The courtyard car parking area is accessed via Ashgate Road turning on to Griffiths Way then follow this round to its conclusion, then turning off into the courtyard and parking area serving the blocks of appointments which then front Portland Road. As mentioned above the property has the benefit of off street park in a communal parking area/courtyard to the rear of the apartments.
These particulars are for the guidance of proposed purchaser/s and do not represent the terms of a contract, they must be accepted as a guide only and are issued without any responsibility for the vendor, Martin & Co. or its employees. Measurements shown in these particulars are approximate and a guide only, they should not be relied upon or taken as correct. We have not tested any services or equipment within this property. We recommend purchasers obtain legal advice & survey/s before committing to purchase. No person representing this firm has the authority to give any warranty or representation in respect of this property. New money laundering regulations require us to verify the identity of any prospective purchaser.
TENURE & LEASEHOLD CHARGES The tenure of the property is leasehold. The property is held on a 999 year lease from July 2005. The ground rent is £25.00 payable half yearly. The Service Charge is £231.83 payable half yearly and Block Charge £748.99 also payable half yearly.
- COUNCIL TAXA payment made to your local authority in order to pay for local services like schools, libraries, and refuse collection. The amount you pay depends on the value of the property.Read more about council Tax in our glossary page.
- Band: A
- PARKINGDetails of how and where vehicles can be parked, and any associated costs.Read more about parking in our glossary page.
- Off street
- GARDENA property has access to an outdoor space, which could be private or shared.
- Ask agent
- ACCESSIBILITYHow a property has been adapted to meet the needs of vulnerable or disabled individuals.Read more about accessibility in our glossary page.
- Ask agent
Portland Road, Torkard House
Add your favourite places to see how long it takes you to get there.
__mins driving to your place
Your mortgage
Notes
Staying secure when looking for property
Ensure you're up to date with our latest advice on how to avoid fraud or scams when looking for property online.
Visit our security centre to find out moreDisclaimer - Property reference 100612004722. The information displayed about this property comprises a property advertisement. Rightmove.co.uk makes no warranty as to the accuracy or completeness of the advertisement or any linked or associated information, and Rightmove has no control over the content. This property advertisement does not constitute property particulars. The information is provided and maintained by Martin & Co, Grantham. Please contact the selling agent or developer directly to obtain any information which may be available under the terms of The Energy Performance of Buildings (Certificates and Inspections) (England and Wales) Regulations 2007 or the Home Report if in relation to a residential property in Scotland.
*This is the average speed from the provider with the fastest broadband package available at this postcode. The average speed displayed is based on the download speeds of at least 50% of customers at peak time (8pm to 10pm). Fibre/cable services at the postcode are subject to availability and may differ between properties within a postcode. Speeds can be affected by a range of technical and environmental factors. The speed at the property may be lower than that listed above. You can check the estimated speed and confirm availability to a property prior to purchasing on the broadband provider's website. Providers may increase charges. The information is provided and maintained by Decision Technologies Limited. **This is indicative only and based on a 2-person household with multiple devices and simultaneous usage. Broadband performance is affected by multiple factors including number of occupants and devices, simultaneous usage, router range etc. For more information speak to your broadband provider.
Map data ©OpenStreetMap contributors.






