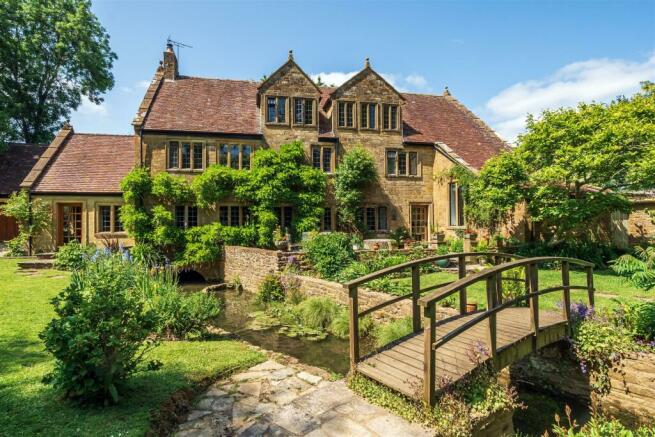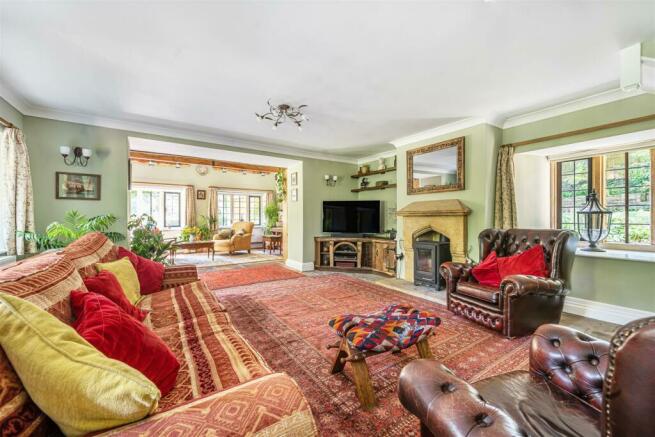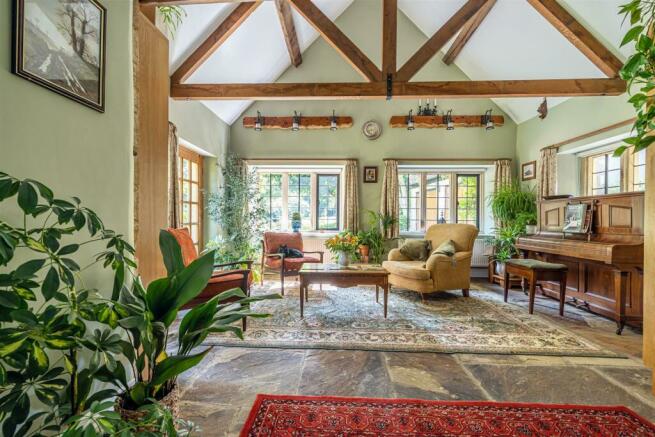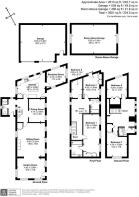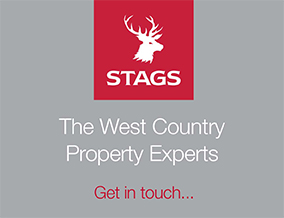
Lower Street, Merriott

- PROPERTY TYPE
Detached
- BEDROOMS
5
- BATHROOMS
3
- SIZE
Ask agent
- TENUREDescribes how you own a property. There are different types of tenure - freehold, leasehold, and commonhold.Read more about tenure in our glossary page.
Freehold
Key features
- Privately Located
- Walking Distance of Shop
- Stunning Five Bedroom House
- Substantial Double Garage and Studio
- Attractive Gardens with a brook
- Mature Trees and Vegetable Garden
- In all 1.56 acres.
- Freehold
- Council Tax Band G
Description
Situation - Court Mill is situated on the southern fringes of the thriving village of Merriott, which provides local facilities including various shops, public house, church and village hall, together with a primary and pre-School. The area is renowned for its variety of scholastic facilities catering for both the private and state sectors. Nearby private schools include Perrett Hill, Hazelgrove, Sherborne Boys, Girls and Prep schools, along with Millfield.
The market town of Crewkerne is approximately 2 miles south where a wide range of shopping, recreational and scholastic facilities can be found including a Waitrose supermarket. It also offers a mainline rail link to both Exeter and London Waterloo. The property is also well placed being within approximately 17 miles of West Bay and the Jurassic coastline.
Description - Court Mill is a handsome Grade II listed former Mill which dates back some 300 years. It occupies a wonderful, peaceful location on the southern fringes of the village and is set within beautiful gardens and grounds of approximately 1.5 acres. The house is constructed principally of hamstone and is set beneath a clay tiled roof and benefits from attractive mullion windows, flagstone style flooring throughout the ground floor, along with a considerable use of oak throughout the property. The property is offered in excellent decorative order throughout and benefits from gas fired central heating. The setting is truly delightful with its own private driveway sweeping over Goulds Brook and up to the house, where there is extensive parking and a large detached double garage/workshop with studio room over.
Accommodation - Glazed door opens into a spacious porch with exposed stonework and door leading to the cloakroom with low level WC and wash hand basin. Boiler cupboard housing the Worcester gas fired boiler with cupboard beneath. Within the main hallway there is an attractive staircase rising to the first floor. A timbered opening leads through to the dining room with two windows, with deep sills overlooking the beautiful gardens. The adjoining sitting room is spacious and enjoys views from two aspects with an attractive hamstone fireplace with inset log burner, together with recessed bookshelves and display unit, along with four wall lights. Useful under stairs cupboard and large opening into the garden room, which is impressive with a high vaulted ceiling, exposed beams, six wall lights, views from three aspects and glazed door to the garden.
At the far end of the house is a bespoke kitchen which enjoys views on three aspects, including glazed door to the garden. The kitchen is comprehensively fitted and comprises; two bowl single drainer sink with mixer tap, adjoining granite worktops and a range of floor and wall mounted cupboards and drawers. Island unit with hob and stainless steel hood over, fitted AEG double oven and grill, together with microwave and hand-crafted oak front cupboards. Door leading through to the breakfast room/study, also with views from three aspects, including window seat, built in cupboards and exposed beams.
The first floor landing has two windows to the front and stairs rising to the second floor with cupboard under. Bedroom one is spacious with three windows overlooking the gardens, dressing area with fitted wardrobes and en suite bathroom comprising; bath with shower over, vanity unit with inset wash hand basin and low level WC. Bedroom four enjoys views from two aspects including glazed door to a Juliette balcony and fitted wardrobes. Bedroom five enjoys a window to the front. The family bathroom comprising tiled bath with shower attachment, pedestal wash hand basin and low level WC.
The second floor landing is spacious and is currently used as a home office, with dormer windows overlooking the rear gardens. There is eaves storage, trap access to roof void and airing cupboard housing the pressurized cylinder. Bedroom two has a vaulted ceiling with store cupboard and large window overlooking the south-western lawn. Bedroom three again has a vaulted ceiling with window to side and built in wardrobes and drawers. Shower room with large walk-in shower, low level WC, wash hand basin, heated towel rail and window to rear.
Outside - The property is approached through a 6-bar metal gate which opens onto a tarmac driveway and divides two large lawned areas, together with an avenue of trees, including Copper Beech, Maple and Laburnum, along with a number of trees running along the bank of Goulds Brook, including Willows, Alder and a Tulip Tree. Gravelled driveway veers over a bridge with driveway leading up to the house, providing ample parking and turning, along with access to the detached double garage/workshop, approached through twin electric up and over doors, together with power, light and personal door to side. Open tread staircase leads to the studio room over, again connected with power and light, along with windows on each gable end.
To the side of the garage, a pathway leads through an archway to the front door with a lawned garden to front protected by stone walling. To the south west of the property is a large lawned area, again with a number of mature trees and a productive kitchen garden with raised beds including soft fruits, fruit trees and a useful garden shed.
To the rear of the property are stunning gardens which have been beautifully landscaped with a waterfall cascading into the leat which then feeds into the brook. There are two bridges which cross the leat, with attractive gardens with well stocked flower and shrub borders and a private sun terrace bounded by a low stone wall and feature millstone. To the far side of the property which is also approached via the main driveway, can be found additional parking along with a greenhouse, compost area and a well concealed observatory which could be available by separate negotiation. In total the grounds extend to approximately 1.56 acres.
Services - All mains services are connected. Gas fired central heating.
Broadband Available: ADSL Under 24Mbps (100%) Superfast 24-100Mbps (100%) Ultrafast 100-999Mbps (97.8%) (ofcom)
Mobile Available: THREE, O2 and VODAFONE (ofcom)
Viewings - Strictly by appointment through the vendors selling agents Stags, Yeovil office. Telephone
Directions - From the A303 take the A356 signposted Crewkerne. After approximately 3.5 miles and before entering Crewkerne turn right signposted Merriott opposite the turning to Haselbury Plucknett. Continue down towards Merriott and just before the mini-roundabout between the two properties, on the right hand side, a concealed entrance will be seen leading to Court Mill.
Flood Risk Status - None
Brochures
Lower Street, MerriottEnergy performance certificate - ask agent
Council TaxA payment made to your local authority in order to pay for local services like schools, libraries, and refuse collection. The amount you pay depends on the value of the property.Read more about council tax in our glossary page.
Exempt
Lower Street, Merriott
NEAREST STATIONS
Distances are straight line measurements from the centre of the postcode- Crewkerne Station2.3 miles
About the agent
Established in 2006, Stags' Yeovil office is ideally positioned on the Dorset/Somerset border and is the firm's most easterly branch. The office can be easily found in Park Road, with convenient parking close by at Tesco. The team deals principally with the valuation and sale of farms, country property, equestrian property, as well as houses and bungalows in the numerous small towns and villages in the area.
Yeovil and the surrounding area...The
Industry affiliations




Notes
Staying secure when looking for property
Ensure you're up to date with our latest advice on how to avoid fraud or scams when looking for property online.
Visit our security centre to find out moreDisclaimer - Property reference 33028654. The information displayed about this property comprises a property advertisement. Rightmove.co.uk makes no warranty as to the accuracy or completeness of the advertisement or any linked or associated information, and Rightmove has no control over the content. This property advertisement does not constitute property particulars. The information is provided and maintained by Stags, Yeovil. Please contact the selling agent or developer directly to obtain any information which may be available under the terms of The Energy Performance of Buildings (Certificates and Inspections) (England and Wales) Regulations 2007 or the Home Report if in relation to a residential property in Scotland.
*This is the average speed from the provider with the fastest broadband package available at this postcode. The average speed displayed is based on the download speeds of at least 50% of customers at peak time (8pm to 10pm). Fibre/cable services at the postcode are subject to availability and may differ between properties within a postcode. Speeds can be affected by a range of technical and environmental factors. The speed at the property may be lower than that listed above. You can check the estimated speed and confirm availability to a property prior to purchasing on the broadband provider's website. Providers may increase charges. The information is provided and maintained by Decision Technologies Limited.
**This is indicative only and based on a 2-person household with multiple devices and simultaneous usage. Broadband performance is affected by multiple factors including number of occupants and devices, simultaneous usage, router range etc. For more information speak to your broadband provider.
Map data ©OpenStreetMap contributors.
