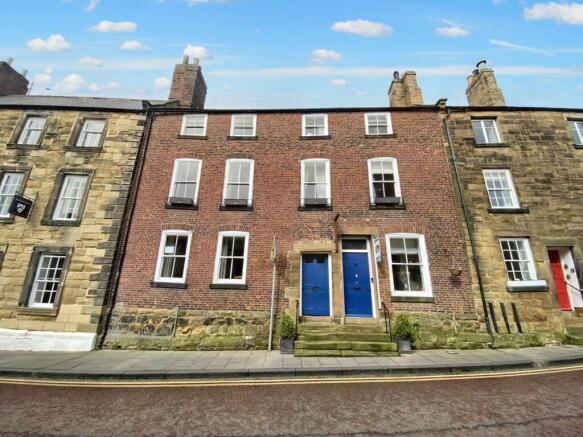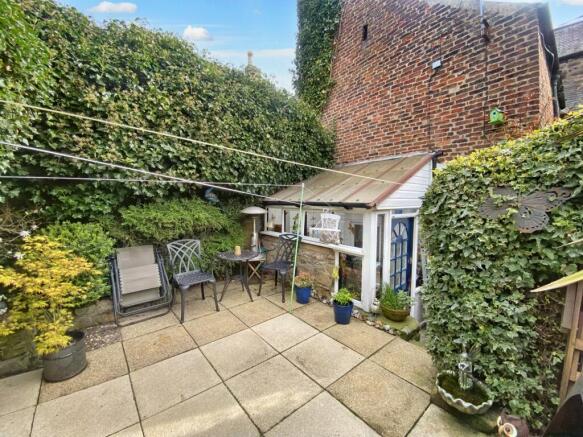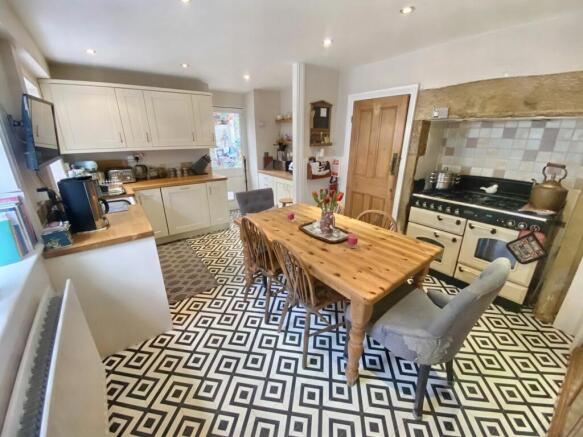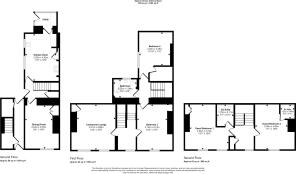Bailiffgate, Alnwick, Northumberland, NE66 1LZ

- PROPERTY TYPE
Town House
- BEDROOMS
4
- BATHROOMS
3
- SIZE
Ask agent
- TENUREDescribes how you own a property. There are different types of tenure - freehold, leasehold, and commonhold.Read more about tenure in our glossary page.
Freehold
Key features
- Four Bedroom
- Separate Guest Accommodation
- Two Ensuite Guest Bedrooms
- Private Courtyard
Description
Pattinson Estate Agents are proud to market this large townhouse ideally located at the heart of the Historic market town of Alnwick, boasting an excellent array of shops, art galleries, tea rooms, pubs and cafes including the well renowned Barter Books. It is also a convenient base for those that enjoy cycling or walking and is just 3 miles from some of Northumberland's' award winning and finest beaches.
Alnwick is also well served by public transport with regular buses running routes to Berwick and Newcastle and with the East Coast mainline trains stopping at nearby Alnmouth Station giving easy access to Edinburgh, Berwick, Newcastle and Kings Cross. Newcastle International Airport is 35 miles to the south.
Arranged over three floors, the layout is perfectly suited to an owner occupier who is looking for a property with private living space and a separate entrance annex for receiving holiday lets or a bed and breakfast guesthouse. Whilst the space is currently utilised as four bedrooms, a communal lounge, dining room and a dining kitchen, there is much flexibility with the seven main rooms in this impressive building. It could also be a fantastic town centre main second home or main residence.
With views over the Alnwick castle walls, the two second floor ensuite bedrooms offer characterful and charming space for guests with a communal lounge below on the second floor. These two rooms together with a third double bedroom at the front of the building can all be accessed from a 'guest' entrance and staircase. The second staircase with its own private entrance leads to the living space for the current owners and a guest dining room. Both sides of the property are interlinked, and a central external passage leads through to a private courtyard.
Viewing by appointment only.
Council Tax Band: C
Tenure: Freehold
Entrance Passageway
A paved passageway, accessed from Bailiffgate and providing access to the guest accommodation entrance on the left, a second entrance to the right and the private courtyard to the rear.
Second Entrance
A lobby area providing access to the Kitchen, Dining Room and stairs to the a first floor landing which provides access to a Bathroom, Bedroom Four and Bedroom Three.
Dining Room
2.84m x 4.5m
A ground floor reception room with sash window to the front elevation and accessible from the second entrance lobby, currently used as a Dining Room.
Kitchen / Diner
3.35m x 4.92m
A spacious room to the rear of the property, with a country style fitted kitchen including plenty of work surfaces and kitchen cupboards, a Belfast sink, integrated dishwasher, space for a fridge/freezer, inglenook with range gas/electric cooker, sash windows and access to the Utility Room.
Utility Room
A useful room to the rear of the property, attached to the kitchen with, storage cupboards, space for washing machine and tumble dryer, space for undercounter freezer, with exterior door to courtyard.
First Floor Landing
Providing access to Bedroom Three, Bedroom Four and a Bathroom, access to boarded loft space with pull down ladder, equipped with electricity and work desks.
Bedroom Three
3.13m x 4.74m
A double bedroom with sash window to the front elevation, fitted wardrobe, access to both first floor landings.
Bathroom
2.53m x 1.98m
A modern fitted bathroom, integrated W.C. and wash hand basin with cabinets, bath with mains shower and glazed screen, fully tiled walls and floor, ladder heated towel rail.
Bedroom Four
3.3m x 3.46m
Sash window to the side elevation, fitted wardrobe.
Guest Accommodation Entrance
A lobby area with stairway leading up to the first floor landing to the front of the property, which provides access to the Communal Lounge and Bedroom Three.
First Floor Landing
Sash window to the front elevation, access to the Communal Lounge, Bedroom Three and stairs to the second floor landing.
Communal Lounge
4.01m x 4.69m
A light and spacious living room, with sash windows to the front elevation and a fireplace with gas fire and tiled hearth.
Second Floor Landing
Sash with window to the front elevation, access to the two guest ensuite bedrooms.
Guest Bedroom One
4.04m x 4.73m
Sash windows to the front elevation, cast iron fireplace, storage cupboard and ensuite.
Ensuite to Guest Bedroom One
1.7m x 2.11m
Wet walling corner shower cubicle with mains shower, close coupled W.C. and pedestal wash hand basin, electric ladder heated towel rail.
Guest Bedroom Two
3.38m x 4.8m
Sash window to the front elevation, ensuite.
Ensuite to Guest Bedroom Two
1.52m x 1.49m
Wet walling corner shower cubicle with mains shower, close coupled W.C. and pedestal wash hand basin, electric ladder heated towel rail.
Courtyard
Paved enclosed courtyard.
Brochures
Brochure- COUNCIL TAXA payment made to your local authority in order to pay for local services like schools, libraries, and refuse collection. The amount you pay depends on the value of the property.Read more about council Tax in our glossary page.
- Band: C
- PARKINGDetails of how and where vehicles can be parked, and any associated costs.Read more about parking in our glossary page.
- Permit
- GARDENA property has access to an outdoor space, which could be private or shared.
- Ask agent
- ACCESSIBILITYHow a property has been adapted to meet the needs of vulnerable or disabled individuals.Read more about accessibility in our glossary page.
- Ask agent
Bailiffgate, Alnwick, Northumberland, NE66 1LZ
Add an important place to see how long it'd take to get there from our property listings.
__mins driving to your place
Get an instant, personalised result:
- Show sellers you’re serious
- Secure viewings faster with agents
- No impact on your credit score
Your mortgage
Notes
Staying secure when looking for property
Ensure you're up to date with our latest advice on how to avoid fraud or scams when looking for property online.
Visit our security centre to find out moreDisclaimer - Property reference 445739. The information displayed about this property comprises a property advertisement. Rightmove.co.uk makes no warranty as to the accuracy or completeness of the advertisement or any linked or associated information, and Rightmove has no control over the content. This property advertisement does not constitute property particulars. The information is provided and maintained by Pattinson Estate Agents, Alnwick. Please contact the selling agent or developer directly to obtain any information which may be available under the terms of The Energy Performance of Buildings (Certificates and Inspections) (England and Wales) Regulations 2007 or the Home Report if in relation to a residential property in Scotland.
*This is the average speed from the provider with the fastest broadband package available at this postcode. The average speed displayed is based on the download speeds of at least 50% of customers at peak time (8pm to 10pm). Fibre/cable services at the postcode are subject to availability and may differ between properties within a postcode. Speeds can be affected by a range of technical and environmental factors. The speed at the property may be lower than that listed above. You can check the estimated speed and confirm availability to a property prior to purchasing on the broadband provider's website. Providers may increase charges. The information is provided and maintained by Decision Technologies Limited. **This is indicative only and based on a 2-person household with multiple devices and simultaneous usage. Broadband performance is affected by multiple factors including number of occupants and devices, simultaneous usage, router range etc. For more information speak to your broadband provider.
Map data ©OpenStreetMap contributors.





