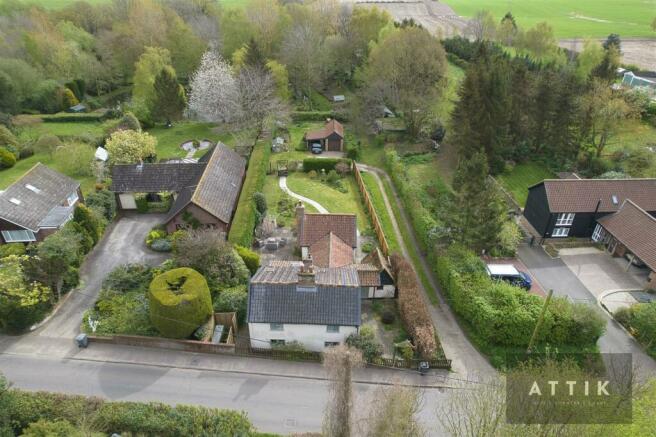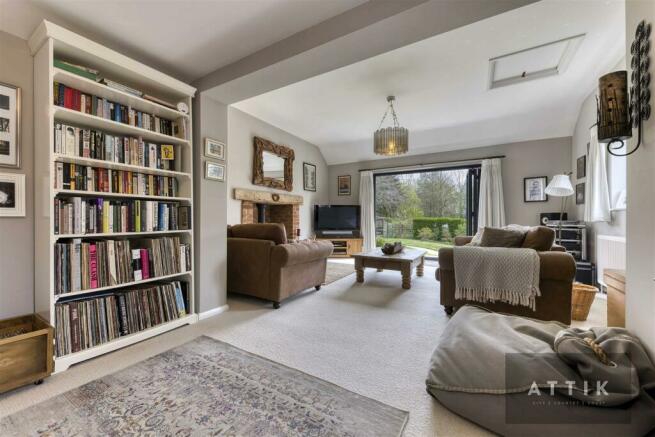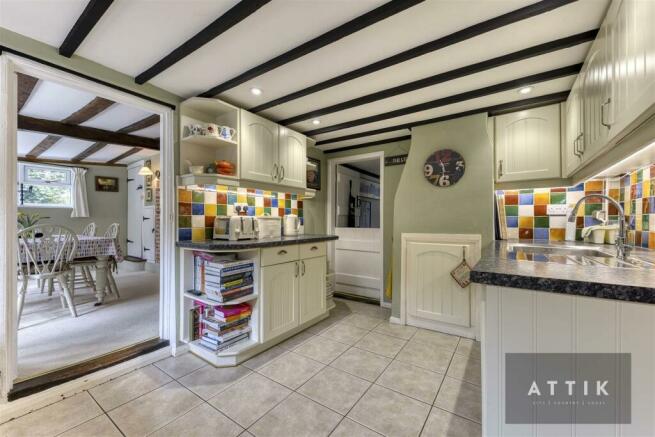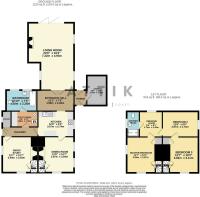Blyford Lane, Wenhaston, Halesworth

- PROPERTY TYPE
Detached
- BEDROOMS
3
- BATHROOMS
2
- SIZE
1,638 sq ft
152 sq m
- TENUREDescribes how you own a property. There are different types of tenure - freehold, leasehold, and commonhold.Read more about tenure in our glossary page.
Freehold
Key features
- Guide price £675,000 to £700,000
- Historic character features throughout
- Three reception rooms, three double bedrooms, two bathrooms
- Exceptional triple aspect lounge with bifold doors and wood burner
- Charming kitchen with integrated appliances
- Study with inglenook fireplace and wood burner
- Landscaped, mature gardens
- Secure, private plot of approx 0.26 acre.
- Detached single garage, car port, and parking for several cars
- Picturesque countryside village location
Description
The Extended Historic Gem... - Nestled in the picturesque village of Wenhaston, Braeside welcomes you with charming character and inviting ambience. As you approach the front door, you are greeted by a delightful porch that leads you into a double-sided entrance, offering access to the main house, the garden, and an outbuilding that is currently used for storage but could be converted into a home office.
Stepping into the property you are met by a generous hallway that provides access to the living room and kitchen and features a built-in cupboard for storage. You will find a set of glazed doors that enter into the spectacular lounge, benefiting from triple aspect windows and bi-fold doors to the rear garden and a charming wood burner inset a large brick fireplace. Moving back to the hallway you will find the kitchen, which is brimming with charm and character wherever you look, whether that be the beams flowing throughout, an old fireplace that has been sympathetically converted to storage, and much more. The kitchen itself, however, boasts a range of matching wall or base units with countertop over, undercabinet lighting, and integrated appliances including an eye-level oven and combi microwave, a hob with extractor over, under counter fridge, and dishwasher. You then enter the dining room which is a delightful room and a great size offering dual aspect windows and plenty of space for a large dining table or additional furniture, and features a beautiful inglenook fireplace, which isn’t currently in use. Back through the kitchen is another hallway with access to the garden, a utility room housing the boiler, further storage and space and plumbing for a washing machine. This then leads to the downstairs bathroom comprising a bathtub with a handheld shower mixer, W/C, and hand wash basin. Further down the inner hallway, you will find a good-sized pantry and a large, dual-aspect study that could be utilised as a snug, and features a continuation of beams and a beautiful inglenook fireplace with a wood burner.
Venturing upstairs, Bedroom one presents an impressive space with plenty of room for a king-size bed, as well as a spacious dressing room that leads into a modern shower room with a large walk-in shower, W/C and hand wash basin. The additional bedrooms offer generous space and a peaceful ambience, echoing the cottage's historic roots. Back through the dressing room will then bring you to bedroom three, presenting a spacious bedroom with plenty of room for a double bed. You are then led into another bedroom of similar size to bedroom one, with another staircase taking you back down into the dining room.
Outside, Braeside boasts an enchanting garden spread across approx 0.26 of an acre, complete with a private patio, mature plants, and access to a garage, carport, and parking area. The secluded garden offers a perfect retreat with its manicured hedges, flower borders, and vegetable plots.
The village of Wenhaston offers a close-knit community with essential amenities such as a post office, primary school, local store, and a charming village pub. For more extensive amenities, Halesworth is just a short distance away, while the stunning Heritage Coast, including Dunwich, Southwold, and Walberswick, is easily accessible within 15 minutes, providing a range of leisure and recreational options.
Agents Notes... - A pre-recorded walkaround tour is available - Council Tax Band E
Brochures
Blyford Lane, Wenhaston, HalesworthBrochure- COUNCIL TAXA payment made to your local authority in order to pay for local services like schools, libraries, and refuse collection. The amount you pay depends on the value of the property.Read more about council Tax in our glossary page.
- Band: E
- PARKINGDetails of how and where vehicles can be parked, and any associated costs.Read more about parking in our glossary page.
- Yes
- GARDENA property has access to an outdoor space, which could be private or shared.
- Yes
- ACCESSIBILITYHow a property has been adapted to meet the needs of vulnerable or disabled individuals.Read more about accessibility in our glossary page.
- Ask agent
Blyford Lane, Wenhaston, Halesworth
NEAREST STATIONS
Distances are straight line measurements from the centre of the postcode- Halesworth Station2.5 miles
- Darsham Station4.1 miles
- Brampton Station4.6 miles
About the agent
Industry affiliations

Notes
Staying secure when looking for property
Ensure you're up to date with our latest advice on how to avoid fraud or scams when looking for property online.
Visit our security centre to find out moreDisclaimer - Property reference 33029000. The information displayed about this property comprises a property advertisement. Rightmove.co.uk makes no warranty as to the accuracy or completeness of the advertisement or any linked or associated information, and Rightmove has no control over the content. This property advertisement does not constitute property particulars. The information is provided and maintained by Attik City Country Coast, Halesworth. Please contact the selling agent or developer directly to obtain any information which may be available under the terms of The Energy Performance of Buildings (Certificates and Inspections) (England and Wales) Regulations 2007 or the Home Report if in relation to a residential property in Scotland.
*This is the average speed from the provider with the fastest broadband package available at this postcode. The average speed displayed is based on the download speeds of at least 50% of customers at peak time (8pm to 10pm). Fibre/cable services at the postcode are subject to availability and may differ between properties within a postcode. Speeds can be affected by a range of technical and environmental factors. The speed at the property may be lower than that listed above. You can check the estimated speed and confirm availability to a property prior to purchasing on the broadband provider's website. Providers may increase charges. The information is provided and maintained by Decision Technologies Limited. **This is indicative only and based on a 2-person household with multiple devices and simultaneous usage. Broadband performance is affected by multiple factors including number of occupants and devices, simultaneous usage, router range etc. For more information speak to your broadband provider.
Map data ©OpenStreetMap contributors.




