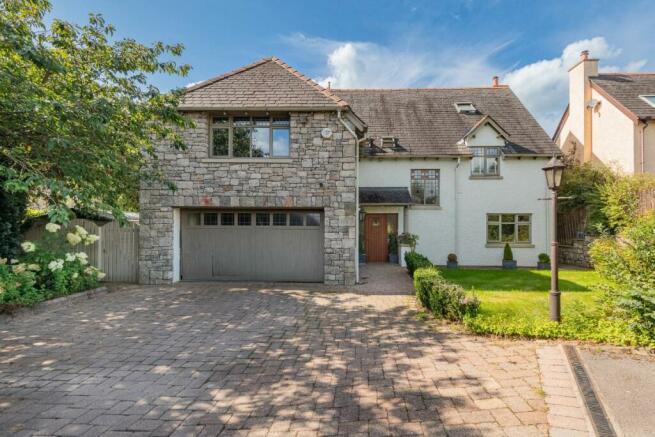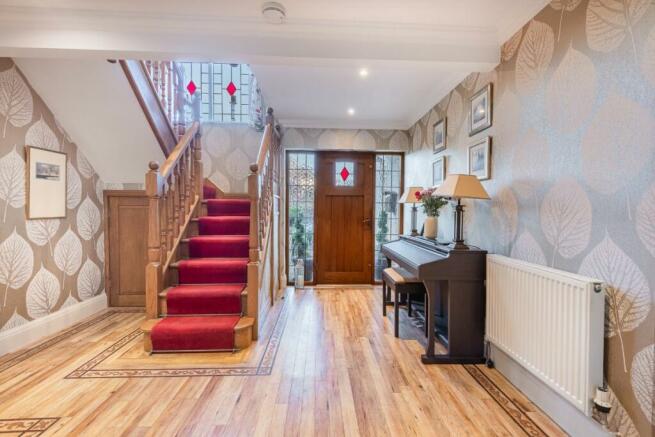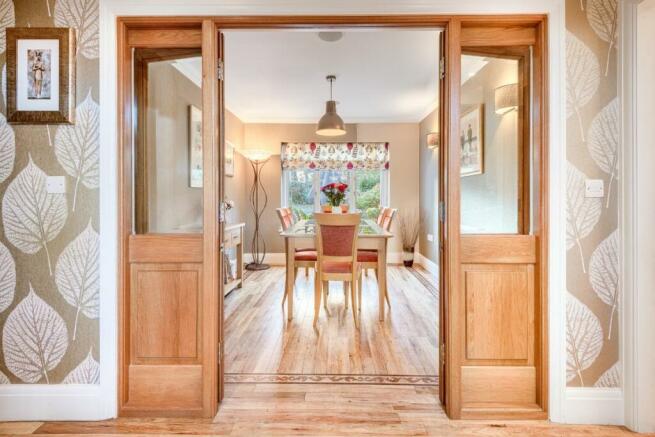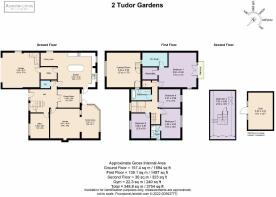No. 2 Tudor Gardens, Burton Road, LA9 7SU

- PROPERTY TYPE
Detached
- BEDROOMS
5
- BATHROOMS
3
- SIZE
Ask agent
- TENUREDescribes how you own a property. There are different types of tenure - freehold, leasehold, and commonhold.Read more about tenure in our glossary page.
Freehold
Description
* Large, detached family home
* Built by the current owners 20 years ago
* 5 bedrooms
* Planning permission for one-bedroom annexe
* Integral double garage
Services:
* Mains gas and water
* Mains electric
* Mains drainage
* Good internet speed and all phone networks cover this area
Grounds:
* Large, secluded garden
* Private driveway with plentiful parking
Only ten minutes' walk from the centre of town and a ten-minute drive from Oxenholme Station and its links to the north and south. Plentiful parking is available on the block paved driveway, with a large integral garage as well.
Attractively landscaped, the front garden features a Victorian-style lamp, with exposed stone and stained-glass leaded windows to the front of the home. The garden is large, safe garden for both children and pets.
Make your way to the front door and through into the entrance hall, a broad and bright space, with handsome Amtico flooring underfoot. Classic meets contemporary in the décor throughout the home, where earthy motifs feature in the wallpaper and shades.
To the right, a beautiful wide wooden staircase leads up to the first floor, beyond which, a door opens to the study. Oak flooring extends underfoot in this home office, a good size room, filled with natural light from the large window to the front overlooking the garden and drive. Fitted furniture to one side makes the ideal base for those working from home. Note the speakers above, a feature throughout many rooms of the home should you wish to install a media system.
Coming out of the office, turn right to arrive at the living room, where solid wood herringbone parquet flooring extends underfoot. Warmth emanates from the gas fire, inset within a chic fire surround. Decorated in a peaceful palette of blue and white, light flourishes in through French doors opening to the conservatory beyond.
Warmed by underfloor heating, this spacious, bright room provides an instant connection with the landscaped garden whatever the weather. In summer throw open the doors and enjoy indoor-outdoor living.
Returning to the entrance hall, open the glazed double doors into the dining room, a large and light room where a bountiful window frames views out over the rear garden. Lined in Amtico flooring, this stylish room is perfect for entertaining and family occasions.
Coming out of this room, note the handy downstairs cloakroom, furnished with wash basin and WC, stylishly tiled in white with black, marble granite, vanity top.
Across the way, discover the family kitchen, a spacious room with an array of grey cabinetry providing plenty of storage, alongside a huge central island, topped in gleaming black granite and furnished with sockets.
With plenty of space for appliances, this kitchen currently accommodates a Falcon Range cooker, dishwasher, fridge and freezer alongside a large larder unit with built-in wine racks. Slip through to the utility room to spy an extra sink and storage alongside plumbing for a washer-dryer.
The hub of the home, the kitchen also has plenty of space for a dining table alongside a cosy seating alcove with a television.
Access can be found from the kitchen into the garage, with a tiled floor and space for two cars, with windows drawing in natural light. Steps lead up from the garage to a games room, with a large window overlooking the front garden. A perfect teenager's den, it could also serve as a music room or studio.
Returning indoors, take the handsome, split level oak staircase to the first floor, enjoying the light that spills in through the large, stained-glass window on the turn, before emerging on the first-floor landing.
Turning right, arrive at the first of five double bedrooms, a room awash with morning sunlight, recently decorated and cosily carpeted underfoot. Each bedroom benefits from television points.
Coming out of this bedroom, turn right to discover a second double bedroom, with whitewashed floorboards, high ceiling and beach-chic grey-white décor. A spacious room with views over the garden and to the summer house, refresh and revive in the ensuite, furnished with power shower, wash basin and WC.
Next, on the right another bedroom affords garden views. The smaller of the five bedrooms, this bedroom is still capable of accommodating a double bed.
Serving up refreshment to four of the five bedrooms is the family bathroom, furnished by Villeroy & Boch. Tiled to the walls and floor, and featuring a Jacuzzi bath, wash basin and WC alongside a heated towel radiator, light pours in through large Velux windows above.
Passing the airing cupboard on the left, continue along the inner landing to arrive at the enormous master suite.
Sublimely sized, this soothing sanctuary is dressed in shades of silvery grey and white, with light grey carpet underfoot. Above, the gently vaulted ceiling amplifies light flowing in through the large French doors, opening to a Juliet balcony, from where you can take your morning cuppa whilst enjoying views over the garden below.
Served by a large walk-in wardrobe offering ample shelving and hanging storage, enjoy the perks of the spacious ensuite, with wet room style shower with large alcove storage, separate Jacuzzi bath, wash basin and WC alongside a large recessed mirror. Warm your towel on the heated radiator, as underfloor heating warms your toes from below.
Ascend a second staircase to the upper floor, the ultimate teenage hideaway. A fifth bedroom, the high vaulted ceiling is furnished with Velux windows to draw down natural daylight. To one side of the room there is currently a double bed, whilst along the eaves, there is access to the dressing room area to the rear, where there are two fitted wardrobes and two fitted chests of drawers alongside a dressing table with pull out keyboard draw - ideal for homework.
Garden
Outdoors, the garden is a haven for children and pets, with added privacy throughout the summer when the mature trees and plants are in full leaf.
Steps lead up to an area of lawn, currently being cultivated as a wildflower meadow, with a large tree to the centre.
Take a seat in the summer house to seek shelter and shade. The large lawn is ideal for children and pets to scamper about on, fully fenced and secure to the rear. Soak up the sunshine on the patio until it sets late in the evening.
To the front the garden also affords ample interest with a hidden corner patio covered with the blossoms of clematis in the summer months. Private and secluded, enjoy a moment's peace here or in the pagoda.
Ample storage can be found in the two large sheds. Furthermore, a large, detached garden room, currently serving as a gym has recently had planning permission granted to transform it into a one-bedroom annex, should you require additional accommodation for a dependent relative.
** For more photos and information, download the brochure on desktop. For your own hard copy brochure, or to book a viewing please call the team **
Tenure: Freehold
Brochures
Brochure- COUNCIL TAXA payment made to your local authority in order to pay for local services like schools, libraries, and refuse collection. The amount you pay depends on the value of the property.Read more about council Tax in our glossary page.
- Ask agent
- PARKINGDetails of how and where vehicles can be parked, and any associated costs.Read more about parking in our glossary page.
- Yes
- GARDENA property has access to an outdoor space, which could be private or shared.
- Yes
- ACCESSIBILITYHow a property has been adapted to meet the needs of vulnerable or disabled individuals.Read more about accessibility in our glossary page.
- Ask agent
No. 2 Tudor Gardens, Burton Road, LA9 7SU
Add your favourite places to see how long it takes you to get there.
__mins driving to your place
Your mortgage
Notes
Staying secure when looking for property
Ensure you're up to date with our latest advice on how to avoid fraud or scams when looking for property online.
Visit our security centre to find out moreDisclaimer - Property reference RS0490. The information displayed about this property comprises a property advertisement. Rightmove.co.uk makes no warranty as to the accuracy or completeness of the advertisement or any linked or associated information, and Rightmove has no control over the content. This property advertisement does not constitute property particulars. The information is provided and maintained by AshdownJones, The Lakes and Lune Valley. Please contact the selling agent or developer directly to obtain any information which may be available under the terms of The Energy Performance of Buildings (Certificates and Inspections) (England and Wales) Regulations 2007 or the Home Report if in relation to a residential property in Scotland.
*This is the average speed from the provider with the fastest broadband package available at this postcode. The average speed displayed is based on the download speeds of at least 50% of customers at peak time (8pm to 10pm). Fibre/cable services at the postcode are subject to availability and may differ between properties within a postcode. Speeds can be affected by a range of technical and environmental factors. The speed at the property may be lower than that listed above. You can check the estimated speed and confirm availability to a property prior to purchasing on the broadband provider's website. Providers may increase charges. The information is provided and maintained by Decision Technologies Limited. **This is indicative only and based on a 2-person household with multiple devices and simultaneous usage. Broadband performance is affected by multiple factors including number of occupants and devices, simultaneous usage, router range etc. For more information speak to your broadband provider.
Map data ©OpenStreetMap contributors.




