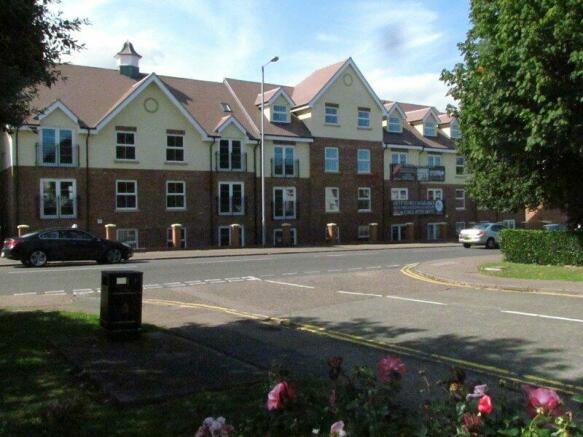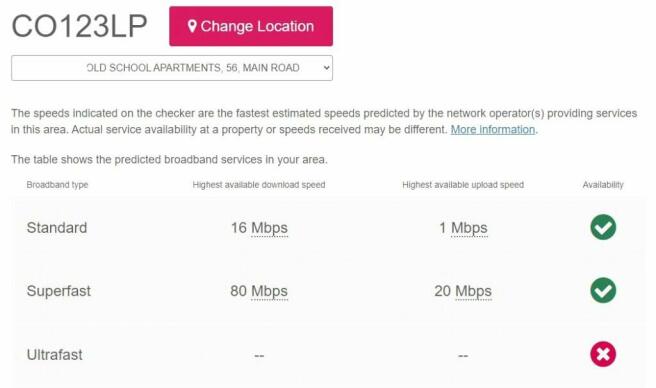Main Road, Harwich, Essex, CO12

Letting details
- Let available date:
- Now
- Deposit:
- £980A deposit provides security for a landlord against damage, or unpaid rent by a tenant.Read more about deposit in our glossary page.
- Min. Tenancy:
- Ask agent How long the landlord offers to let the property for.Read more about tenancy length in our glossary page.
- Let type:
- Long term
- Furnish type:
- Unfurnished
- Council Tax:
- Ask agent
- PROPERTY TYPE
Apartment
- BEDROOMS
2
- BATHROOMS
1
- SIZE
Ask agent
Key features
- Second Floor
- Two Bedrooms
- Open Plan Kitchen and Lounge Area
- Bathroom
- Parking Space
Description
Entrance door leading to:
Entrance Hall: Security entry phone system, built in cupboard, radiator, wood laminate style floor. Doors to:
Open Plan Kitchen and Lounge Area
19'6 x 12'6 (5.94mx 3.81m)
Lounge Area: Double glazed French doors, TV point, radiator, ceiling down lights, wood laminate style flooring.
Kitchen Area: The kitchen has been comprehensively fitted with a range of matching base and wall units incorporating: One and a half bowl stainless steel sink unit with mixer tap over, four ring hob, oven, extractor hood, integrated fridge, freezer, dishwasher, washing machine and integrated microwave, ceiling with down lights, wood laminate style flooring.
Bedroom 1: 12'1 x 8'11 (3.68m x 2.72m) Double glazed window to front. TV point, radiator, wood laminate style flooring.
Bedroom 2: 11'1 x 7' (3.38m x 2.13m) UPVC double glazed window to rear. Radiator, wood laminate style flooring
Bathroom: Double glazed obscured window to rear. The bathroom is fitted with white suite comprising: Panelled bath with independent shower over, glass shower screen, vanity wash hand basin, low level W.C, chrome ladder style heated towel rail, shaver point, complimentary tiling to walls, ceramic tiled floor, ceiling down lights.
Outside: The property benefits from a parking space.
Agents Note: Please note the written description & any photos shown are for guidance only & may not be the actual apartment available.
No pets are permitted in this apartment.
Monies due in advance: First month's rent in advance of £850.00 & the damage deposit of £980.00.
Services: All services to be transferred into the ingoing tenant’s name, including council tax and water rates.
Please Note: Certain restrictions have been placed on the rental of the property.
The Data Protection Act 1998
Please note that all personal information provided by customers wishing to receive information and/or services from the estate agent will be processed by the estate agent, the TEAM Association Consortium Company of which it is a member and TEAM Association Limited for the purpose of providing services associated with the business of an estate agent and for the additional purposes set out in the privacy policy (copies available on request) but specifically excluding mailings or promotions by a third party. If you do not wish for your personal information to be used for any of these purposes please notify your estate agent.
Entrance door leading to:
Entrance Hall:
Security entry phone system, built in cupboard, radiator, wood laminate style floor. Doors to:
Open Plan Kitchen and Lounge Area:
5.94m x 3.8m (19' 6" x 12' 6")
Lounge Area:
Double glazed French doors, TV point, radiator, ceiling down lights, wood laminate style flooring.
Kitchen Area:
The kitchen has been comprehensively fitted with a range of matching base and wall units incorporating: One and a half bowl stainless steel sink unit with mixer tap over, four ring hob, oven, extractor hood, integrated fridge, freezer, dishwasher, washing machine and integrated microwave, ceiling with down lights, wood laminate style flooring.
Bedroom 1:
3.68m x 2.72m (12' 1" x 8' 11")
Double glazed window to front. TV point, radiator, wood laminate style flooring.
Bedroom 2:
3.38m x 2.13m (11' 1" x 7' 0")
UPVC double glazed window to rear. Radiator, wood laminate style flooring
Bathroom:
Double glazed obscured window to rear. The bathroom is fitted with white suite comprising: Panelled bath with independent shower over, glass shower screen, vanity wash hand basin, low level W.C, chrome ladder style heated towel rail, shaver point, complimentary tiling to walls, ceramic tiled floor, ceiling down lights.
Outside:
The property benefits from a parking space.
Agents Note:
Please note the written description & any photos shown are for guidance only & may not be the actual apartment available.
Monies due in advance:
First month's rent in advance of £850.00 & the damage deposit of £980.00.
Services:
All services to be transferred into the ingoing tenant’s name, including council tax and water rates. Please Note: Certain restrictions have been placed on the rental of the property.
The Data Protection Act 1998:
Please note that all personal information provided by customers wishing to receive information and/or services from the estate agent will be processed by the estate agent, the TEAM Association Consortium Company of which it is a member and TEAM Association Limited for the purpose of providing services associated with the business of an estate agent and for the additional purposes set out in the privacy policy (copies available on request) but specifically excluding mailings or promotions by a third party. If you do not wish for your personal information to be used for any of these purposes please notify your estate agent.
Council TaxA payment made to your local authority in order to pay for local services like schools, libraries, and refuse collection. The amount you pay depends on the value of the property.Read more about council tax in our glossary page.
Band: TBC
Main Road, Harwich, Essex, CO12
NEAREST STATIONS
Distances are straight line measurements from the centre of the postcode- Harwich Town Station0.2 miles
- Dovercourt Station0.3 miles
- Harwich International Station1.4 miles
About the agent
Harwich Village Homes are the caring, professional, independent estate agents with other 200 years experience & local knowledge. This coupled with our membership of team the national estate agency network, provides a winning combination which is hard to beat.
The team network has hundreds of independently run estate agents across the country which allows us national coverage, without losing our identity as your local agent.
We are delighted to be able to offer homeowners & landlor
Industry affiliations



Notes
Staying secure when looking for property
Ensure you're up to date with our latest advice on how to avoid fraud or scams when looking for property online.
Visit our security centre to find out moreDisclaimer - Property reference EHD200105_L. The information displayed about this property comprises a property advertisement. Rightmove.co.uk makes no warranty as to the accuracy or completeness of the advertisement or any linked or associated information, and Rightmove has no control over the content. This property advertisement does not constitute property particulars. The information is provided and maintained by Harwich Village Homes, Harwich. Please contact the selling agent or developer directly to obtain any information which may be available under the terms of The Energy Performance of Buildings (Certificates and Inspections) (England and Wales) Regulations 2007 or the Home Report if in relation to a residential property in Scotland.
*This is the average speed from the provider with the fastest broadband package available at this postcode. The average speed displayed is based on the download speeds of at least 50% of customers at peak time (8pm to 10pm). Fibre/cable services at the postcode are subject to availability and may differ between properties within a postcode. Speeds can be affected by a range of technical and environmental factors. The speed at the property may be lower than that listed above. You can check the estimated speed and confirm availability to a property prior to purchasing on the broadband provider's website. Providers may increase charges. The information is provided and maintained by Decision Technologies Limited.
**This is indicative only and based on a 2-person household with multiple devices and simultaneous usage. Broadband performance is affected by multiple factors including number of occupants and devices, simultaneous usage, router range etc. For more information speak to your broadband provider.
Map data ©OpenStreetMap contributors.


