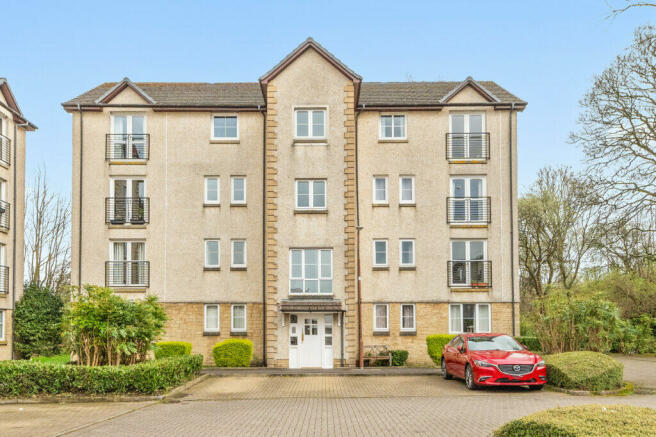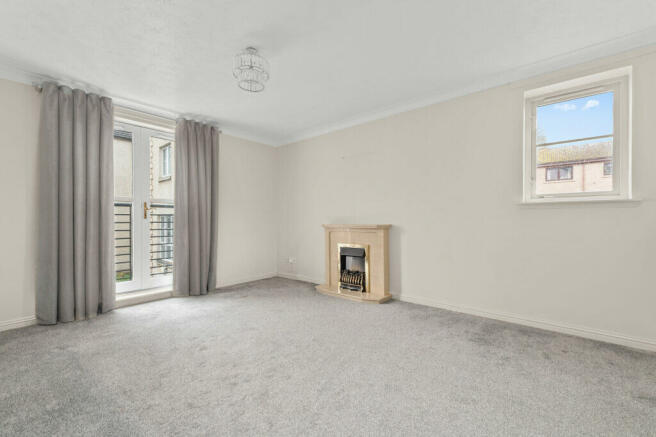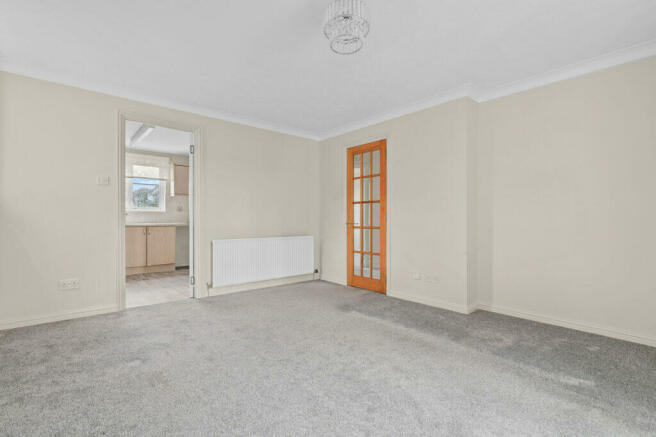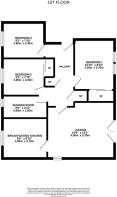Madderfield Mews, Linlithgow, EH49

- PROPERTY TYPE
Flat
- BEDROOMS
3
- BATHROOMS
1
- SIZE
721 sq ft
67 sq m
- TENUREDescribes how you own a property. There are different types of tenure - freehold, leasehold, and commonhold.Read more about tenure in our glossary page.
Freehold
Key features
- 1st Floor Apartment
- 3 Bedrooms
- Close To Local Amenities & Transport Links
- Communal Garden
- Allocated Parking Space
- 67m2
Description
The House
Welcomed to the market is this well-proportioned three-bedroom first floor apartment, within Madderfield Mews. Located within the town centre, the property is a short walk from local amenities and the train station.
The accommodation comprises; spacious entrance hall, large lounge, breakfasting kitchen, three double bedrooms, and shower room. Warmth is provided by gas central heating and the property is double glazed throughout. Secure door entry system to communal stairwell.
The Garden
Externally there are well-maintained, communal gardens to the front and rear. The development also benefits from residents parking with ample spaces for visitors as well.
The Location
53 Madderfield Mews is located within the historic Royal Burgh of Linlithgow, which is steeped in history, with Linlithgow Palace at its heart. Linlithgow sits in the middle of the Scottish Lowlands and has a very popular, bustling town center supporting a wide range of family-run businesses offering some of the best of food and drink, clothing, gifts and arts and crafts shops. Sainsbury, Tesco and Aldi supermarkets are all represented and excellent local schooling is available at both primary and secondary level. Linlithgow has excellent transport connections to all the major towns of central Scotland. The M9 gives quick access to Edinburgh and the M80 to Glasgow respectively. The railway station provides regular services to Glasgow and Edinburgh, making this an ideal base for commuting.
EPC Rating: B80
Council Tax: Band D
Directions - Using what3words search for "wigley.drift.helpfully".
Entrance Hall
Welcoming entrance hall giving access to all rooms, the hall also has two large storage cupboards. Neutral decoration throughout, radiator and secure entry system.
Lounge 4.50m x 3.70m
The spacious lounge enjoys French doors leading out to the Juliet balcony. The room benefits further from carpeted flooring, ample sockets, TV point, fireplace with marble surround and a side facing window overlooking the gardens. The room provides access to the kitchen.
Kitchen 2.90m x 2.70m
A range of wall and base units with contrasting worktop, tile splash back, radiator and vinyl flooring. Rear facing window with blind. Appliances to include, gas hob, electric oven, and cooker hood. Space is made available for the washing machine and fridge freezer. The room also accommodates space for a small dining suite to host both formal and informal meals.
Bedroom 1 3.30m x 2.70m
Bedroom One is a large double bedroom with carpeted flooring, sliding mirror wardrobes, ample sockets, front facing windows and radiator.
Bedroom 2 2.80m x 2.40m
A further double bedroom with carpeted flooring, radiator, ample sockets, rear facing window and built-in wardrobes.
Bedroom 3 2.80m x 2.40m
This bright bedroom has an outlook onto the gardens and nearby tennis courts, the room has carpeted flooring and a radiator.
Shower Room 2.80m x 1.50m
The shower room benefits from a shower cubicle with electric shower, WC, wash hand basin, vinyl flooring, towel rail, opaque rear window with curtains, radiator, and mirror.
Agent's Note
We believe these details to be accurate, however they are not guaranteed, and they do not form any part of a contract. Fixtures and fittings are not included unless specified otherwise. Photographs are for general information, and it must not be inferred that any item is included for sale with the property. Areas, distances, and room measurements are approximate only and the floor plans, which are for illustrative purposes only, may not be to scale.
Brochures
Brochure 1Web DetailsEnergy performance certificate - ask agent
Council TaxA payment made to your local authority in order to pay for local services like schools, libraries, and refuse collection. The amount you pay depends on the value of the property.Read more about council tax in our glossary page.
Band: D
Madderfield Mews, Linlithgow, EH49
NEAREST STATIONS
Distances are straight line measurements from the centre of the postcode- Linlithgow Station0.2 miles
- Polmont Station4.8 miles
- Uphall Station5.4 miles
About the agent
Halliday Homes are your Local, Independent Sales and Letting agent based in Linlithgow. We also cover all of the surrounding areas Bo'ness, Winchburgh and Falkirk. Our honest, award winning service and attention to detail is second to none and we believe that building trust will lead to long-term relationships and recommendations.
We see our clients as the best advertisements for our business. Our local expertise and professionalism, together with the highest levels of customer service,
Notes
Staying secure when looking for property
Ensure you're up to date with our latest advice on how to avoid fraud or scams when looking for property online.
Visit our security centre to find out moreDisclaimer - Property reference 242504. The information displayed about this property comprises a property advertisement. Rightmove.co.uk makes no warranty as to the accuracy or completeness of the advertisement or any linked or associated information, and Rightmove has no control over the content. This property advertisement does not constitute property particulars. The information is provided and maintained by Halliday Homes, Linlithgow. Please contact the selling agent or developer directly to obtain any information which may be available under the terms of The Energy Performance of Buildings (Certificates and Inspections) (England and Wales) Regulations 2007 or the Home Report if in relation to a residential property in Scotland.
*This is the average speed from the provider with the fastest broadband package available at this postcode. The average speed displayed is based on the download speeds of at least 50% of customers at peak time (8pm to 10pm). Fibre/cable services at the postcode are subject to availability and may differ between properties within a postcode. Speeds can be affected by a range of technical and environmental factors. The speed at the property may be lower than that listed above. You can check the estimated speed and confirm availability to a property prior to purchasing on the broadband provider's website. Providers may increase charges. The information is provided and maintained by Decision Technologies Limited.
**This is indicative only and based on a 2-person household with multiple devices and simultaneous usage. Broadband performance is affected by multiple factors including number of occupants and devices, simultaneous usage, router range etc. For more information speak to your broadband provider.
Map data ©OpenStreetMap contributors.




