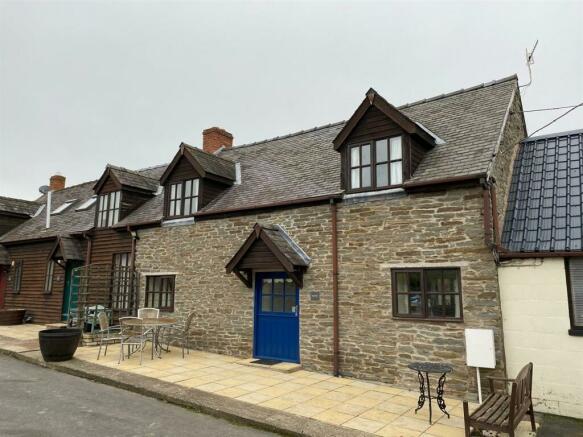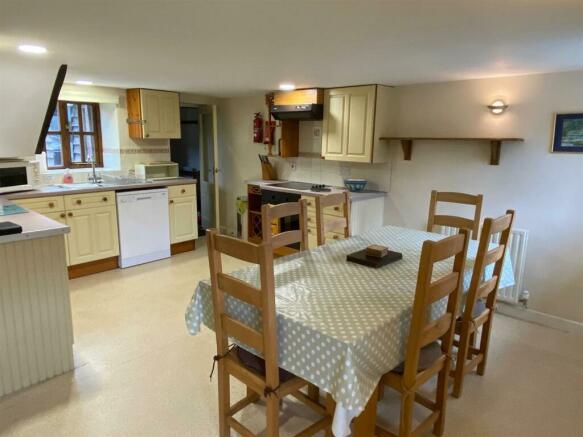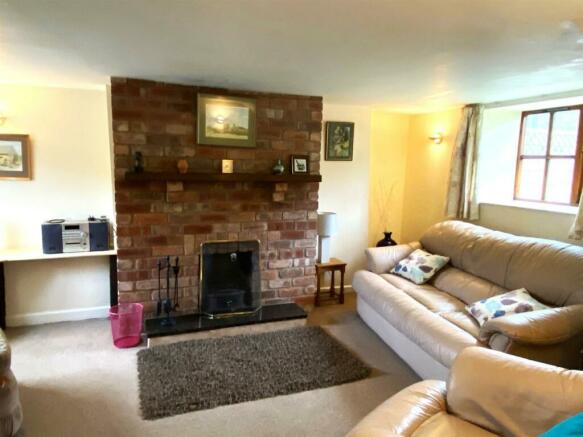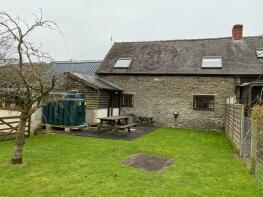
Clunton, Craven Arms

Letting details
- Let available date:
- Now
- Deposit:
- £934A deposit provides security for a landlord against damage, or unpaid rent by a tenant.Read more about deposit in our glossary page.
- Min. Tenancy:
- Ask agent How long the landlord offers to let the property for.Read more about tenancy length in our glossary page.
- Let type:
- Short term
- Furnish type:
- Furnished
- Council Tax:
- Ask agent
- PROPERTY TYPE
Terraced
- BEDROOMS
3
- BATHROOMS
2
- SIZE
Ask agent
Key features
- Delightful stone terrace cottage
- 3 bedrooms
- Bathroom, separate shower
- Kitchen/diner and lounge
- Rear gardens and patio
- Quiet and accessible farm setting
Description
Available furnished on a 12 month let, subject to full references and deposit of five weeks rent.
General Remarks - Wagtail Cottage is a charming house set in a small farm complex just outside the pretty settlement of Clun. Normally used for holiday lets, it is now available on an assured shorthold tenancy and fully furnished if required. It comprises three bedrooms, bathroom, and separate shower, lounge, kitchen/diner, rear hall and separate WC. Outside to the rear is a good sized lawn and patio with a paved terrace to the front with parking for two cars..
Situation - The cottage is located at Hurst Mill Farm, just a mile from Clun in a beautifully scenic part of South Shropshire. It is set back from the Clun to Craven Arms road and within easy distance of both centres and Ludlow.
Accommodation - Ideally available fully furnished, the accommodation is briefly described as follows. Stable style door with glazed inset into the:
Kitchen/Dining Room - 4.88m x 4.50m (16'0" x 14'9") - With hard wearing floor, a range of work surfaces with cupboards below, sink unit, dishwasher, low level fridge, ceramic four ring hob with electric oven below and cooker hood above, radiator, windows to the front, pine dinner table with six chairs.
Sitting Room - 4.98m x 3.45m (16'4" x 11'4") - With feature brick fireplace with open fire and hearth, fitted carpet, three armchairs and sofa, radiator, windows front and back with views out to open countryside, under stairs cupboard.
A staircase rises from the kitchen with split staircase, the left hand side takes you up to:
Bedroom 1 - 3.43m x 2.49m (11'3" x 8'2") - A double bedroom with dormer window to the front with country views, fitted carpet, radiator, exposed wall timbers and vaulted ceiling.
Bathroom - 2.18m x 2.01m (7'2" x 6'7") - With Velux rooflight with views up towards the wood, a panelled bath with shower attachment, white wash basin and WC, large stainless steel radiator, plate mirror, shaver socket and light.
To the right of the semi landing is access to:
Bedroom 2 - 2.97m x 2.46m (9'9" x 8'1") - With roof light and views up towards the wood, fitted carpet and radiator.
Bedrooom 3 - 3.51m x 1.85m (11'6" x 6'1") - With dormer window to the front, radiator, fitted carpet, alcove storage.
Shower Room - With cubicle, mixer shower and corner basin.
Off the kitchen is a:
Rear Hall - With timber bench, radiator, feature stone walling and access to the:
Separate Wc - With wash basin, WC and radiator.
Door out to the:
Outside - The rear gardens are fenced off and comprise good sized lawned area and paved patio, picnic benches, oil storage tanks and views up towards the wood, access to the laundry room with coin operated washing machine. To the front is a good sized paved terrace area with sitting out space and parking for two cars.
Services - Water is included in the rent. Electricity is metered and heating is an independent oil fired system with an open fire to the lounge. private drainage.
NOTE: None of the services or installations have been tested by the Agents.
Directions - From the centre of Clun, proceed out towards Craven Arms for about one mile. Carefully turn right on a corner signed for Hurst Mill Farm and follow the signs to the yard.
Applications - Each tenant will complete an application form to provide the Agents with a credit reference. Photo identification and proof of residency must also be provided. Those who do not satisfy these requirements, will require a guarantor who will need to sign the agreement and complete an application form for credit reference purposes.
Terms - Available on a twelve month assured shorthold tenancy. The first months rent will be payable at commencement together with a deposit equal to five weeks rent which will be held in a deposit protection scheme by the Agents.
Brochures
Clunton, Craven ArmsBrochureClunton, Craven Arms
NEAREST STATIONS
Distances are straight line measurements from the centre of the postcode- Hoptonheath Station3.7 miles
- Bucknell Station5.0 miles
- Knucklas Station6.8 miles
About the agent
Halls are one of the oldest and most respected independent firms of Estate Agents, Chartered Surveyors, Auctioneers and Valuers with offices covering Shropshire, Worcestershire, Mid-Wales, the West Midlands and neighbouring counties, and are ISO 9000 fully accredited.
Industry affiliations




Notes
Staying secure when looking for property
Ensure you're up to date with our latest advice on how to avoid fraud or scams when looking for property online.
Visit our security centre to find out moreDisclaimer - Property reference 33029813. The information displayed about this property comprises a property advertisement. Rightmove.co.uk makes no warranty as to the accuracy or completeness of the advertisement or any linked or associated information, and Rightmove has no control over the content. This property advertisement does not constitute property particulars. The information is provided and maintained by Halls Estate Agents, Bishops Castle. Please contact the selling agent or developer directly to obtain any information which may be available under the terms of The Energy Performance of Buildings (Certificates and Inspections) (England and Wales) Regulations 2007 or the Home Report if in relation to a residential property in Scotland.
*This is the average speed from the provider with the fastest broadband package available at this postcode. The average speed displayed is based on the download speeds of at least 50% of customers at peak time (8pm to 10pm). Fibre/cable services at the postcode are subject to availability and may differ between properties within a postcode. Speeds can be affected by a range of technical and environmental factors. The speed at the property may be lower than that listed above. You can check the estimated speed and confirm availability to a property prior to purchasing on the broadband provider's website. Providers may increase charges. The information is provided and maintained by Decision Technologies Limited. **This is indicative only and based on a 2-person household with multiple devices and simultaneous usage. Broadband performance is affected by multiple factors including number of occupants and devices, simultaneous usage, router range etc. For more information speak to your broadband provider.
Map data ©OpenStreetMap contributors.





