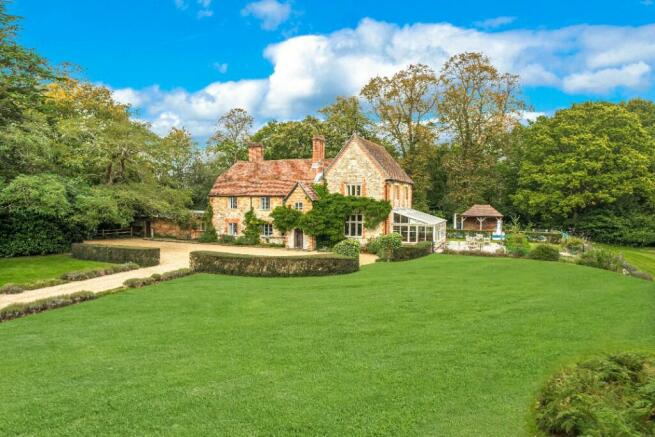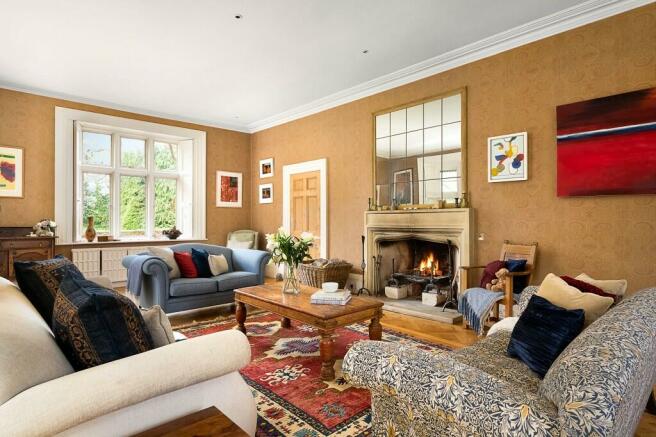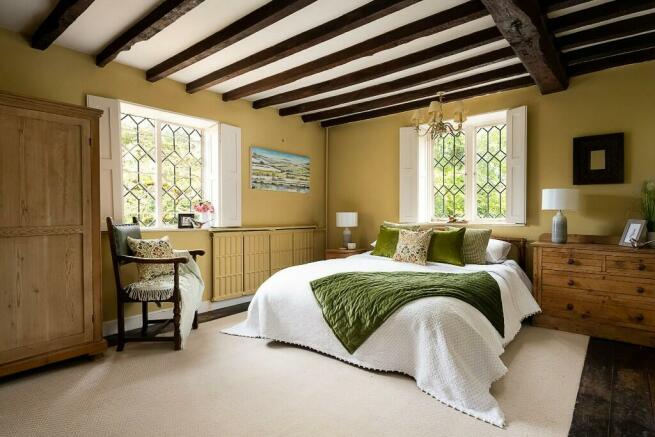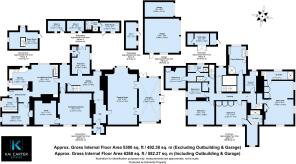Netley Abbey, Southampton
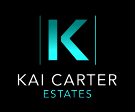
- PROPERTY TYPE
Detached
- BEDROOMS
6
- BATHROOMS
5
- SIZE
6,268 sq ft
582 sq m
- TENUREDescribes how you own a property. There are different types of tenure - freehold, leasehold, and commonhold.Read more about tenure in our glossary page.
Freehold
Key features
- Exceptional country estate
- 6.4 acres
- 6268 sq ft
- Outstanding period features
- Bordering Royal Victoria Park
- Stroll to Southampton Water
- Wonderful lifestyle opportunity
- Triple garage
Description
Ground floor
The long, gravelled driveway is the perfect entrance to this impressive estate, with views of the grounds as you approach the Lodge, abundant with period character and charm.
As you walk through the house you will find a wonderful blend of rooms with high ceilings and huge period windows overlooking the grounds, interspersed with cosy rooms. Netley Lodge manages to achieve grandeur with a homely feel. The longer you spend in the house, the more you will fall in love with it; every corner of it!
The entrance hall has ancient heavy wooden doors, one of which is believed to be from Netley Abbey and up to 1000 years old, with engravings to deter witches! The winding hallway has flagstone floors, a subtle entrance to the underground wine cellar and a nook that served as a 'marmalade kitchen' years ago, ask for our history video to find out more.
The drawing room is suitably impressive for a property of this size and stature. Triple aspect with a large fireplace and parquet flooring, this is an ideal room for family gatherings and formal events.
Leading from the drawing room is the south facing orangery. This flexible space is usable year-round with underfloor heating and plenty of room for dining, living, relaxing and enjoying the garden view.
The kitchen/living/dining area is the perfect 'day room'. The re-fitted kitchen is made from oak harvested from the estate, with rare Amazonian green granite counter-tops and an Aga.
The dining area sits alongside large windows with sliding wooden shutters. There's also a nook with a fireplace. To the side of this area there's a walk-in pantry and separate utility room, making this a cosy, practical space for everyday life.
The family room is gorgeously cosy with a large fireplace and views over the front aspect. This room may also be used as a formal dining room. Just off the family room is the study, lined with bookshelves.
The playroom has doors leading to the gardens making this a light, bright space for children to play inside and out, with its own w.c.
The cellar is ideal for storing wine, with ample shelving and space for more.
First floor
The landing winds around the first floor. Every turn has a surprise, be it a seating corner or 'blink and you miss it' door that leads to another room or staircase.
The main suite is a marvelous room. South facing and double aspect with views over the grounds, the large bedroom area has built-in wardrobes and an en-suite shower room. The large living/dressing area has a fireplace and plenty of space for seating and a desk.
Bedroom two is full of charm. The corner door has a 'The Lion, the Witch and the Wardrobe' feel, leading to a large en-suite shower room with a dressing/vanity area. This room is perfect for guests who will inevitably be charmed by it.
Bedrooms 3, 4 and 5 are also double rooms with gorgeous views, while bedroom 6 is a generous single room.
There are two family bathrooms. The primary family bathroom is stunning - dual aspect with a roll-top bath, large separate shower and fireplace, this is the ideal bathroom for a luxurious evening soak. Between bedrooms 4 and 5 there's a delightful shower room, built from a vintage train carriage.
Second floor
Hidden behind an innocuous door is a small staircase leading to a 'secret' room. Away from the main bedrooms, this is an ideal space for a music room, playroom or study.
Gardens
The gardens surround the Lodge, extending to 6.4 acres, abundant with wildlife and beautiful foliage. 3 acres are parkland surrounding the Lodge while the remaining 3.4 acres are ancient woodland with 3 ponds and winding footpaths leading to the boundary with Royal Victoria Park and miles of walks beyond. The garden of Netley Lodge and the park beyond are ideal for nature lovers, walkers and adventurers.
Alongside the house is a 20 metre heated swimming pool with an electric pool cover and a pool cabin for changing and storage.
Leading from the orangery there's a large terraced area with plenty of space for seating, lounging and entertaining. Additionally, there's a side terrace ideal as a quiet reading area.
Outbuildings
Along with a double and single garage, there are several outbuildings totalling 968 sq ft, one of which includes a shower room, perfect for use after a swim or for muddy paws. The remaining rooms are perfect for storage, potting or craft rooms.
SELLER INSIGHT
When we first drove into Netley Lodge we were captivated by the grounds just as much as the house. The estate has a manorial feel with this most beautiful house and such wonderful surroundings. It's extraordinary, there's nothing else like it.
It's hard to know where to start - we love so much about this house, mostly the quietude. It's like a tapestry stretching back hundreds of years we've had the privilege to embroider our own memories on, as will the new owners.
There's a natural flow from room to room and we use all of them which is really unusual for a big house. We both work from home, love to entertain and often have people stay. We've even hosted a wedding reception here - there's a room for every need and purpose.
The variance of the rooms is quite charming, we love watching guests fall in love with the house when they visit and they always do. It has a way of capturing people. You can turn a corner and find something you don't expect. We have light flooding in at various angles throughout the day so there's always a sunny spot. The house is so well built, it's cool in summer and really holds the warmth in winter, surprisingly so.
Of an evening we gravitate towards the family room. The view over the drive is quite grand and with the fire lit and candles going it's a wonderfully cosy room. We love having fireplaces throughout the house and use them often, they somehow ignite the atmosphere for relaxing and lively chat amongst friends.
We use the orangery for dining, it has underfloor heating so it's cosy in the winter and fresh and bright in spring and summer. As the light turns, the trees in the grounds light up, it's like being in a magical forest.
The views and vistas from every room are wonderful. In particular the drawing room has three aspects overlooking various areas of the grounds, the living area looks towards the daffodil field and our bedroom has 180 views over the garden and woodland. Just yesterday I saw 4 deer out there quietly going about their day.
The grounds are so green and full of life, we feel as though we're in a bubble, surrounded by nature. The grounds draw you outside even on a cold day. When we arrived, they were slightly overgrown so we've nurtured and manicured them respectfully, creating pathways to wander. We can sit outside and nature comes to us; deer, jays, woodpeckers, foxes with their young... We've planted quite a few flowers and shrubs too which will bloom wonderfully in the coming years.
We see ourselves as custodians as much as owners and have renovated various elements of the house. The kitchen was custom built using oak from the estate, it was carefully designed to be as practical as it is beautiful. The counter tops are made from very rare Amazonian riverbed granite. We spotted it in an obscure warehouse somewhere and it felt perfect for Netley Lodge. It's quite unusual and absolutely gorgeous. That's our 'unusual' stamp on the house perhaps, as the train carriage bathroom was for previous owners. I wonder what the new owners will add?!
We renovated all the bathrooms too, in tune with the style and essence of the house and respectful of the period features. At the end of the day, who wouldn't love a relaxing soak in the bath with a fireplace on one side and views of their grounds on the other?!
Netley Abbey as a location is really coming into its own. We've got a couple of great coffee shops, a wine bar, two sailing clubs and some shops. It's a friendly community with an awful lot to offer, being so well located between the park, foreshore, Hamble and Southampton. I'll watch with interest as it continues its renaissance in the coming years.
Someone once told me Netley Lodge is the most pleasing, aesthetically beautiful house in Hampshire and we would agree. We're downsizing now so moving is a necessity, it's time for a new family to build their own memories here and become a part of this magical estate's rich tapestry.
LOCATION
Netley Lodge's location is very special. Bordering Royal Victoria Park and a short stroll from Southampton Water, the Lodge is surrounded by trees with an incredible feeling of calm and privacy. All this within minutes of major transport links including Southampton Airport, the shops of Southampton and the sailing hub of Hamble.
Netley has a sprinkle of shops and pubs, along with a sailing club and train station, all within walking distance of Netley Lodge. All generations can enjoy this location with its local amenities and national and international transport links nearby.
Royal Victoria Park is just next door, with play areas, beautiful walks and seasonal events. The Chapel has a rich history which connects with Netley Lodge (watch our history video for more information). Recently renovated, the Chapel has exhibitions detailing the history and can be hired for private events.
For yacht sailors, the internationally renowned yacht clubs of Hamble are minutes away, along with a great choice of pubs and restaurants.
There are several shopping centres within a few minutes' drive, notably West Quay shopping centre in Southampton, with further shops including independent retailers alongside in the city centre. The Isle of Wight is a short hop from Southampton by ferry, ideal for a day out or to enjoy the various sailing events hosted there. Meanwhile, Winchester is only 25 minutes' drive away with its ever evolving eateries and delightful independent stores.
Transport links
Road
M27 - 3 miles - 8 minutes
M3 - 10 miles - 16 minutes
A3 - 17 miles - 21 minutes
Train
Netley train station - 0.5 miles - 2 minutes
Southampton Parkway - 8 miles - 18 minutes
Air
Southampton Airport - 8 miles - 19 minutes
Brochures
NetleyLodge Brochure- COUNCIL TAXA payment made to your local authority in order to pay for local services like schools, libraries, and refuse collection. The amount you pay depends on the value of the property.Read more about council Tax in our glossary page.
- Ask agent
- PARKINGDetails of how and where vehicles can be parked, and any associated costs.Read more about parking in our glossary page.
- Garage,Driveway
- GARDENA property has access to an outdoor space, which could be private or shared.
- Back garden,Patio,Rear garden,Private garden,Front garden,Terrace
- ACCESSIBILITYHow a property has been adapted to meet the needs of vulnerable or disabled individuals.Read more about accessibility in our glossary page.
- Ask agent
Energy performance certificate - ask agent
Netley Abbey, Southampton
Add your favourite places to see how long it takes you to get there.
__mins driving to your place
Your mortgage
Notes
Staying secure when looking for property
Ensure you're up to date with our latest advice on how to avoid fraud or scams when looking for property online.
Visit our security centre to find out moreDisclaimer - Property reference NetleyLodge. The information displayed about this property comprises a property advertisement. Rightmove.co.uk makes no warranty as to the accuracy or completeness of the advertisement or any linked or associated information, and Rightmove has no control over the content. This property advertisement does not constitute property particulars. The information is provided and maintained by Kai Carter Estates, Newbury. Please contact the selling agent or developer directly to obtain any information which may be available under the terms of The Energy Performance of Buildings (Certificates and Inspections) (England and Wales) Regulations 2007 or the Home Report if in relation to a residential property in Scotland.
*This is the average speed from the provider with the fastest broadband package available at this postcode. The average speed displayed is based on the download speeds of at least 50% of customers at peak time (8pm to 10pm). Fibre/cable services at the postcode are subject to availability and may differ between properties within a postcode. Speeds can be affected by a range of technical and environmental factors. The speed at the property may be lower than that listed above. You can check the estimated speed and confirm availability to a property prior to purchasing on the broadband provider's website. Providers may increase charges. The information is provided and maintained by Decision Technologies Limited. **This is indicative only and based on a 2-person household with multiple devices and simultaneous usage. Broadband performance is affected by multiple factors including number of occupants and devices, simultaneous usage, router range etc. For more information speak to your broadband provider.
Map data ©OpenStreetMap contributors.
