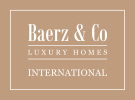Zuid-Holland, `s-Gravenhage, Netherlands
- PROPERTY TYPE
Manor House
- BEDROOMS
4
- SIZE
2,002 sq ft
186 sq m
Description
Environment
Vroondaal is a child-friendly residential area located in the park-like surroundings of the Madestein nature and recreation area! Wonderful living between the city and the beach. Ideal, because anyone who lives here will benefit from all the good things, with the old Ockenburgh estate, the Uithof indoor sports center, the International school, the dunes and the beach in the immediate vicinity. Centrally located in relation to various highways (A4, A12, A13 or A20) and public transport, just a few minutes away. There will soon be a small supermarket in the neighborhood for daily groceries.
What makes this project so special is that all homes differ from each other (on a detailed level): in fact, almost no home is the same. The image of the houses is determined by the enormous variation. Beautiful brickwork alternates with rich details, verandas, beautifully designed canopies, spacious roof structures and verandas. Naturally, sustainability and energy efficiency have also been central to the design of these homes. Who wouldn't want to live here?
Layout
Ground floor: spacious driveway with possibility to park several cars, side entrance, hall with the meter cupboard, luxury toilet with hanging closet and sink, stairs, storage space with the location of the heat pump and boiler, glass door to living area, located at the front the kitchen with very extensive and luxurious kitchen equipment, complete with all luxurious built-in appliances and a cooking island, on the garden side is the extended attractive living room with patio doors to the very sunny and spacious backyard on the southwest, completely furnished with storage room and beautiful canopy, from the living room there is access to a completely insulated room furnished as a lounge/TV room, which can also be used as a study/office. The entire ground floor has a high-quality herringbone PVC floor with black piping and stucco wall and ceiling finishing.
1st floor: landing with separate toilet, a total of 3 bedrooms, including two bedrooms at the front, one with access to the front balcony, intermediate luxury bathroom with walk-in shower, underfloor heating and washbasin, a spacious bedroom at the rear with a walk-in closet.
2nd floor: landing, storage/laundry room with WTW setup, washing machine and dryer connection, spacious bedroom with large dormer window at the rear and fully equipped with luxurious fitted wardrobes.
Particularities
- year of construction 2022;
- usable area approximately 186 sqm;
- spacious plot of 256 sqm;
- favorable garden location on the southwest;
- large backyard;
- located on perpetual leasehold land;
- ground rent of € 1,884 per year (land value € 171,225.74);
- review period of five years;
- fully equipped with insulation facilities;
- completely HR++ glazing;
- gasless;
- energy label A+;
- equipped with an enlarged (ground) heat pump;
- fully equipped with underfloor heating and floor cooling;
- anchorless dividing walls;
- built under SWK warranty;
- built-in appliances, namely induction hob with integrated extractor, dishwasher, Quooker, refrigerator, freezer, oven and combination microwave;
- equipped with an extension at the rear of 2.4 m over the full width;
- many closets and storage space;
- Delivery in consultation.
Zuid-Holland, `s-Gravenhage, Netherlands
NEAREST AIRPORTS
Distances are straight line measurements- Rotterdam(Local)15.7 miles
- Schiphol(International)29.9 miles
- Eindhoven(International)64.8 miles
About the agent
Baerz & Co Luxury Homes is an international broad band leader in luxury home brokerage-, construction & interior services.
“Not in the UK? Call 0031 20 210 1110”
Notes
This is a property advertisement provided and maintained by Baerz & Co Luxury Homes, Amsterdam (reference 36837) and does not constitute property particulars. Whilst we require advertisers to act with best practice and provide accurate information, we can only publish advertisements in good faith and have not verified any claims or statements or inspected any of the properties, locations or opportunities promoted. Rightmove does not own or control and is not responsible for the properties, opportunities, website content, products or services provided or promoted by third parties and makes no warranties or representations as to the accuracy, completeness, legality, performance or suitability of any of the foregoing. We therefore accept no liability arising from any reliance made by any reader or person to whom this information is made available to. You must perform your own research and seek independent professional advice before making any decision to purchase or invest in overseas property.




