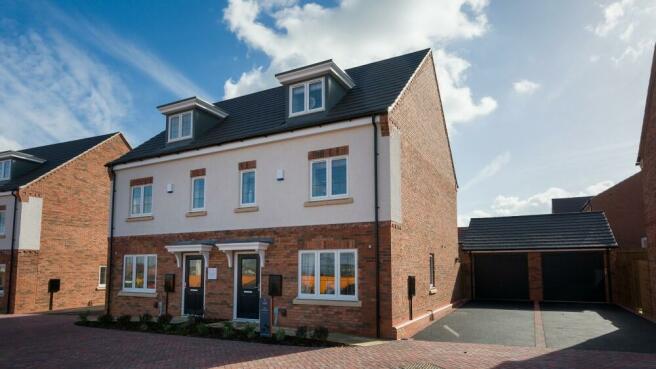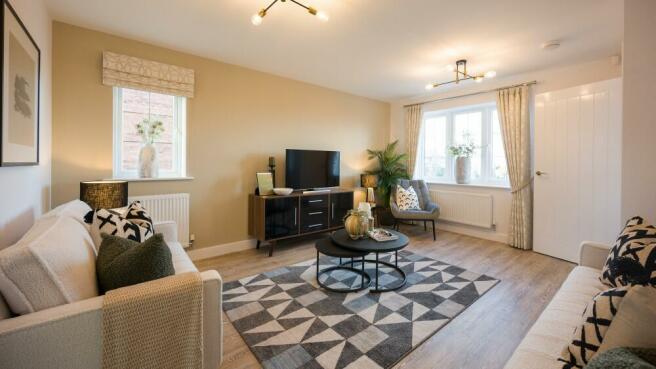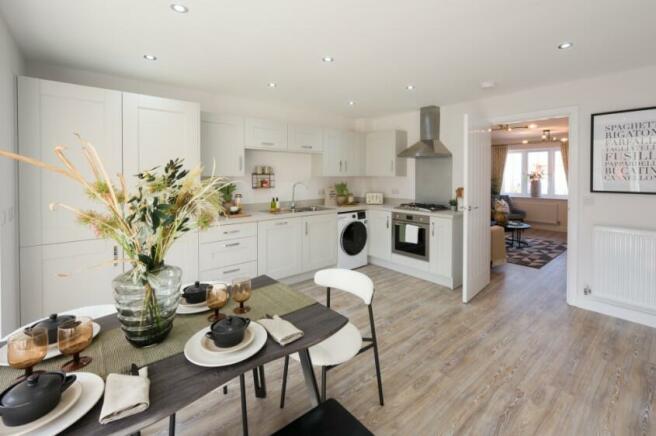
Park Lane Castle Donington, DE74 0AJ

- PROPERTY TYPE
Semi-Detached
- BEDROOMS
3
- SIZE
Ask developer
- TENUREDescribes how you own a property. There are different types of tenure - freehold, leasehold, and commonhold.Read more about tenure in our glossary page.
Ask developer
Key features
- Open plan dining kitchen with French doors to garden
- Inviting lounge
- Family bathroom with bath and separate shower cubicle
- Private turfed garden accessed through French doors
- High quality Smeg kitchen appliances
- Built-in wardrobes to selected bedrooms
- En-suite to principal bedroom
- **Images and CGI's are representation only and may include additional features/upgrades
N.B There are several variants of this house type, please ensure you speak to a sales adviser.
Description
The Henmore is an attractive 3-bedroom, 3-storey home that’s full of charming features. On the ground floor you’ll find a spacious lounge that leads into a light and bright open-plan kitchen and dining area, with French doors overlooking the rear garden. Up the stairs to the first floor is where you’ll find a modern family bathroom and two of the bedrooms, one which benefits from an en-suite shower room.
On the second floor lies the main bedroom which also enjoys its own en-suite for a little extra space and luxury. Other considerate features like a walk-in wardrobe, a ground floor cloakroom and modern appliances make this an excellent choice for couples and small families alike.
This home also includes a single garage and turfed garden.
Room Dimensions
- Lounge - 3932(max) x 5125mm
- Kitchen/Diner - Arrow A 2918mm
- - Arrow B 4930mm
- - Arrow C 3932mm
- - Arrow D 2643mm
- - Arrow E 5295mm
- - Arrow F 3847mm
- Cloaks - 905mm x 1907mm
- Bathroom - 1950mm x 3305mm
- Bedroom 2 - 2887mm x 3158mm
- Wardrobe - 1896mm x 550mm
- En-suite - 1896mm x 1506mm
- Bedroom 3 - 2887mm x 3178mm
- Wardrobe - 1896mm x 507mm
- Bedroom 1 - Arrow A 4883
- - ARROW B 3895
- - ARROW C 4500
- Wardrobe - 2543mm x 1851mm
- En-suite - 2093mm x 1851mm
- COUNCIL TAXA payment made to your local authority in order to pay for local services like schools, libraries, and refuse collection. The amount you pay depends on the value of the property.Read more about council Tax in our glossary page.
- Ask developer
- PARKINGDetails of how and where vehicles can be parked, and any associated costs.Read more about parking in our glossary page.
- Yes
- GARDENA property has access to an outdoor space, which could be private or shared.
- Yes
- ACCESSIBILITYHow a property has been adapted to meet the needs of vulnerable or disabled individuals.Read more about accessibility in our glossary page.
- Ask developer
Energy performance certificate - ask developer
- A beautiful development of 2, 3 & 4-bedroom homes
- Tucked away on the edge of Castle Donington
- Local shops, cafes, pubs, restaurants and good schools are all within easy reach
- As are the vast and varied amenities of Derby, Nottingham and even London thanks to Castle Doningtons excellent travel links.
Park Lane Castle Donington, DE74 0AJ
Add your favourite places to see how long it takes you to get there.
__mins driving to your place
About William Davis Homes
The William Davis family has been building homes for over 80 years.
Over that time we’ve become one of the best-loved housing developers in the Midlands, and as you step through the front door of one of our homes it’s easy to see why. Attention to detail, understanding, and strong family values lie right at the heart of our developments, reflected in everything from the layout to the tiles we use in the kitchen. And this commitment to quality doesn’t go unnoticed; in the Home Builders Federation’s annual survey of homeowners, we were rated a five‐star homebuilder. At the end of the day, we want to bring you the best buying experience, the best home, and the best address.
And throughout that time our work has always been underpinned by strong family values and understanding. You’ll see this in everything from the friendly greetings of our sales consultants to the fine details we add to make each house a home. You can find out more about what makes William Davis Homes one of the most respected housing developers in the Midlands below. You’ll soon see how everything we do ensures that each William Davis home offers comfort, craftsmanship, and security — from our family, to yours.
Customer Service
Having spent all these years working closely with our customers, we know it’s important that we do everything we can to make finding your new home easier. Dedicated customer service is central to everything we do. Whether you need advice on your buying options or want to know more about the local area, we’re only a phone call away. And the experience doesn’t end when you step through your new front door; once you’ve moved in our customer care team will be on hand to offer after sales care.
Craftsmen
With 80 years spent in the industry we’re experts in building high-quality, beautifully finished houses you’re proud to call home. Our secret? We always work with the most talented tradespeople. Every aspect of your home is designed, built and finished with care and consideration by our craftsmen, who are closely managed by our production team. So, when you move into your new home you can expect truly unrivalled quality in everything from the carefully laid tiles to the expertly fitted kitchens.
Attention to Detail
It’s the little things that make a home truly special, so every single feature we choose for your home offers the quality you and your family deserve. Roca ceramics and Porcelanosa wall tiles bring style to your bathroom, while the latest appliances will entice you into spending a little more time cooking dinner. We’d want the very best for our family so that’s exactly what we offer yours — right down to the tiniest details.
Best Practice
For two years running, we’ve been rated a five-star homebuilder in the Home Builders Federation’s annual survey of homeowners. That means more than 90% of our customers are extremely happy with their home and the William Davis experience. We’re compliant with the Consumer Code for Home Builders. You can read more about the Consumer Code but essentially it’s a code of conduct that ensures the home buying process is always fair and transparent for our buyers. So, when you buy from William Davis, you can always expect to find the highest standards, stay well informed, and be treated like part of the family.
Award-Winning Work
We’re happy if you’re happy, and it’s always nice when all our hard work is formally recognised. The quality of our building, landscaping, designs, and customer service have all received national and regional awards. Our site managers have also won numerous
NHBC Pride in the Job awards for their site management, leadership and technical expertise.
10 Years’ Protection (NHBC)
Every one of our homes is covered by the National House Building Council’s (NHBC) Buildmark standard, which offers ten whole years of protection for your home. What this means is that we always build to the highest NHBC standards, so you won’t have to worry about any problems with your new home.
Your mortgage
Notes
Staying secure when looking for property
Ensure you're up to date with our latest advice on how to avoid fraud or scams when looking for property online.
Visit our security centre to find out moreDisclaimer - Property reference 3_77. The information displayed about this property comprises a property advertisement. Rightmove.co.uk makes no warranty as to the accuracy or completeness of the advertisement or any linked or associated information, and Rightmove has no control over the content. This property advertisement does not constitute property particulars. The information is provided and maintained by William Davis Homes. Please contact the selling agent or developer directly to obtain any information which may be available under the terms of The Energy Performance of Buildings (Certificates and Inspections) (England and Wales) Regulations 2007 or the Home Report if in relation to a residential property in Scotland.
*This is the average speed from the provider with the fastest broadband package available at this postcode. The average speed displayed is based on the download speeds of at least 50% of customers at peak time (8pm to 10pm). Fibre/cable services at the postcode are subject to availability and may differ between properties within a postcode. Speeds can be affected by a range of technical and environmental factors. The speed at the property may be lower than that listed above. You can check the estimated speed and confirm availability to a property prior to purchasing on the broadband provider's website. Providers may increase charges. The information is provided and maintained by Decision Technologies Limited. **This is indicative only and based on a 2-person household with multiple devices and simultaneous usage. Broadband performance is affected by multiple factors including number of occupants and devices, simultaneous usage, router range etc. For more information speak to your broadband provider.
Map data ©OpenStreetMap contributors.






