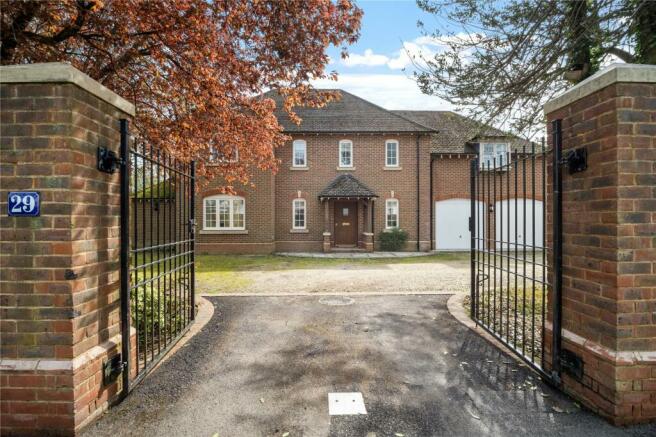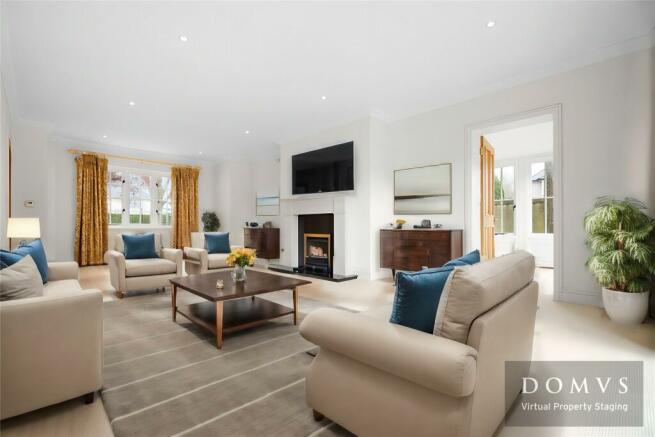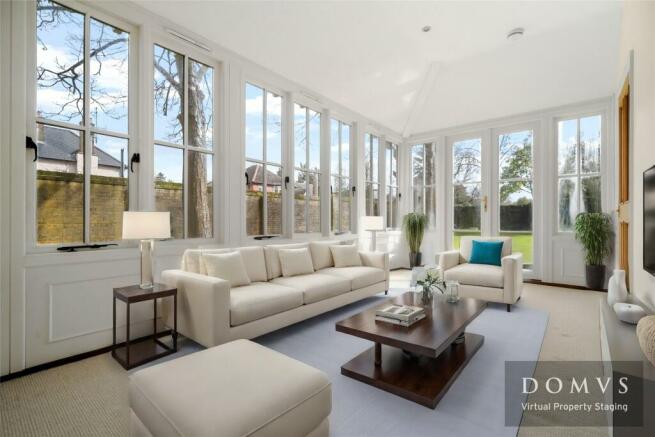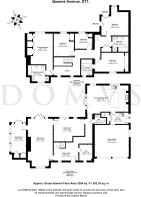
Dorchester, Dorset

- PROPERTY TYPE
Detached
- BEDROOMS
5
- BATHROOMS
3
- SIZE
Ask agent
- TENUREDescribes how you own a property. There are different types of tenure - freehold, leasehold, and commonhold.Read more about tenure in our glossary page.
Freehold
Description
Built in 2007, this property was designed with stylish practicality in mind. The accommodation starts with a welcoming ENTRANCE HALL with exposed timber flooring and a quarter-turn staircase rising to the first floor. Off here is the STUDY overlooking the gated driveway. The SITTING ROOM is airy and inviting, with light flooding in from both ends of the room and double doors framing the views of the private rear garden. This convivial room is centred around the cosy fireplace, with a coal-effect gas fire for those cooler evenings. Adjacent to the sitting room is the separate GARDEN ROOM, overlooking the side garden to the east and the south-facing rear garden. This most flexible room is an ideal spot for that first morning cup of coffee and the morning sun. Also off the sitting room is the DINING ROOM. With generous proportions and garden views it is perfect for entertaining. A door leads from here to the INNER HALL, where there is a discreetly positioned CLOAKROOM with WC and wash-hand basin.
The KITCHEN/BREAKFAST ROOM is a wonderfully bright space filled with natural light courtesy of a window overlooking the rear gardens and double doors opening out to the extensive patio. There is abundant space here for breakfasting and casual dining. The sink is ideally positioned under the window overlooking the sunny garden, and there is a considerable number of base and wall-mounted cupboards together with an island unit. Pride of place is given to the gas Aga™ with AEG™ fume hood, and integral appliances include a Bosch™ fridge/freezer, dishwasher, and AEG™ combination microwave. The adjacent UTILITY ROOM has an additional sink; space and plumbing for laundry appliances; and cupboards providing storage and housing the rcently-installed Worcester™ boiler. A door gives access from here to the garaging and side entrance.
Upstairs is an elegant, balustraded and light first floor LANDING, off which are the five bedrooms and family bathroom. From here, the attic can also be accessed; part boarded, with light and a fixed ladder. The PRINCIPAL BEDROOM is at the rear of the residence overlooking the garden, and has built-in wardrobes with hanging space and storage. The ENSUITE BATHROOM has a bath, a shower cubicle, WC and wash-hand basin. To the front of the house is BEDROOM TWO, the guest room, which also has an ENSUITE with bath, WC and wash-hand basin. The BEDROOMS THREE, FOUR and FIVE consist of two double rooms and a comfortable single overlooking the rear garden. The FAMILY BATHROOM with bath, WC and wash-hand basin completes the well-configured accommodation.
Note: to help prospective buyers visualise the use of space, some images have been virtually staged. Actual furnishings and finishes may differ and we recommend consulting the floor plans and scheduling a viewing to fully appreciate the property's features and layout.
Outside
With a frontage to Queen’s Avenue and enjoying a corner plot approaching some 100ft, the residence is approached via a private driveway with double wrought iron gates on elegant brick piers. The drive provides plentiful parking space for several vehicles and leads to the integral DOUBLE GARAGING with electrically operated doors. The drive and front gardens are fully enclosed by dwarf walling and railings.
The REAR GARDEN can be approached from either side of the residence via timber gates (one double opening). This garden is fully enclosed by both walling and fencing and has been arranged to level lawn. This veritable suntrap has a south-facing aspect. A paved patio adjacent to the house - accessible from both the sitting room and the kitchen - makes it ideal for outdoor dining and entertaining.
Location
Located on Queen's Avenue, one of Dorchester's foremost residential roads, this substantial property falls within the immediate catchment area for the highly regarded Thomas Hardye School. It is also proximal to both Dorchester South and West stations, providing access by rail to London Waterloo (2.5 hours) and Bath and Bristol respectively.
Queens Avenue itself was one of Thomas Hardy's more favoured haunts. Its linear, tree-lined grandeur has been beautifully preserved, making it one of the most desirable addresses in the county town. Just minutes away is a variety of nationwide and independent shops, cafes and eateries, two cinemas and the county hospital. Dorchester is a town with a rich history and the ideal place to enjoy family life.
Directions
Use what3words.com to accurately navigate to the exact spot. Search using these three words: overture.unravel.recap
Brochures
ParticularsCouncil TaxA payment made to your local authority in order to pay for local services like schools, libraries, and refuse collection. The amount you pay depends on the value of the property.Read more about council tax in our glossary page.
Band: G
Dorchester, Dorset
NEAREST STATIONS
Distances are straight line measurements from the centre of the postcode- Dorchester West Station0.3 miles
- Dorchester South Station0.5 miles
- Upwey Station4.2 miles
About the agent
DOMVS is a thriving, independent Dorset Estate Agency that stands out from the rest by providing its clients with excellent, professional service within a friendly, relaxed environment.
In a world where standards often seem to count for little, we truly believe that honesty, integrity and professionalism really matter, and as the majority of our clients come to us through recommendation, we're confident we've got this just right. So, if you're thinking
Industry affiliations



Notes
Staying secure when looking for property
Ensure you're up to date with our latest advice on how to avoid fraud or scams when looking for property online.
Visit our security centre to find out moreDisclaimer - Property reference DOR140280. The information displayed about this property comprises a property advertisement. Rightmove.co.uk makes no warranty as to the accuracy or completeness of the advertisement or any linked or associated information, and Rightmove has no control over the content. This property advertisement does not constitute property particulars. The information is provided and maintained by DOMVS, Dorchester. Please contact the selling agent or developer directly to obtain any information which may be available under the terms of The Energy Performance of Buildings (Certificates and Inspections) (England and Wales) Regulations 2007 or the Home Report if in relation to a residential property in Scotland.
*This is the average speed from the provider with the fastest broadband package available at this postcode. The average speed displayed is based on the download speeds of at least 50% of customers at peak time (8pm to 10pm). Fibre/cable services at the postcode are subject to availability and may differ between properties within a postcode. Speeds can be affected by a range of technical and environmental factors. The speed at the property may be lower than that listed above. You can check the estimated speed and confirm availability to a property prior to purchasing on the broadband provider's website. Providers may increase charges. The information is provided and maintained by Decision Technologies Limited.
**This is indicative only and based on a 2-person household with multiple devices and simultaneous usage. Broadband performance is affected by multiple factors including number of occupants and devices, simultaneous usage, router range etc. For more information speak to your broadband provider.
Map data ©OpenStreetMap contributors.





