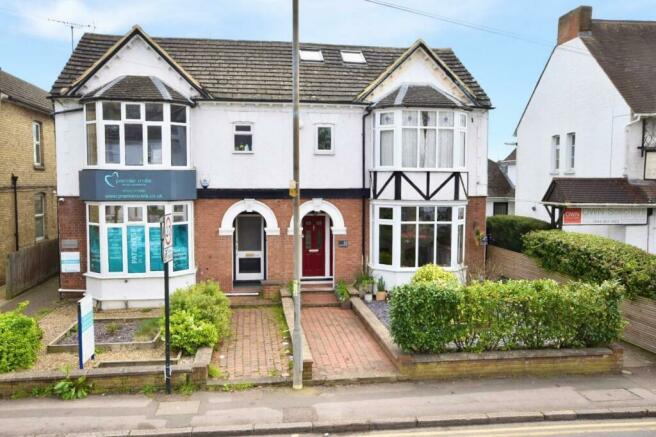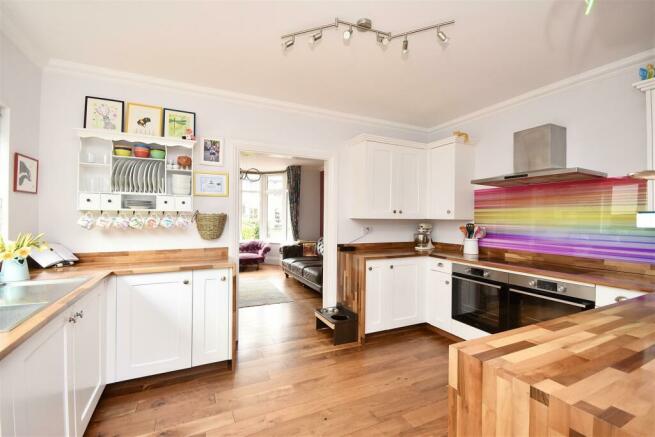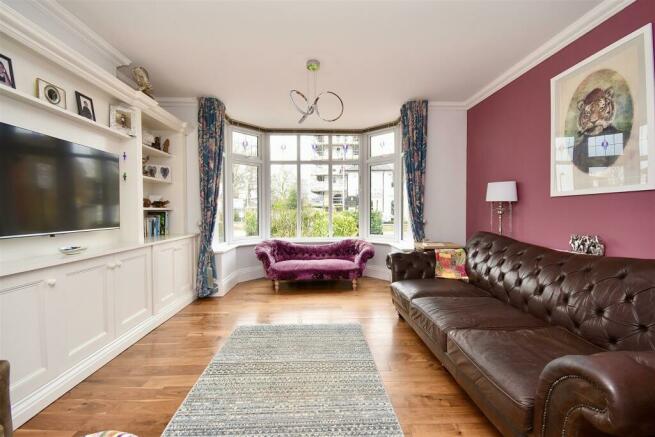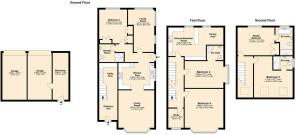
Hockliffe Street, Leighton Buzzard, LU7 1HJ

- PROPERTY TYPE
Semi-Detached
- BEDROOMS
5
- BATHROOMS
4
- SIZE
Ask agent
- TENUREDescribes how you own a property. There are different types of tenure - freehold, leasehold, and commonhold.Read more about tenure in our glossary page.
Freehold
Key features
- Beautifully Presented Edwardian Period Home
- Five Double Bedrooms
- Four Bathrooms (Three En-Suites)
- Double Garage & Parking for Up To Eight Vehicles
- High Specification Throughout
- Convenient Town Centre Location
- Less than an Hour into London Euston
- Feature Double Bay Window
- Perfectly Suited For Home Working
- Annex Potential
Description
The residence has undergone a host of carefully planned extensions and undergone a tasteful modernisation, meticulously executed to a high specification throughout each room. Every detail reflects the dedication of the current owners, who spared no expense in transforming this home into a truly stunning proposition for its next fortunate owners.
Location - Hockliffe Street is a historic road leading directly in the heart of the of busy Leighton Buzzard town centre. It is just a very short walk into the main high street where there is a wide range of shops, supermarkets, pubs, restaurants and local businesses aswell as a vibrant twice-weekly charters market.
There are also excellent commuter links close by to include the Leighton Buzzard train station being just 0.8 miles away which can provide a direct link into London Euston in approx 30 minutes, additionally there are numerous roads to include the A5, A4146, 1414 and M1 within close proximity.
Accommodation - The property offers generously proportioned rooms with traditionally tall ceilings spread across three floors, benefiting significantly from recent extensions and layout modifications making it over 2,200 square feet! These enhancements have maximized the property's potential, ensuring ample space and functionality throughout. Due to the adaptations to the internal layout, the property now boasts an outstanding annex potential with a truly unique flow ensuring flexible and versatile living to suit a variety of needs.
The ground floor offers two points of entry: the first through the front door, distinguished by its elegant, detailed archway, leading into the original grand entrance hallway which is also set up conveniently with a handy utility area below the stairs. Alternatively, access can be gained through the gated side door, which leads to another entrance to the property. This side entrance opens into an inner hallway, granting access to a suite of rooms that could serve as an annex. These rooms include a family room featuring a captivating glass roof, a spacious double bedroom with two sets of fitted wardrobes, a modern shower room, and a fully equipped kitchen area seamlessly integrated into a generously sized living space. The living area is accentuated by a feature bay window and a decorative media wall with ample storage options.
Ascending the stairs to the first-floor landing, you'll find doors opening into all rooms, beginning with a generously sized kitchen/breakfast room spanning over 20 feet in length. This inviting space offers ample room for culinary pursuits and dining, complete with an additional dining area featuring built-in bench seating for enhanced comfort and practicality. Adjacent to the kitchen, off the landing, is the first double bedroom, boasting a charming walk-in box bay window to the side and an en-suite shower room for added convenience. Continuing along the landing, you'll discover another double bedroom, featuring a bay window facing the front. Currently utilized as a relaxing living area, this room showcases its versatility, highlighting the full range of possibilities the space offers. Lastly and to complete the first floor is a study area perfectly suited for working from home.
Stairs rise up further bringing you to the second-floor space, where a landing welcomes you. Here, you're greeted by a remarkable vaulted ceiling, accentuated by a Velux roof window. This distinctive feature floods the property with an abundance of natural light, infusing it with a luminous and inviting ambiance. On this floor, you'll find the final two impressively sized double bedrooms, each boasting en-suite shower rooms for added luxury. The master bedroom takes this to new heights with a modern four-piece suite, featuring a freestanding bathtub and a spacious walk-in double shower.
Exterior & Gardens - The property rests on a very generous sized plot, typical of its age and rarely available in a property so close to the town centre. At the front, a low-maintenance garden, adorned with decorative shingle and bordered by lush laurel bushes, welcomes visitors along a quaint tiled pathway to the entrance. An additional pathway leads to a side gate, granting access to a secondary front door.
The rear garden is a haven of tranquillity with a high degree of privacy predominantly paved for effortless maintenance, it features lush borders teeming with flora and mature trees. Ample space is available for sheds, greenhouses, and storage, while a timber decking area, complete with a built-in BBQ, graces the foot of the garden. A convenient gate leads to the parking area beyond.
Parking & Garage - To the rear of the property is a double garage with parking for up to two vehicles inside, aswell as a generous amount of storage and a workshop attached to the side. Each garage has a separate electric roller door aswell as parking in front. Additionally there is a very large forecourt between the garages and the garden fencing, to provide parking for up to eight further vehicles. This set up comes perfectly suited for a family with multiple vehicles or for the owner wanting to run a business from home.
Utilities Connected - There is mains water, sewerage and drainage connected to the property. The heating is powered by a mains gas line with gas boiler to radiators. The ground floor heating additionally has underfloor heating throughout. There is mains electricity connected.
Agents Notes - Planning permission was granted by Central Bedfordshire Council in 2019 for conversion of the property into four apartments with associated parking. For full details and further information, please visit the planning page on this link (copy into web browser) : CB/19/01434/FULL
Brochures
Hockliffe Street, Leighton Buzzard, LU7 1HJBrochureCouncil TaxA payment made to your local authority in order to pay for local services like schools, libraries, and refuse collection. The amount you pay depends on the value of the property.Read more about council tax in our glossary page.
Band: A
Hockliffe Street, Leighton Buzzard, LU7 1HJ
NEAREST STATIONS
Distances are straight line measurements from the centre of the postcode- Leighton Buzzard Station0.8 miles
- Cheddington Station4.1 miles
About the agent
Moving home is one of the biggest decisions you make and as an independent, local agency we offer a flexible, personal service to suit you which many larger companies can not, and a proven track record that newer agents in the town do not. Our professional skilled sales team are committed to ensuring you achieve the best possible sale price for your property as swiftly, and as straightforwardly, as possible.
We are a totally independent estate agent run and sta
Industry affiliations



Notes
Staying secure when looking for property
Ensure you're up to date with our latest advice on how to avoid fraud or scams when looking for property online.
Visit our security centre to find out moreDisclaimer - Property reference 33030408. The information displayed about this property comprises a property advertisement. Rightmove.co.uk makes no warranty as to the accuracy or completeness of the advertisement or any linked or associated information, and Rightmove has no control over the content. This property advertisement does not constitute property particulars. The information is provided and maintained by M & M Properties, Leighton Buzzard. Please contact the selling agent or developer directly to obtain any information which may be available under the terms of The Energy Performance of Buildings (Certificates and Inspections) (England and Wales) Regulations 2007 or the Home Report if in relation to a residential property in Scotland.
*This is the average speed from the provider with the fastest broadband package available at this postcode. The average speed displayed is based on the download speeds of at least 50% of customers at peak time (8pm to 10pm). Fibre/cable services at the postcode are subject to availability and may differ between properties within a postcode. Speeds can be affected by a range of technical and environmental factors. The speed at the property may be lower than that listed above. You can check the estimated speed and confirm availability to a property prior to purchasing on the broadband provider's website. Providers may increase charges. The information is provided and maintained by Decision Technologies Limited.
**This is indicative only and based on a 2-person household with multiple devices and simultaneous usage. Broadband performance is affected by multiple factors including number of occupants and devices, simultaneous usage, router range etc. For more information speak to your broadband provider.
Map data ©OpenStreetMap contributors.





