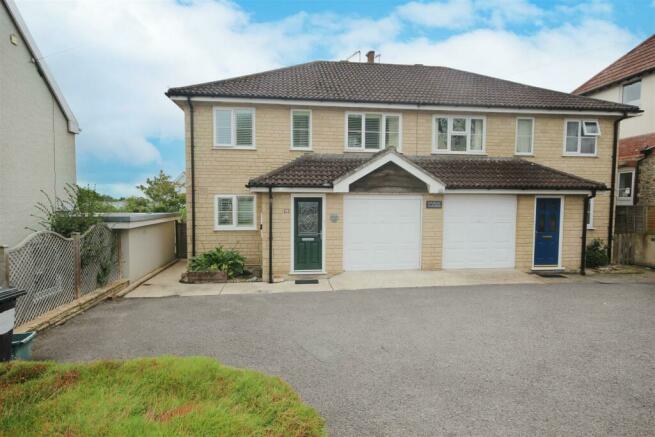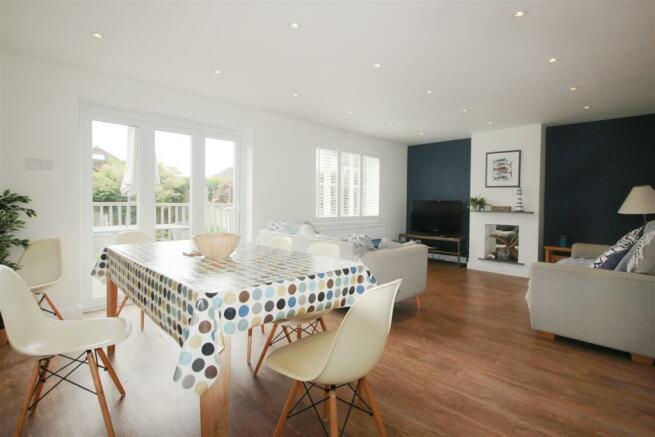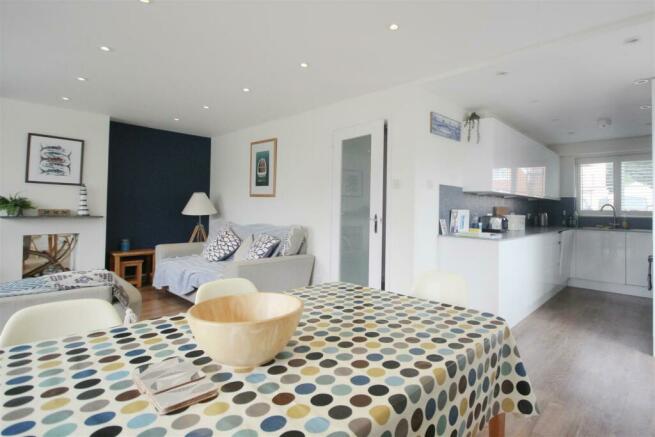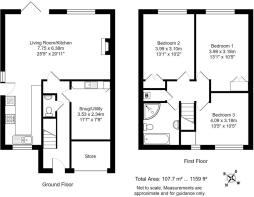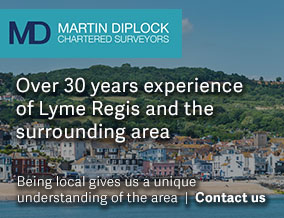
2 Studley Gardens, Lyme Regis

- PROPERTY TYPE
House
- BEDROOMS
3
- SIZE
Ask agent
- TENUREDescribes how you own a property. There are different types of tenure - freehold, leasehold, and commonhold.Read more about tenure in our glossary page.
Freehold
Key features
- Semi-Detached House
- Very Well Presented Throughout
- Off Road Parking for 2-3 Vehicles
- Generous Open Plan Living Kitchen Space
- Three Double Bedrooms
- Snug/Utility Room
- Cloakroom
- Bathroom
- Pleasant Rear Garden
- No Onward Chain
Description
2 Studley Gardens comprises a semi-detached house built in 1986 of cavity wall construction with reconstituted stone elevations beneath a tiled roof. The property has been updated and maintained to a high standard during the current ownership, with a light and bright aspect throughout.
Particular features are the lovely open plan living kitchen space, finished to a contemporary standard, with bi-fold doors on to the quaint south facing rear garden, with decked areas and lower level lawn which is particularly private.
The property has been utilised as both a successful long term and holiday let in recent years, with the property being offered to the market with no onward chain. There is ample parking for a number of vehicles off road, a rarity for such properties within easy reach of Lyme Regis town centre and seafront.
Lyme Regis is a picturesque coastal town noted for its many character buildings, centuries old Cobb Harbour and unspoilt surrounding countryside. The town centre provides good shopping facilities for day to day needs and the larger centres of Taunton and Exeter are both about 28 miles away. There is a main line railway station at Axminster (6 miles inland). In Lyme Regis there is also a sailing club, bowls, golf course, theatre and numerous local societies.
The town is situated on the beautiful and unspoilt Devon and Dorset ‘Jurassic Coast’ awarded World Heritage Site status by UNESCO in December 2001.
The Accommodation Comprises: -
Ground Floor -
Entrance Hall - With wood laminate flooring, radiator, stairs to first floor.
Doors off to:
Cloakroom - With tiled floor, hand basin, WC, extractor fan.
Snug/Utility - 11'7" x 7'8" (3.53m x 2.34m)
Carpeted, 2 ceiling lights, telephone point, base cupboard with wood laminte worktop and inset single bowl stainless steel sink and drainer, space and plumbing for washing machine, radiator.
Living Room/Kitchen - 25'5" (max.) x 20'11" (7.75m x 6.38m)
With wood laminate flooring throughout. Bifold uPVC doors to garden, 2 radiators, dual aspect double galzed windows and obscured double glazed door from side access. Inset ceiling spotlights.
Kitchen with matching gloss effect soft close wall and base units with quartz worktops, inset 1.5 bowl stainless steel sink and drainer, integrated gas hob with 'Neff' cooker hood over and electric oven. Geometric tiling to splashbacks. Integrated fridge freezer and 'Hotpoint' dishwasher. Smoke alarm.
First Floor -
Landing - With loft access and airing cupboard housing 'Baxi' combi boiler. Doors to:
Bedroom 2 - 13'1" x 10'2" (3.99m x 3.10m)
With radiator and double glazed window to rear, built in cupboards/wardrobe.
Bedroom 1 - 13'1" x 10'5" (3.99m x 3.18m)
With radiator, double glazed window to rear, built in cupboards/wardrobe.
Bedroom 3 - 13'5" x 10'5" (4.09m x 3.18m)
With double glazed windows to front, radiator.
Bathroom - With vinyl flooring and obscured double glazed window to front. Fully tiled, with white suit comprising of WC, panelled bath with shower attachment and pedestal hand basin. Shower cubicle. Heated towel rail.
Location And Access, Outside Space - Woodmead Road is an established residential area about 1/2 mile from the town centre and seafront. At the bottom of Woodmead Road there is a very pretty riverside walk that leads through the old town to Broad Street and Marine Parade and inland to Uplyme. To the front, the house is approached from Woodmead Road via a central tarmacadam driveway (shared with No. 1) with each benefitting from a parking area for at least 2 cars and access to the garages. There is a raised planting bed adjacent to the pavement with a side pedestrian gate and pathway leading to the rear garden. The enclosed rear garden enjoys a sunny southerly aspect and has been attractively laid out with timber decking to the upper and lower level, leading on to a further lawned area which is bordered by mature flower and shrub beds as well as some small trees. There is a further small decked area to one corner of the garden, with a Pergola over.
Services - We understand the property is connected to all mains services, with gas central heating, although applicants should verify this with their own enquiries.
Local Authority - Dorset Council, South Walks House, South Walks Road, Dorchester DT1 1UZ
Please note that this property is registered for Business Rates rather than Council Tax.
Rateable Value: £3,600
Viewing - Strictly by appointment with the Vendor’s Agents, Martin Diplock Estate Agents of 36 Broad Street, Lyme Regis.
Directions - From the town centre proceed up Broad Street, fork right into Silver Street and then take the second right turning into Woodmead Road. Proceed down the hill and just past the first turning on the right (View Road) the house will be found on the right hand side. (No. 2 is the left hand house of the pair).
Brochures
2 Studley Gardens, Lyme RegisCouncil TaxA payment made to your local authority in order to pay for local services like schools, libraries, and refuse collection. The amount you pay depends on the value of the property.Read more about council tax in our glossary page.
Ask agent
2 Studley Gardens, Lyme Regis
NEAREST STATIONS
Distances are straight line measurements from the centre of the postcode- Axminster Station4.5 miles
About the agent
NOT ALL ESTATE AGENTS ARE THE SAME!
Sell your house the stress free way
Selling a property can get complicated. Martin Diplock offers expert support every step of the way, so you'll get the best price and stay calm. Sell with Martin Diplock and enjoy...
Friendly expert service
We know the local market inside out (we've been here for 35 years). In fact, we're market leaders in the DT7 area. So our valuations and assessments are as accurate and compr
Notes
Staying secure when looking for property
Ensure you're up to date with our latest advice on how to avoid fraud or scams when looking for property online.
Visit our security centre to find out moreDisclaimer - Property reference 32756013. The information displayed about this property comprises a property advertisement. Rightmove.co.uk makes no warranty as to the accuracy or completeness of the advertisement or any linked or associated information, and Rightmove has no control over the content. This property advertisement does not constitute property particulars. The information is provided and maintained by Martin Diplock Chartered Surveyors, Lyme Regis. Please contact the selling agent or developer directly to obtain any information which may be available under the terms of The Energy Performance of Buildings (Certificates and Inspections) (England and Wales) Regulations 2007 or the Home Report if in relation to a residential property in Scotland.
*This is the average speed from the provider with the fastest broadband package available at this postcode. The average speed displayed is based on the download speeds of at least 50% of customers at peak time (8pm to 10pm). Fibre/cable services at the postcode are subject to availability and may differ between properties within a postcode. Speeds can be affected by a range of technical and environmental factors. The speed at the property may be lower than that listed above. You can check the estimated speed and confirm availability to a property prior to purchasing on the broadband provider's website. Providers may increase charges. The information is provided and maintained by Decision Technologies Limited. **This is indicative only and based on a 2-person household with multiple devices and simultaneous usage. Broadband performance is affected by multiple factors including number of occupants and devices, simultaneous usage, router range etc. For more information speak to your broadband provider.
Map data ©OpenStreetMap contributors.
