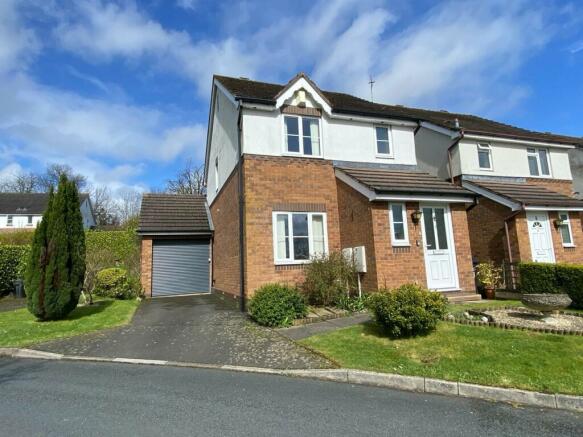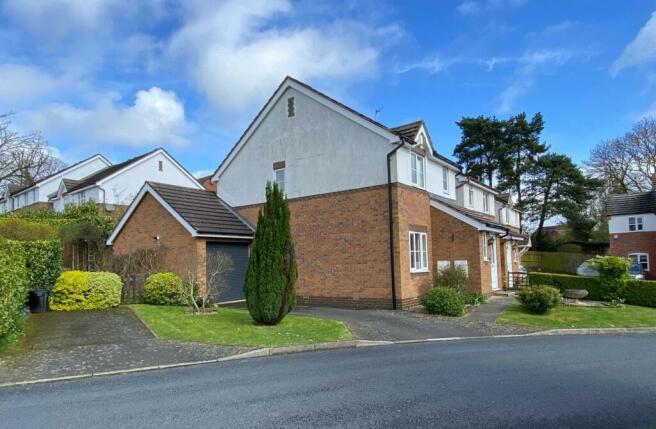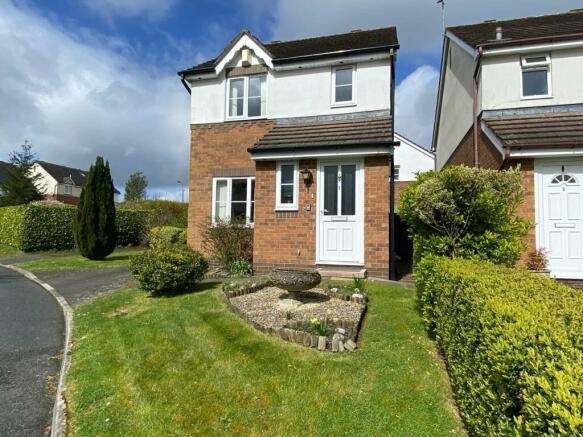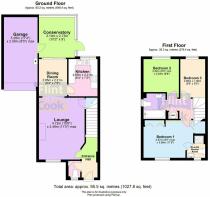Ash Crescent, Bromyard , Hereford, HR7
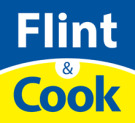
- PROPERTY TYPE
Detached
- BEDROOMS
3
- BATHROOMS
2
- SIZE
Ask agent
- TENUREDescribes how you own a property. There are different types of tenure - freehold, leasehold, and commonhold.Read more about tenure in our glossary page.
Freehold
Key features
- Modern detached house
- Popular residential location
- 3 bedrooms, en-suite shower room
- Conservatory, enclosed rear garden
- Garage and off-road parking
- Additional side garden area
- 1 mile from the town centre
- Double-glazing, gas central heating
- In need of some updating
- No Onward Chain
Description
This modern detached house occupies a good position on a popular development about a mile from the centre of the historic town of Bromyard. Bromyard offers a good range of shopping, schooling and recreational facilities, and is well placed for access to the cathedral cities of Hereford and Worcester (15 miles), and the towns of Ledbury, Tenbury Wells and Leominster (12 miles approx).
The property has well planned accommodation with an open-plan lounge and dining room, 3 bedrooms (1 en-suite) and a conservatory. There is an attached garage, an enclosed rear garden and to the side of the house there is a large additional garden area which includes an extra car parking provision.
Entrance hall
Approached through part-glazed front door with double radiator, carpet, staircase to first floor, door to
Cloakroom
Corner wash basin,with tiled splashback, low level WC, bathroom cabinet, radiator, window and carpet.
Lounge
Feature fireplace with fitted gas fire, window to front with distant views, 2 radiators, room thermostat, carpet, useful walk-in storage cupboard and archway to
Dining room
Double radiator, carpet, double glazed picture window with sliding patio door to
Conservatory
Laminate flooring, double-glazed windows on brick base, door to garden and door to garage.
Kitchen
Fitted with range of base and wall units with worksurfaces and tiled splashbacks, 1½ bowl single drainer sinktop with mixer tap, space with plumbing for washing machine Neff split-level cooker including 4-ring gas hob with overhead extractor and fan assisted electric oven below, central heating programmer, radiator, striplight and floor covering.
First floor Landing
Trap to roof storage space, radiator, Airing Cupboard with lagged hot water cylinder, immersion heater and slatted shelving, and carpet (also fitted to staircase).
Master bedroom
Telephone extension point, radiator, built-in double wardrobe with shelf and hanging rail, further storage cupboard with shelving, carpet and door to
En-suite shower room
Fully tiled shower cubicle, Mira electric shower fitment and folding access door, wash basin, WC, radiator, wall light/shaver socket, room extractor, window and carpet.
Bedroom 2
Window to rear, radiator and carpet.
Bedroom 3
Window to rear, radiator, carpet.
Bathroom
Suite including panelled bath with mixer tap/ shower fitment, pedestal wash basin and low level WC, radiator, extractor, wall light/shaver socket. window and carpet.
Outside
The property is approached over a tarmacadam driveway which provides useful car parking space and leads to the ATTACHED BRICK-BUILT GARAGE with electric roller door, light, power points, Worcester gas-fired boiler which provides central heating and domestic hot water, side access door to the conservatory.
The front garden is laid mainly to lawn with flower beds, and paved path to the front door.
The rear garden is fully enclosed and includes a small paved patio, lawn and flower beds and borders stocked with a variety of ornamental shrubs and bushes.
The property has a large additional side garden area which is lawned with flower beds and borders enclosed by hedging, and a tarmacadam additional parking space.
Services
Mains water, gas, electricity and drainage are connected.
Gas-fired central heating. Security alarm system.
Outgoings
Council tax band D, payable 2024/25 £2425.91.
Water and drainage rates are payable.
Viewing
Strictly by appointment through the Agent, Flint & Cook, .
Directions
What3words ///soggy.otherwise.cubed
Money laundering regulations
Prospective purchasers will be asked to provide addres verification, photo identification and proof of funds at the time of making an offer.
Brochures
Brochure 1Brochure 2- COUNCIL TAXA payment made to your local authority in order to pay for local services like schools, libraries, and refuse collection. The amount you pay depends on the value of the property.Read more about council Tax in our glossary page.
- Band: D
- PARKINGDetails of how and where vehicles can be parked, and any associated costs.Read more about parking in our glossary page.
- Yes
- GARDENA property has access to an outdoor space, which could be private or shared.
- Yes
- ACCESSIBILITYHow a property has been adapted to meet the needs of vulnerable or disabled individuals.Read more about accessibility in our glossary page.
- Ask agent
Ash Crescent, Bromyard , Hereford, HR7
Add your favourite places to see how long it takes you to get there.
__mins driving to your place
Your mortgage
Notes
Staying secure when looking for property
Ensure you're up to date with our latest advice on how to avoid fraud or scams when looking for property online.
Visit our security centre to find out moreDisclaimer - Property reference 27049080. The information displayed about this property comprises a property advertisement. Rightmove.co.uk makes no warranty as to the accuracy or completeness of the advertisement or any linked or associated information, and Rightmove has no control over the content. This property advertisement does not constitute property particulars. The information is provided and maintained by Flint & Cook, Bromyard. Please contact the selling agent or developer directly to obtain any information which may be available under the terms of The Energy Performance of Buildings (Certificates and Inspections) (England and Wales) Regulations 2007 or the Home Report if in relation to a residential property in Scotland.
*This is the average speed from the provider with the fastest broadband package available at this postcode. The average speed displayed is based on the download speeds of at least 50% of customers at peak time (8pm to 10pm). Fibre/cable services at the postcode are subject to availability and may differ between properties within a postcode. Speeds can be affected by a range of technical and environmental factors. The speed at the property may be lower than that listed above. You can check the estimated speed and confirm availability to a property prior to purchasing on the broadband provider's website. Providers may increase charges. The information is provided and maintained by Decision Technologies Limited. **This is indicative only and based on a 2-person household with multiple devices and simultaneous usage. Broadband performance is affected by multiple factors including number of occupants and devices, simultaneous usage, router range etc. For more information speak to your broadband provider.
Map data ©OpenStreetMap contributors.
