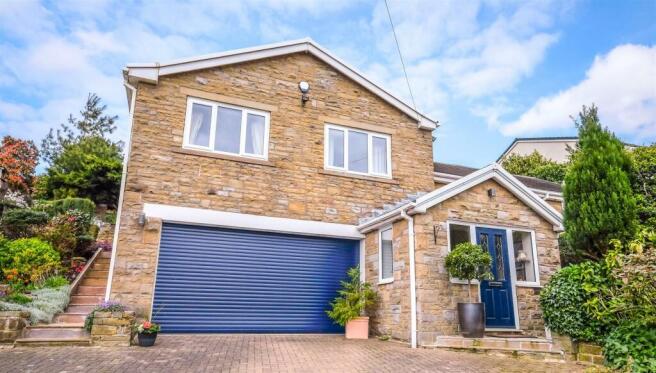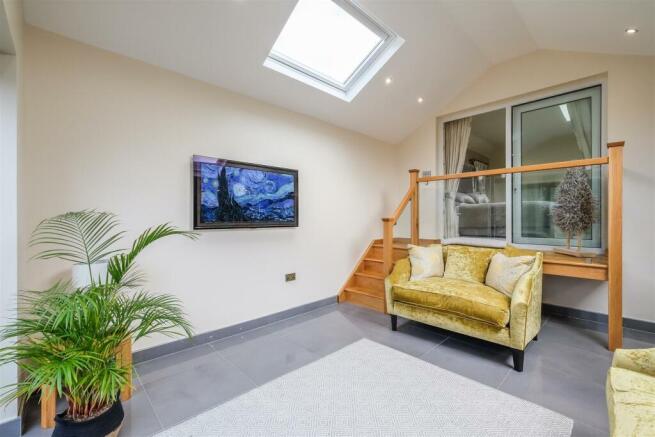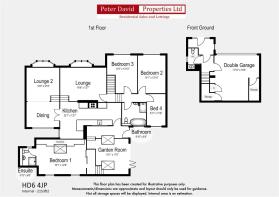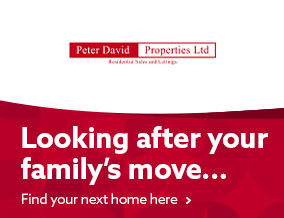
Cannon Hall Close, Brighouse

- PROPERTY TYPE
Detached
- BEDROOMS
4
- BATHROOMS
2
- SIZE
Ask agent
- TENUREDescribes how you own a property. There are different types of tenure - freehold, leasehold, and commonhold.Read more about tenure in our glossary page.
Freehold
Key features
- Unique detached property offering versatile living
- Sought after village location
- Double garage and driveway
- En-suite to the luxurious main bedroom
- Three reception rooms
- Private garden to the rear and panoramic views to the front
- Tenure - Freehold
- EPC - D
- Council Tax Band - F
- Viewings advised
Description
The property has been EXTENDED considerably by the current owners, offering VERSATILE LIVING and an INDIVIDUAL DESIGN. This FLEXIBLE LAYOUT offers the ideal space for extended families, hosting visitors and home-working. Briefly comprising: an entrance hallway, a ground floor guest WC, a living room, a kitchen diner, an open plan, split level living dining, a LUXUROUS MAIN BEDROOM with an EN-SUITE and direct access to the GARDEN ROOM, three further GOOD-SIZED BEDROOMS and a house bathroom.
There is a PRIVATE garden, with direct access from the Garden Room, perfect for relaxing and entertaining guests! Furthermore, there is an INTEGRAL DOUBLE GARAGE and a DRIVEWAY, providing ample off-road parking and the benefit of outdoor lighting.
Given its DESIRABLE and CONVENIENT LOCATION, this property is likely to be popular - book your viewing today!
Entrance Hallway - From the front of the property the entrance hallway has ample cloaks space and has access to the integral double garage and ground floor WC. There is a staircase providing access to the first floor accommodation.
Ground Floor Wc - With w/c, hand basin with tiled splashback and under sink vanity storage. There is an electric heater and a window to the side aspect, with obscured textured glass for privacy.
Living Room - This neutrally decorated living room benefits from exposed wooden beams and windows providing an elevated view of the surrounding landscape and plenty of natural light. The focal point is the feature fireplace and there is direct access to the kitchen diner.
Kitchen Diner - The kitchen has wooden wall and base units, black granite work surfaces and integrated appliances. There is a Belfast sink, space for further free-standing appliances and a breakfast bar. Finished with Karndean flooring, the kitchen combines practicality with elegance. Leading to the Garden Room and the open plan Living Dining.
Living Dining - This unique space offers versatile living accommodation, currently used by the owners to provide dining space adjacent to the kitchen and a further living area. The space has a light and airy feel, combining exposed beams with a neutral decor. Windows to the front elevation.
Garden Room - This stunning extension offers the perfect space to relax with a private outlook of the garden. There are bi-fold doors providing direct external access and large velux-style windows providing plenty of light. With a glass-panelled balcony to the main bedroom and a glass balustrade the side entrance.
Bedroom One - This desirable main bedroom offers space and luxury, tucked away and directly accessed from the Garden Room. There are fitted wardrobes to one wall, two windows to the rear garden and the benefit of a Velux window. The bedroom has a neutral colour scheme and access to the en-suite.
En-Suite - A fully tiled en-suite with a three piece suite, comprising: a WC, a hand basin with a vanity unit and a corner shower cubicle. There is a wall-mounted, mirror benefiting from LED lighting and a spotlight ceiling.
Landing - The 'T' shaped landing provides access to the living accommodation and main bedroom to the right, or the other bedrooms and house bathroom to the left.
Bedroom Two - A spacious double bedroom with a large window to the front elevation, occupying impressive views. With ample space for wardrobes and a dressing area.
Bedroom Three - A large third bedroom, overlooking the front of the property and with ample space for wardrobes.
Bedroom Four - A good-sized single bedroom with a window to the rear elevation, overlooking the garden and a loft hatch.
Bathroom - This large bathroom has tiled flooring and part-tiled walls, with a four piece suite, comprising: a WC, a hand basin, a bath with center taps and a walk-in shower. There is a spotlight ceiling and two obscured windows to the rear aspect.
Double Garage - A double integrated garage providing parking and storage space. With a remote controlled door to the front and internal access to the entrance hallway to the property,
External - The property is situated in an elevated position on a cul-de-sac, with a driveway to the front which is surrounded by border plants and which offers off-road parking for three cars. There is a pathway to the side of the property which leads to the rear garden. Astroturf provides a low maintenance rear garden space and then a further upper terrace which is lawned provides views over the top of the property and surrounding landscape, acting as a perfect sun trap. The rear garden is private and well-maintained and there is ambient lighting to the outside of the property, ideal for dark winter evenings or entertaining in summer.
Viewings - Viewings are strictly by appointment only. Please contact Peter David Properties.
Directions - For Satnav please use the postcode HD6 4JP
Mortgages - We recommend KB Mortgage Services, on hand to discuss all of your mortgage and protection needs. Kate, the founder of KB Mortgage Services, is available both in branch and through home visits - if you would like to arrange an appointment contact us today.
Disclaimer - 1. MONEY LAUNDERING REGULATIONS: Intending purchasers will be asked to produce identification documentation at a later stage and we would ask for your co-operation in order that there will be no delay in agreeing the sale.
2. General: While we endeavour to make our sales particulars fair, accurate and reliable, they are only a general guide to the property and, accordingly, if there is any point which is of particular importance to you, please contact the office and we will be pleased to check the position for you, especially if you are contemplating travelling some distance to view the property.
3. Measurements: These approximate room sizes are only intended as general guidance. You must verify the dimensions carefully before ordering carpets or any built-in furniture.
4. Services: Please note we have not tested the services or any of the equipment or appliances in this property, accordingly we strongly advise prospective buyers to commission their own survey or service reports before finalising their offer to purchase.
5. THESE PARTICULARS ARE ISSUED IN GOOD FAITH BUT DO NOT CONSTITUTE REPRESENTATIONS OF FACT OR FORM PART OF ANY OFFER OR CONTRACT. THE MATTERS REFERRED TO IN THESE PARTICULARS SHOULD BE INDEPENDENTLY VERIFIED BY PROSPECTIVE BUYERS OR TENANTS. NEITHER PETER DAVID PROPERTIES NOR ANY OF ITS EMPLOYEES OR AGENTS HAS ANY AUTHORITY TO MAKE OR GIVE ANY REPRESENTATION OR WARRANTY WHATEVER IN RELATION TO THIS PROPERTY.
Brochures
Cannon Hall Close, BrighouseBrochure- COUNCIL TAXA payment made to your local authority in order to pay for local services like schools, libraries, and refuse collection. The amount you pay depends on the value of the property.Read more about council Tax in our glossary page.
- Band: F
- PARKINGDetails of how and where vehicles can be parked, and any associated costs.Read more about parking in our glossary page.
- Yes
- GARDENA property has access to an outdoor space, which could be private or shared.
- Yes
- ACCESSIBILITYHow a property has been adapted to meet the needs of vulnerable or disabled individuals.Read more about accessibility in our glossary page.
- Ask agent
Cannon Hall Close, Brighouse
Add an important place to see how long it'd take to get there from our property listings.
__mins driving to your place
Get an instant, personalised result:
- Show sellers you’re serious
- Secure viewings faster with agents
- No impact on your credit score
Your mortgage
Notes
Staying secure when looking for property
Ensure you're up to date with our latest advice on how to avoid fraud or scams when looking for property online.
Visit our security centre to find out moreDisclaimer - Property reference 33030833. The information displayed about this property comprises a property advertisement. Rightmove.co.uk makes no warranty as to the accuracy or completeness of the advertisement or any linked or associated information, and Rightmove has no control over the content. This property advertisement does not constitute property particulars. The information is provided and maintained by Peter David Properties, Brighouse. Please contact the selling agent or developer directly to obtain any information which may be available under the terms of The Energy Performance of Buildings (Certificates and Inspections) (England and Wales) Regulations 2007 or the Home Report if in relation to a residential property in Scotland.
*This is the average speed from the provider with the fastest broadband package available at this postcode. The average speed displayed is based on the download speeds of at least 50% of customers at peak time (8pm to 10pm). Fibre/cable services at the postcode are subject to availability and may differ between properties within a postcode. Speeds can be affected by a range of technical and environmental factors. The speed at the property may be lower than that listed above. You can check the estimated speed and confirm availability to a property prior to purchasing on the broadband provider's website. Providers may increase charges. The information is provided and maintained by Decision Technologies Limited. **This is indicative only and based on a 2-person household with multiple devices and simultaneous usage. Broadband performance is affected by multiple factors including number of occupants and devices, simultaneous usage, router range etc. For more information speak to your broadband provider.
Map data ©OpenStreetMap contributors.





