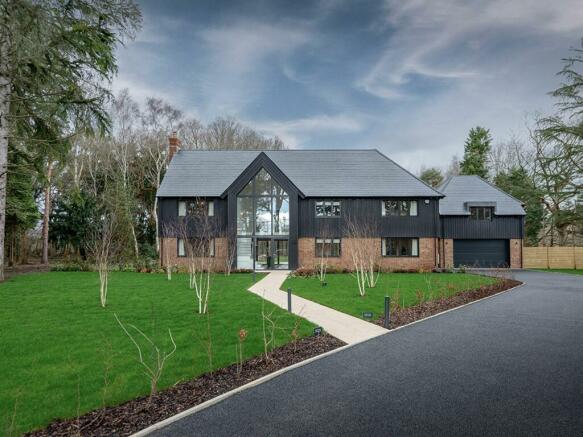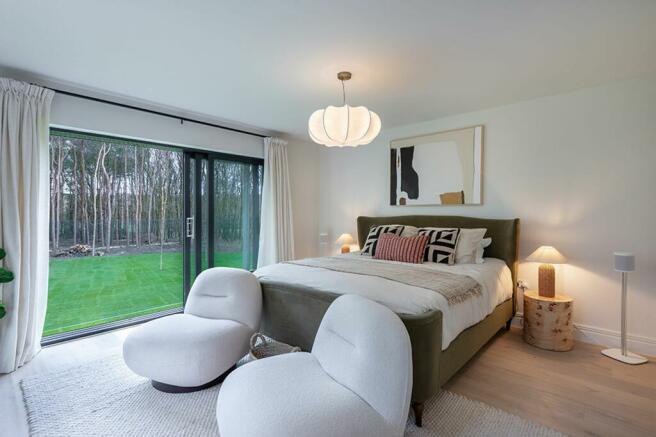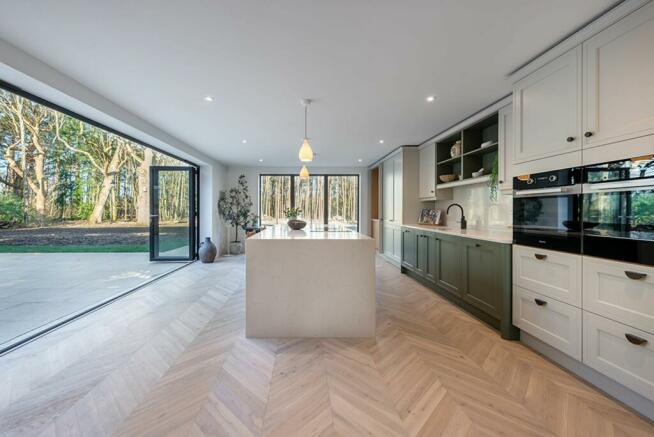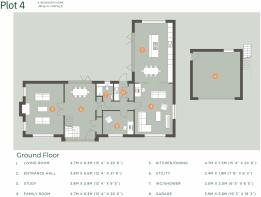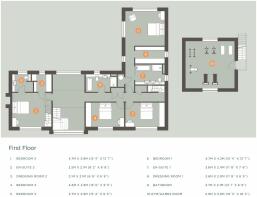
Hammonds Mill Place, London Road, BN6

- PROPERTY TYPE
Detached
- BEDROOMS
4
- BATHROOMS
3
- SIZE
Ask agent
- TENUREDescribes how you own a property. There are different types of tenure - freehold, leasehold, and commonhold.Read more about tenure in our glossary page.
Freehold
Description
Viewings now available strictly by appointment only - contact us to book.
Brook House is an extraordinary executive residence set on three acres of land and spanning an incredible 4,187sqft of accommodation.
Tucked away in a picturesque, rural location within the popular village of Hassocks, Brook House is reached through an electric gate and private driveway leading to this truly incredible and unique property.
Just as outstanding from the outside as it is inside, you are welcomed into the property by a three-story vaulted entrance hall with floor to ceiling windows to both the front and rear of the property flooding the space with natural light and allowing clear views to the tree lined rear garden from the moment you step inside.
The wow factor is achieved furthermore with Mandarin Stone Di Scacchi flooring pulling you through this wonderfully grand space to the double doors into the formal living room. This exquisite room extends to over 20” ft in length, the focal point being the log burner and windows wrapping around the room with views out to woodland.
To the opposite side of the grand entrance hall you are lead past a ground floor cloakroom complete with a walk in shower, Lusso Stone Vanity unit and marble sink. Next you come to a generous study and separate utility room with access through the back garden, perfect for entering the house with muddy boots or paws.
The showstopper to the ground floor is the kitchen, dining and family space which extends to over 45” in length and features Crittall pocket doors to create a sense of separation between the family area and the kitchen dining area whilst flooding both areas with light. The individually designed shaker kitchen provides everything you need for a family kitchen and impressive entertaining space, complete with a butler cupboard featuring a second Quooker hot water tap, a variety of Miele integrated appliances including two ovens a warming draw and combination microwave oven, integrated dishwasher, American fridge freezer, induction hob and wine cooler. This versatile space flows seamlessly into the family room thanks to Tedd Todd Raw Cotton Chevron flooring which also matches the study and living room floors.
A feature oak and black metal staircase within the grand entrance hall leads to the first floor of this substantial home where you will find four incredibly spacious bedrooms. The principal suite occupies its own wing of the house and provides stunning dual aspect views across the woodland from a Juliette balcony and large triple sliding doors with a further view to the west of the property. Also found within this incredible suite is an impressive dressing room with built in hanging and draw space, plus a dressing table. And not forgetting the luxury en-suite with marble flooring, Lusso Stone bath and separate walk in shower plus his and hers vanity unit for a stylish luxury feel.
The guest suite, or second bedroom, is similarly impressive with features such as its own fully fitted dressing room, additional storage cupboard, it also boasts a spectacular, contemporary en-suite complete with walk in shower featuring Terrazzo wall and floor tiles. However, the hidden gem to this room is the staircase that leads you up to a private room spanning over 230 square feet (over 21 square meters).
There are a further two bedrooms, each generous doubles, finished with luxury carpet and served by the family bathroom which has once again been finished to a contrasting yet luxurious design with the highest-quality tiling and fixtures, complete with a freestanding bath and separate walk-in shower. At the end of the hallway, you will find a door with a further staircase leading up to a versatile loft space that could be used as a home office, games room or further bedroom and spans over 26” in length.
Outside this incredible home there is a detached double garage complete with electric car charging point. An external staircase leads to another wonderful room located above the garage with over 8ft high ceilings and dual aspect window this could make the perfect home gym, hobby space or home office separate from the house. Externally, you'll find a generous patio that wraps around then rear and is accessible through bifold doors from the grand entrance hall, the family room and the kitchen. The garden expands across a large, turfed lawn to its own woodland complete with a way-marked woodland walk.
Each and every care has been taken to provide a home of the ultimate level of quality and design. The home includes a built in security system and Sonos speakers, all controlled via a smart app. Enviable levels of energy efficiency have been obtained due to the Air Source Heat Pump system, along with the wet underfloor heating to the ground floor.
Brook House is built by local, award-winning developer Remmus Designer Homes and is set within a secluded semi-rural location, whilst still being within easy reach of local amenities in surrounding villages and towns. Only a 5-minute drive away is the village of Hassocks with its main line station to London Victoria in under an hour and a 6 min drive away is Burgess Hill station with trains to London Bridge in 50mins. The well-regarded private schools of Hurstpierpoint College and Burgess Hill Girls school are less than a 10-minute drive and the A23 with easy access to Brighton and Gatwick is also within a 10-minute drive.
*Previous Show Home Images, CGIs and digitally dressed images may be used to provide an indication of final finish. Please see brochure for exact layout and design.
Energy performance certificate - ask agent
Council TaxA payment made to your local authority in order to pay for local services like schools, libraries, and refuse collection. The amount you pay depends on the value of the property.Read more about council tax in our glossary page.
Ask agent
Hammonds Mill Place, London Road, BN6
NEAREST STATIONS
Distances are straight line measurements from the centre of the postcode- Hassocks Station1.1 miles
- Burgess Hill Station1.4 miles
- Wivelsfield Station2.1 miles
About the agent
Henry Adams New Homes is one of the most successful new homes specialists in Sussex, Surrey and Hampshire.
Based in Horsham but covering sites within a wide patch across the South, our expert new homes team work with the very best calibre of developers including national house builders as well as niche, local developers, with schemes ranging from unique individual properties to expansive new communities.
By having an expert team of new homes
Notes
Staying secure when looking for property
Ensure you're up to date with our latest advice on how to avoid fraud or scams when looking for property online.
Visit our security centre to find out moreDisclaimer - Property reference c6f7a670-5142-4102-b5b4-730d3005203a. The information displayed about this property comprises a property advertisement. Rightmove.co.uk makes no warranty as to the accuracy or completeness of the advertisement or any linked or associated information, and Rightmove has no control over the content. This property advertisement does not constitute property particulars. The information is provided and maintained by Henry Adams Simply New Homes, Horsham. Please contact the selling agent or developer directly to obtain any information which may be available under the terms of The Energy Performance of Buildings (Certificates and Inspections) (England and Wales) Regulations 2007 or the Home Report if in relation to a residential property in Scotland.
*This is the average speed from the provider with the fastest broadband package available at this postcode. The average speed displayed is based on the download speeds of at least 50% of customers at peak time (8pm to 10pm). Fibre/cable services at the postcode are subject to availability and may differ between properties within a postcode. Speeds can be affected by a range of technical and environmental factors. The speed at the property may be lower than that listed above. You can check the estimated speed and confirm availability to a property prior to purchasing on the broadband provider's website. Providers may increase charges. The information is provided and maintained by Decision Technologies Limited.
**This is indicative only and based on a 2-person household with multiple devices and simultaneous usage. Broadband performance is affected by multiple factors including number of occupants and devices, simultaneous usage, router range etc. For more information speak to your broadband provider.
Map data ©OpenStreetMap contributors.
