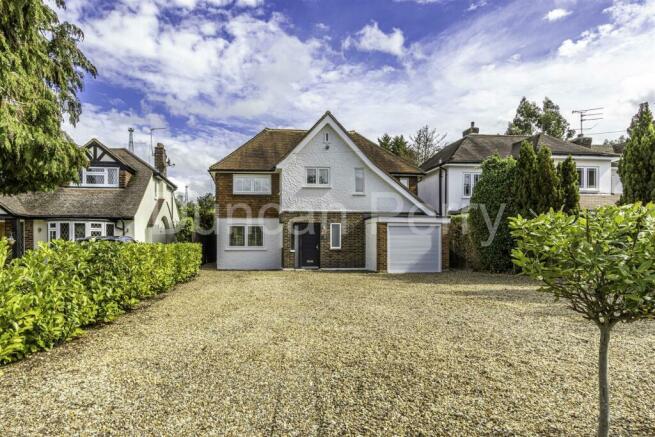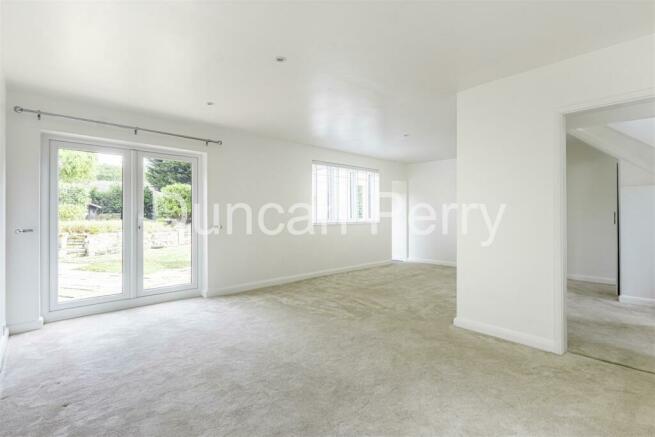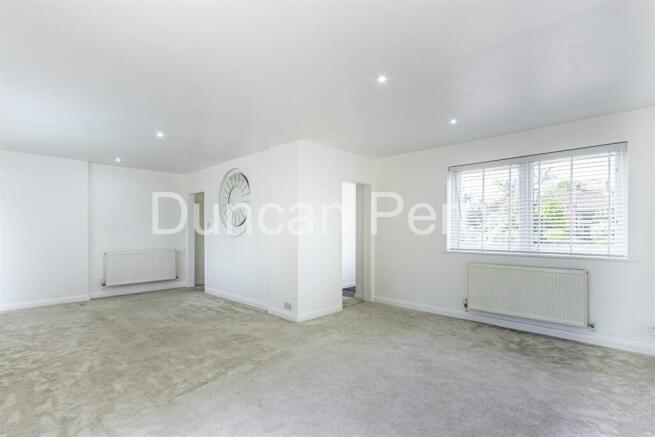
Pine Grove

Letting details
- Let available date:
- Now
- Deposit:
- £3,692A deposit provides security for a landlord against damage, or unpaid rent by a tenant.Read more about deposit in our glossary page.
- Min. Tenancy:
- Ask agent How long the landlord offers to let the property for.Read more about tenancy length in our glossary page.
- Let type:
- Long term
- Furnish type:
- Unfurnished
- Council Tax:
- Ask agent
- PROPERTY TYPE
Detached
- BEDROOMS
3
- BATHROOMS
2
- SIZE
Ask agent
Key features
- THREE BEDROOM DETACHED HOUSE
- FAMILY BATHROOM/WC
- GROUND FLOOR SHOWER ROOM/WC
- LOUNGE
- KITCHEN
- UTILITY ROOM
- GAS CENTRAL HEATING & DOUBLE GLAZING
- GARAGE & OFF STERET PARKING FOR 5/6 CARS
- LARGE GARDEN APPROX. 100'
- CATCHMENT AREA OF CHANCELLORS SCHOOL
Description
Situated in this popular turning of Brookmans Park and in the catchment area of Chancellors School, this three bedroom detached house comprises family bathroom, ground floor shower room, lounge, kitchen, utility room, garage, large garden & off street parking.
Ground Floor -
Entrance Hall - Tiled porch area, double glazed obscure window to side, radiator, inset ceiling spot lights, under stairs cupboard housing electric and gas meters and consumer unit, open archway leading to:
Lounge - 6.93m x 4.62m - Two radiators, inset ceiling spot lights, fibre internet point, double glazed window to front, obscure double glazed window to side, double glazed window and doors to rear.
Kitchen - 3.35m x 3.33m - Range of wall and base units with work surfaces, single drainer one and a half bowl stainless steel sink with mixer tap, breakfast bar, Beko dishwasher, Lamona electric oven, Baumatic electric hob with extractor hood above, wall mounted Honeywell heating control, part tiled walls, tiled floor, radiator, inset ceiling spot lights, obscure double glazed window to side, double glazed window to rear and door to rear garden, open plan to utility area.
Downstairs Shower Room - 1.42m x 1.32m - White suite comprising toilet with top flush, pedestal basin with mixer tap, enclosed shower cubicle with wall mounted shower, tiled floor and walls, inset ceiling spot light, extractor fan, obscure double glazed window to side.
Utility Room - 2.26m x 2.24m - Tiled floor, low level cupboard with worksurface, single drainer single bowl stainless steel sink with mixer tap, Hoover tumble dryer, Hoover washing machine, radiator, inset ceiling spot lights, cupboard housing Ravenheat boiler, obscure double glazed window to side.
Garage - 4.32m x 2.57m - Tiled floor, electric roller door, wall mounted electric heater.
First Floor -
Landing - Access to loft void, radiator, inset ceiling spot lights, double glazed windows to front.
Bedroom One - 4.65m x 3.45m - Radiator, inset ceiling spot lights, double glazed windows to rear front and side.
Bedroom Two - 4.62m x 2.51m - Radiator, inset ceiling spot lights, double glazed windows to rear front and obscure double glazed window side.
Bedroom Three - 2.92m x 2.39m - Radiator, inset ceiling spot lights, double glazed windows to front and side.
Bathroom - 2.44m x 1.91m - white suite comprising tiled panel bath with mixer tap shower attachment and glass shower screen, vanity unit with mixer tap and cupboard below, part tiled walls, tiled floor, extractor fan, inset ceiling spot light, radiator, obscure double glazed window to rear.
Serparate Wc - White top push flush toilet, radiator, tiled floor, inset ceiling spot light, extractor fan, obscure double glazed window to rear.
Exterior -
Rear Garden - Patio area, exterior light and water tap, pedestrian side access, small lawn area, steps leading to raised area, timber garden shed, shrub and tree borders.
Front Garden - Carriage driveway with stone gravel for off street parking for 5/6 cars, exterior light.
Agent Notes - Council Tax Band G - Welwyn Hatfield Council
Deposit £3461 - 12 Month Tenancy
Property Misdescriptions Act
As Agents we have not tested any apparatus, equipment, fixtures, fittings and so cannot verify that they are in working order. Before viewing a property, do please check with us as to its availability and also request clarification or information on any points of particular interest to you, to save you any possible wasted journeys.
Brochures
Pine GroveCouncil TaxA payment made to your local authority in order to pay for local services like schools, libraries, and refuse collection. The amount you pay depends on the value of the property.Read more about council tax in our glossary page.
Band: G
Pine Grove
NEAREST STATIONS
Distances are straight line measurements from the centre of the postcode- Brookmans Park Station1.1 miles
- Welham Green Station1.4 miles
- Potters Bar Station2.2 miles
About the agent
At Duncan Perry we believe in offering a fresh, vibrant and professional approach from experienced and knowledgeable staff who understand your needs and are committed to providing a quality lettings service. Our relationship can be a life-long one and it is important that it is built from trust, clarity and transparency.
Notes
Staying secure when looking for property
Ensure you're up to date with our latest advice on how to avoid fraud or scams when looking for property online.
Visit our security centre to find out moreDisclaimer - Property reference 32915756. The information displayed about this property comprises a property advertisement. Rightmove.co.uk makes no warranty as to the accuracy or completeness of the advertisement or any linked or associated information, and Rightmove has no control over the content. This property advertisement does not constitute property particulars. The information is provided and maintained by Duncan Perry Estate Agents, Potters Bar. Please contact the selling agent or developer directly to obtain any information which may be available under the terms of The Energy Performance of Buildings (Certificates and Inspections) (England and Wales) Regulations 2007 or the Home Report if in relation to a residential property in Scotland.
*This is the average speed from the provider with the fastest broadband package available at this postcode. The average speed displayed is based on the download speeds of at least 50% of customers at peak time (8pm to 10pm). Fibre/cable services at the postcode are subject to availability and may differ between properties within a postcode. Speeds can be affected by a range of technical and environmental factors. The speed at the property may be lower than that listed above. You can check the estimated speed and confirm availability to a property prior to purchasing on the broadband provider's website. Providers may increase charges. The information is provided and maintained by Decision Technologies Limited.
**This is indicative only and based on a 2-person household with multiple devices and simultaneous usage. Broadband performance is affected by multiple factors including number of occupants and devices, simultaneous usage, router range etc. For more information speak to your broadband provider.
Map data ©OpenStreetMap contributors.




