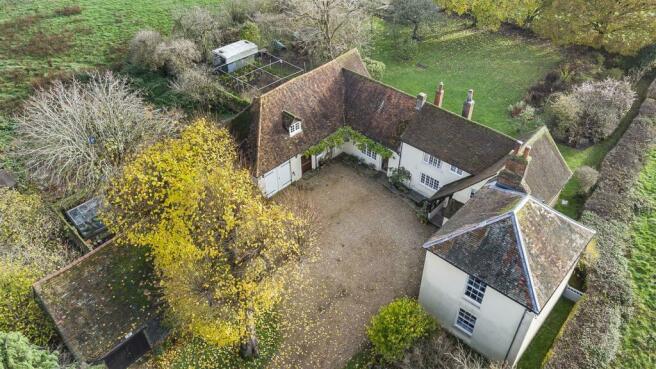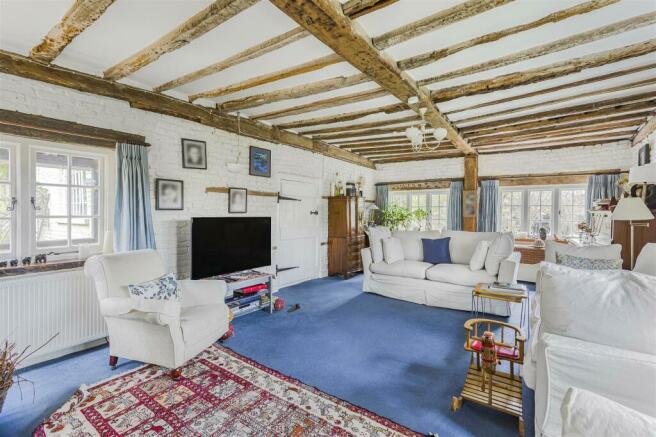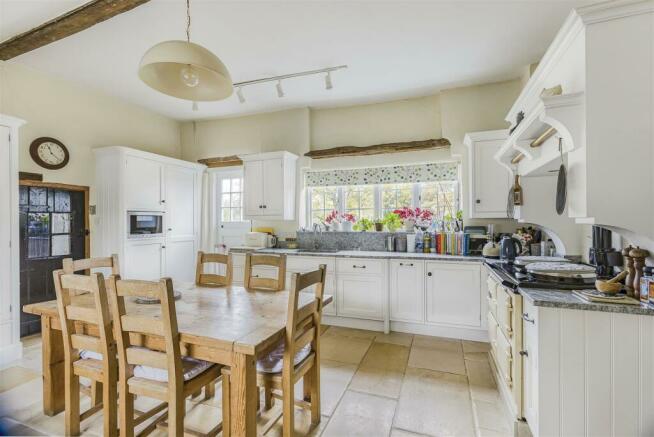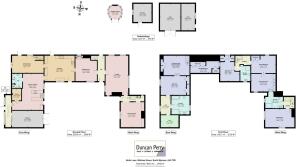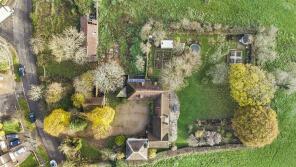
Bulls Lane, Welham Green

- PROPERTY TYPE
Character Property
- BEDROOMS
5
- BATHROOMS
3
- SIZE
Ask agent
- TENUREDescribes how you own a property. There are different types of tenure - freehold, leasehold, and commonhold.Read more about tenure in our glossary page.
Freehold
Key features
- FOUR / FIVE BEDROOM DETACHED HOUSE GRADE II LISTED FORMER FARMHOUSE
- ORIGINAL PARTS OF BUILDING DATE BACK TO THE 16TH CENTURY
- SITUATED ON THE SOUTHERN BORDERS OF WELHAM GREEN OVERLOOKING FIELDS
- VARIOUS OUTBUILDINGS AND GENEROUS COURTYARD TO FRONT
- TOTAL OF 5,042 SQ. FEET (468.4 SQ. METERS) OF ACCOMODATION
- STUDIO, ANNEX & SOUTH FACING EXTENSIVE REAR GARDENS
- PLOT OF .65 OF AN ACRE OR 0.264 OF A HECTARE
- PROPERTY ARRANGED IN A HORSESHOE PLAN WITH EAST AND WEST WINGS
- COUNCIL TAX BAND H - WELWYN AND HATFIELD DISTRICT COUNCIL
- VIEWING RECOMMENDED
Description
Open porch. Part glazed front door opens into:
Entrance Hall - Single radiator. Wall light points. Door to:
Lounge - Feature fireplace and large log burner. Two double radiators. Single radiator. Beamed ceiling and exposed brick walls. Multi pane windows to all sides. Wall light points. TV aerial point.
Sitting Room - Feature brick fireplace. Oak flooring. TV aerial point. Multi pane windows to front and rear. Exposed beams. Feature radiator. Base cupboard unit.
Second Hallway - Accessed from lounge. Part glazed door to front side. Open archway to:
Drawing Room - Dual aspect with sash windows to front and front side. Two double radiators. Oak flooring. Feature marble and iron fireplaces with decorative tiled cheeks and stone hearth. Storage cupboards either side of the fireplace. Wall light points. TV aerial point. Archway to:
Hall And Study Area - Window to rear. Built in cupboard housing electric consumer unit.
Kitchen - Custom made range of John Ladberry wall and base units featuring cupboards and drawers combined with granite working surfaces, upstand and window sill. Integrated dishwasher. One and a half bowl stainless steel sink . Fitted gas powered Aga with two plates and three ovens. Separate base dresser unit with wood work top. Dual aspect with multi pane windows to front and rear with views across open fields. Integrated Neff microwave oven. Space for American style fridge freezer. Tiled floor. Beam ceiling features. Feature radiator. Door to front. Part glazed stable door to rear. Part glazed latch door to:
Dining Room - Dual aspect with feature window to side and multi pane window to rear. Two feature radiators. Exposed beam ceiling. Part glazed stable door to rear. Door and staircase to first floor.
Annexe/Studio/Utility - Split level room with tiled floor. Exposed brick and timber wall feature. Three double radiators. Terracotta tiled floor. Kitchen area comprises double bowl Belfast sink. wooden work tops and cupboards and drawers below. Space for washing machine. Space for tumble dryer. Space for gas cooker. Splashback tiling. Sash window to front and two to side. Stable door to front side. Door to:
Walk In Pantry - Continuation of terracotta flooring. Light and power.
Downstairs Wc - Approached from annexe room. Continuing terracotta flooring. Part frosted window to side. White suite comprising low flush WC, wash basin with cupboards below and marble top. Triple width built in cupboards housing two Valliant gas central heating boilers. Two built in cupboards housing hot water tank. Single radiator.
Annexe/ Conservatory - Continuing terracotta flooring. Double glazed lean to roof. Double glazed windows to side. Part glazed casement door to side. Access door to garage.
First Floor Landing One - Approached from main hallway via turn flight staircase. Exposed beam features. Door to:
Guest Suite - Exposed beam features. Fitted wardrobe. Double radiator. Multi pane window to rear with views across the garden and open fields. Double radiator. Door to:
Guest Suite Dressing Room - Multi pane window to front. Double radiator. Built in wardrobes. Exposed beam features. Small stairway and door to:
Ensuite Shower Bathroom - Modern white suite comprising bath with mixer tap and hand shower attachment. Shower base with glass cubicle, hand and over head shower. His and her wash basins with drawers below. Concealed cistern WC. Tiled floor and part tiled walls. Fully tiled to bath and shower areas. Sash window to front side. Ceiling spot lights. Chrome heated towel rail. Door to:
First Landing Two - Approached from turn flight staircase from inner hallway. Sash window to side looking across open fields. Access to small loft above. Single radiator. Door to:
Bedroom Three - Dual aspect with Sash windows to side and front. Two double radiators. Fitted wardrobes.
Bedroom Four - Multi pane windows to front and rear. Rear window giving views over garden and open countryside with a window seat. Two eaves storage cupboards. Double radiator. Access door to:
Staircase Three - Located in the East Wing and Approached from dining room. Leads directly to:
Principal Suite - Dressing room
Built in wardrobes. Double radiator. Multi pane window to rear with views over open fields and garden. Two steps and expose beam lattice divides dressing room and bedroom one
Bedroom area
Eaves storage cupboard. Double radiator. Multi pane dormer window to side with views over fields and window seat.
Door to:
East Wing Landing - Multi pane Dorma window to side with views over fields. Access door to loft storage with lighting.
Principal Suite Bath/Shower Room - Suite comprising roll edge bath tub with decorative feet and shower mixer with pillar taps. Low flush WC. Wash basin with vanity unit, cupboards and drawers below. Large shower base with sliding glass doors with overhead and hand shower. Tiled floor, splashback and shower area. Under floor heating. Double radiator. Eaves storage. Exposed beams. Extractor fan. Multi pane window to front court yard. Heated towel rail.
Long Landing/Dressing Room - Three double width fitted wardrobes with hanging and shelving also housing hot water tank. Further eaves storage. Small loft storage above. Built in airing cupboard with slatted shelving and light.
Integral Garage - Accessed from annexe/conservatory via sliding part glazed door. Full lighting and power. Barn doors to front court yard.
Exterior Rear - 32.61m x 43.59m (107' x 143') - Measured to the widest point which is to the rear of the property. Starting from the rear of the property, full width rear patio. Extending to a large lawned area with inset flower and shrub beds. Numerous fruit trees. Fruit growing area. with black currant and raspberries, shielded from the North by a high garden wall. Winding stepping stone path through the orchard area leads to octagonal gazebo style summer house. Access via double width glazed doors with windows to five further sides. Summer house has lighting and power. Timber decking to front and side. Adjacent to the summer house is a vegetable growing area. with timber edged raised beds for easy access. Access to front via either side of the property. External water and power points.
Exterior Front - Main feature to front of property is extensive gravel driveway and court yard between East and West wings with parking for several vehicles. Lawned areas to either side of the driveway. Five bar gate on entrance. Two rockeries. External lighting.
Brick & Timber Barn - Brick and timber construction under tiled pitched roof. 374 sq ft of ground floor space consists of two areas.
First area - barn or further garage. Lighting. Barn door to front. Accessed from driveway or courtyard. Loft above.
Second area - store room. Casement door and window to side. Lighting and power. Vaulted ceiling.
Granary - Timber frame construction with brick panels. Open slatted windows. Casement door access. This building dates back to
Adjacent to granary is a further growing area and aluminium green house. Horse chestnut tree. Access gate to rear garden. External lighting point,
Tenure - Freehold. Council tax band H - Welwyn and Hatfield District Council
Property Misdescriptions Act
As Agents we have not tested any apparatus, equipment, fixtures, fittings or services, and so cannot verify that they are in working order or fit for the purpose. As a buyer you are advised to obtain verification from your Solicitor/Conveyancer or Surveyor if there are any points of particular importance to you. Reference to the tenure of the property is based on information given to us by the seller as we will not have had sight of the title documents. Before viewing a property, do please check with us as to its availability and also request clarification or information on any points of particular interest to you to save you a wasted journey.
Brochures
Bulls Lane, Welham Green- COUNCIL TAXA payment made to your local authority in order to pay for local services like schools, libraries, and refuse collection. The amount you pay depends on the value of the property.Read more about council Tax in our glossary page.
- Band: H
- PARKINGDetails of how and where vehicles can be parked, and any associated costs.Read more about parking in our glossary page.
- Yes
- GARDENA property has access to an outdoor space, which could be private or shared.
- Yes
- ACCESSIBILITYHow a property has been adapted to meet the needs of vulnerable or disabled individuals.Read more about accessibility in our glossary page.
- Ask agent
Energy performance certificate - ask agent
Bulls Lane, Welham Green
Add an important place to see how long it'd take to get there from our property listings.
__mins driving to your place
Your mortgage
Notes
Staying secure when looking for property
Ensure you're up to date with our latest advice on how to avoid fraud or scams when looking for property online.
Visit our security centre to find out moreDisclaimer - Property reference 32959141. The information displayed about this property comprises a property advertisement. Rightmove.co.uk makes no warranty as to the accuracy or completeness of the advertisement or any linked or associated information, and Rightmove has no control over the content. This property advertisement does not constitute property particulars. The information is provided and maintained by Duncan Perry Estate Agents, Brookmans Park. Please contact the selling agent or developer directly to obtain any information which may be available under the terms of The Energy Performance of Buildings (Certificates and Inspections) (England and Wales) Regulations 2007 or the Home Report if in relation to a residential property in Scotland.
*This is the average speed from the provider with the fastest broadband package available at this postcode. The average speed displayed is based on the download speeds of at least 50% of customers at peak time (8pm to 10pm). Fibre/cable services at the postcode are subject to availability and may differ between properties within a postcode. Speeds can be affected by a range of technical and environmental factors. The speed at the property may be lower than that listed above. You can check the estimated speed and confirm availability to a property prior to purchasing on the broadband provider's website. Providers may increase charges. The information is provided and maintained by Decision Technologies Limited. **This is indicative only and based on a 2-person household with multiple devices and simultaneous usage. Broadband performance is affected by multiple factors including number of occupants and devices, simultaneous usage, router range etc. For more information speak to your broadband provider.
Map data ©OpenStreetMap contributors.
