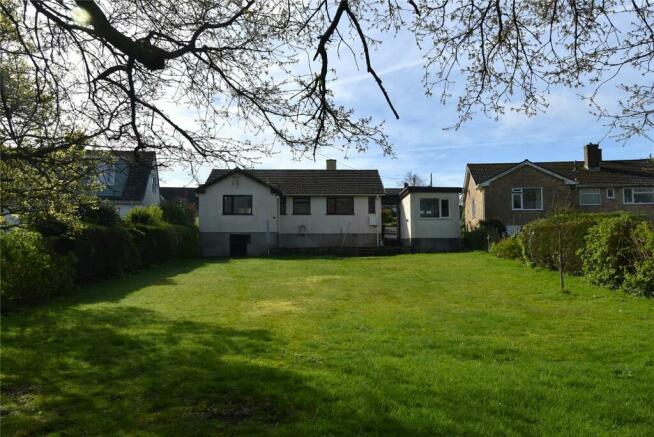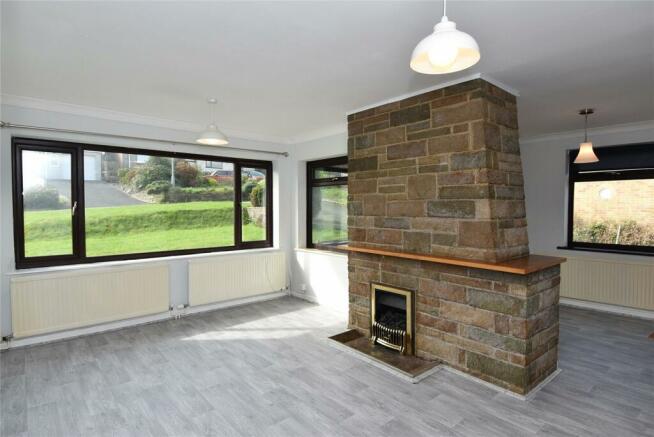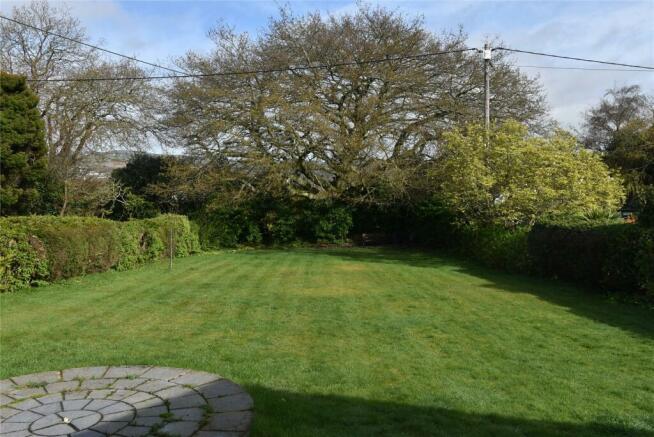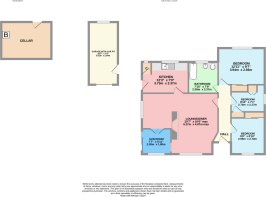Chatsworth Way, Carlyon Bay, PL25

- PROPERTY TYPE
Bungalow
- BEDROOMS
3
- BATHROOMS
1
- SIZE
Ask agent
- TENUREDescribes how you own a property. There are different types of tenure - freehold, leasehold, and commonhold.Read more about tenure in our glossary page.
Freehold
Key features
- Lounge
- Dining room
- Sunroom
- Kitchen
- Bathroom
- Garage with inspection pit
- Ample driveway parking
- Cellar
- Generous rear garden
- Mains gas fired central heating
Description
The property is approached via a footpath leading to the front door and storm porch with the driveway running adjacent and leading to the garage. The front garden is mostly laid as lawn with borders containing a profusion of plants, including Azaleas and other shrubs. From the driveway side of the property, a sliding patio door opens to the sunroom and a side access door into the kitchen.
The rear garden is of an impressive size and is enclosed by fencing and hedges. There is a raised terrace immediately to the rear of the bungalow with an attractive circular paved patio area located on the lawn below. The lawn extends some distance from the rear of the property and extends in a northerly direction, however, it is worth noting that due to its size it is possible to enjoy sunshine in the rear garden throughout the day. A side access pathway on the other side of the bungalow leads back to the front of the property. A rear door opens to reveal a useful cellar storage area which does have restricted head height, however benefits from lighting and power and offers space for a washing machine and houses the Worcester combi boiler. It also has storage units and a sink.
The single garage has an up and over door and benefits from lighting and power. A large rear window overlooks the rear garden. There is workshop space at the end of the garage and an inspection pit.
At the front of the property there is a storm porch outside of the front door which opens directly into the entrance hallway.
The entrance hallway has a radiator and loft access hatch, obscured picture window through to the lounge space. Doors lead off to the lounge, three bedrooms and bathroom.
The lounge has a large, double-glazed window overlooking the front garden and two radiators. Laid with vinyl flooring, feature fireplace with stone hearth and surround with timber mantle houses a living flame gas fire. The lounge flows around to the dining area which enjoys a dual aspect with timber doors opening to the front sunroom. A window looks to the side elevation onto the driveway. One radiator and vinyl flooring. We understand (however been unable to fully inspect) that there is a solid timber parquet floor which runs through the dining room and the lounge.
The kitchen has a window to the rear elevation overlooking the rear garden. A double-glazed obscured glass door opens onto the driveway and offers access towards the garage. A door opens to a built-in pantry cupboard with single glazed obscure glass window to the rear, it has tiled walls and built in shelving. The kitchen has tiled flooring, one radiator and a range of floor-based units, comprising cupboards and drawers with granite work surfaces. Inset stainless steel sink with mixer tap and adjacent routed draining surface. Tiling to splashback areas. Space for freestanding electric cooker. Space for fridge freezer. Inset LED spotlights to the ceiling.
The sunroom has a large double glazed picture window and sliding door to side elevation. Tiled flooring. Makes a very pleasant entrance/southerly facing sitting out space.
The rear double bedroom has a double-glazed window to the rear elevation overlooking the rear garden. One radiator. It is a generous double bedroom with a built-in wardrobe with mirrored sliding door.
The middle bedroom has a double-glazed window to the side elevation, one radiator, built-in storage cupboards and overhead storage space. Wall mounted storage units, this is a single bedroom which may also be used as a home office space.
The front bedroom has a double-glazed window to the front elevation overlooking front garden. One radiator, this is a double bedroom with a built-in wardrobe with mirrored sliding door.
The bathroom has two double glazed windows to the rear elevation. Vinyl wood effect flooring, chrome heated towel rail which is served by the central heating system. Vanity wash basin unit with mixer tap and built-in storage cupboards. Integrated close coupled WC, panel bath with mixer tap situated in corner, tiling to splashback areas. Generous glazed corner shower cubicle with mains shower and panelled splashbacks. inset spotlights to ceiling, extractor fan.
Services: Mains water, mains drainage, mains gas, mains electric, telephone line to property (not currently in use).
Please note the property is located in an area of historic mining activity. Whilst we are not aware of any immediate issues, buyers may wish to conduct further research into the area when considering a purchase. We understand the garage ceiling may contain asbestos, however no surveys have been carried out to confirm this.
We understand the property was constructed c. 1960.
Brochures
Particulars- COUNCIL TAXA payment made to your local authority in order to pay for local services like schools, libraries, and refuse collection. The amount you pay depends on the value of the property.Read more about council Tax in our glossary page.
- Band: D
- PARKINGDetails of how and where vehicles can be parked, and any associated costs.Read more about parking in our glossary page.
- Yes
- GARDENA property has access to an outdoor space, which could be private or shared.
- Yes
- ACCESSIBILITYHow a property has been adapted to meet the needs of vulnerable or disabled individuals.Read more about accessibility in our glossary page.
- Ask agent
Chatsworth Way, Carlyon Bay, PL25
Add an important place to see how long it'd take to get there from our property listings.
__mins driving to your place
Your mortgage
Notes
Staying secure when looking for property
Ensure you're up to date with our latest advice on how to avoid fraud or scams when looking for property online.
Visit our security centre to find out moreDisclaimer - Property reference FAC230043. The information displayed about this property comprises a property advertisement. Rightmove.co.uk makes no warranty as to the accuracy or completeness of the advertisement or any linked or associated information, and Rightmove has no control over the content. This property advertisement does not constitute property particulars. The information is provided and maintained by Ocean & Country, Par. Please contact the selling agent or developer directly to obtain any information which may be available under the terms of The Energy Performance of Buildings (Certificates and Inspections) (England and Wales) Regulations 2007 or the Home Report if in relation to a residential property in Scotland.
*This is the average speed from the provider with the fastest broadband package available at this postcode. The average speed displayed is based on the download speeds of at least 50% of customers at peak time (8pm to 10pm). Fibre/cable services at the postcode are subject to availability and may differ between properties within a postcode. Speeds can be affected by a range of technical and environmental factors. The speed at the property may be lower than that listed above. You can check the estimated speed and confirm availability to a property prior to purchasing on the broadband provider's website. Providers may increase charges. The information is provided and maintained by Decision Technologies Limited. **This is indicative only and based on a 2-person household with multiple devices and simultaneous usage. Broadband performance is affected by multiple factors including number of occupants and devices, simultaneous usage, router range etc. For more information speak to your broadband provider.
Map data ©OpenStreetMap contributors.




