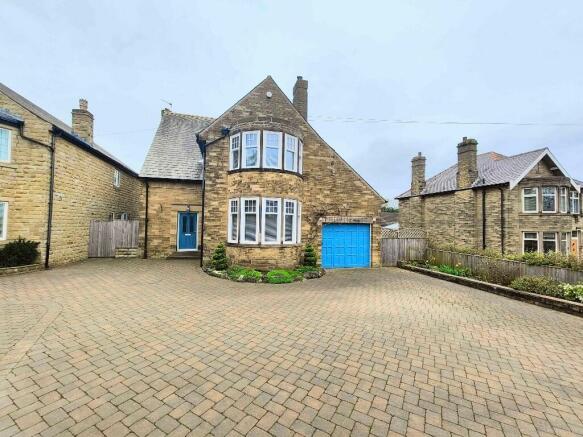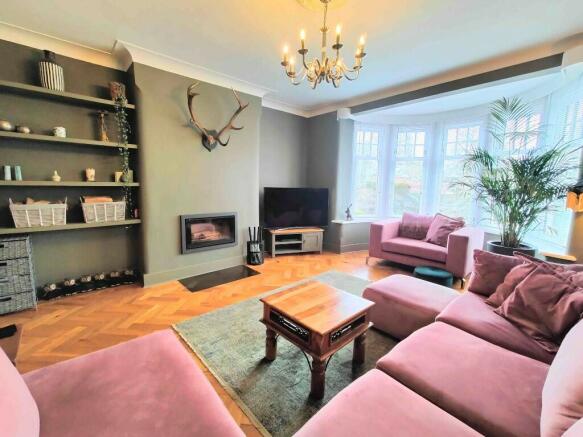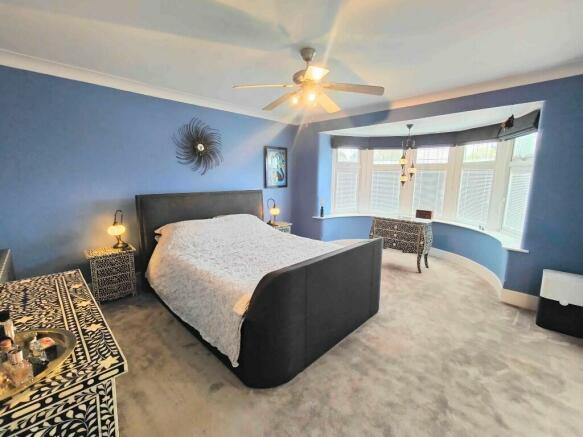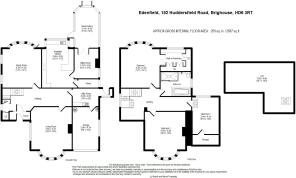
Edenfield, 152 Huddersfield Road, Brighouse, HD6 3RT
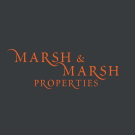
- PROPERTY TYPE
Detached
- BEDROOMS
3
- SIZE
Ask agent
- TENUREDescribes how you own a property. There are different types of tenure - freehold, leasehold, and commonhold.Read more about tenure in our glossary page.
Freehold
Key features
- 3 Bedrooms
- Detached
- Beautiful internals - Art Deco style
- Highly sought after location
- Large and well-maintained garden
- 5+ Private parking spaces
- Good local schools
- Excellent transport connections
Description
The house features a regal, shared, entrance that leads into a large private forecourt, that offers ample parking space on its brick paved drive, for 5+ cars. An integral garage could provide an additional secure parking space but would also be an ideal workshop or storage area. To the rear of the property is the large, fully enclosed, west facing, gardens; offering the perfect place to sit back and relax on an evening or for children and pets to play. An ideal backdrop to the property that certainly enhances this rare gem.
If the outside of the property was not impressive enough, wait till you step into its Art Deco style hallway, with original solid wooden door and impressive Newl Post with feature light that immediately create that "Wow" factor. With its large and spacious living room, open and impressive dining room (currently used as a studio), sitting room, conservatory, well-appointed kitchen, utility room, ground floor WC, open landing, three double bedrooms (one with a large walk-in wardrobe), impressive house bathroom and a large loft storage space.
Not only is this property situated in a quiet and highly sought after location but it is also in a well-connected position. The house benefits from being just 3 minutes from Brighouse town centre as well as just a quick 6 minute drive from the M62, offering quick connections to the major cities of Leeds, Bradford and Manchester. There are ample bus services running regularly to local areas. Brighouse train station, just 3 minutes' drive away, offers outstanding links to surrounding cities, in addition to having access to the Grand Central train service to London. The property is also within the catchment area of local good schools.
Owing to the fantastic features on offer with this property, its sought-after location and beautiful internals, an appointment to view is essential.
From the front of the property a quality composite door opens into the
PORCH
A rather impressive porch that offers an ideal barrier from the external aspect to the internal, which features an impressive, original, solid wooden doorway with large glass panel. With a tiled floor, central light fitting and alarm control panel.
From the porch the solid wooden door opens into the
HALLWAY
A real "wow" factor as you step inside the main area of the property, with its Art Deco style, original Newl post, featuring a lighting topper. The solid wood, herringbone pattern, flooring in the hallway not only creates the perfect first impression but also offers an ideal central communal pathway for the whole of the ground floor of the property. With a uPVC double glazed window to the side elevation, two original styled radiators, central light fitting, mirrored (sliding door) cupboard storage and cornice to ceiling.
From the hallway solid wooden doors open into the
LIVING ROOM
The perfect family communal space; the living room is bathed in natural light owing to the uPVC double glazed bay window to the front elevation. A smart and stylish inset wood burning stove creates a fantastic central feature for the whole room and acts as an additional heat source. With a solid wood herringbone floor, cornice to ceiling, traditional style radiator, central light fitting and television access point.
DINING ROOM (STUDIO)
The dining room is currently in use as an artist's studio and offers a fantastic amount of space throughout that would be ideal for a large dining table creating the perfect entertaining space. This room also benefits from a uPVC double glazed bay window (overlooking the gardens) to the rear elevation, with uPVC double glazed door providing rear access and two original windows (with secondary glazing) to the side elevation. With a solid wooden floor, central light fitting, ceiling rose, cornice to ceiling and traditional styled radiator.
KITCHEN
This beautifully presented kitchen has been well laid out and offers the ideal space for any culinary enthusiast. The kitchen, that features a large pantry to one side, has solid work surfaces to three sides, with a central extended surface creating a breakfast bar, with over and under counter cupboards that offer ample additional storage space. The kitchen has a square, uPVC double glazed, bay window that provides ample natural light in addition to the numerous ceiling-inset spotlights and under counter lighting. With an integrated double oven, integrated five ring hob, extractor hood, tiled floor, integrated dishwasher, space for a fridge/freezer and an inset sink.
From the kitchen a wooden door opens into the
SITTING ROOM
A charming addition to the property offering a second sitting room or snug. The room is currently utilised as a makeshift home gym. The room has a gas fire, set into an original tiled hearth, with wooden mantelpiece. With a carpeted floor, uPVC double glazed window to the side elevation, double radiator and uPVC double glazed French Doors.
From the sitting room the French doors open into the
CONSERVATORY
The ideal place to sit back and relax whilst overlooking the garden, to the rear elevation, in all weather. The conservatory is a uPVC double glazed construction, with uPVC double glazed French doors opening to the front and with a single door to the side. With a carpeted floor, central light fitting and ceiling fan.
From the hallway a wooden door opens into the
UTILITY ROOM
A highly useful addition to the property offering a work area to the side of the property offering plenty of space for washing or pets. With a tiled floor, large towel radiator, uPVC door to the side elevation, laminated work surfaces, porcelain washbasin, cupboard storage space, central strip light and a uPVC double glazed window to the side elevation. The utility room also offers access to the garage via a wooden door.
WC
Offering facilities for the ground floor, the WC features a close coupled toilet, pedestal wash basin, tiled floor and wall mounted light fitting.
From the hallway carpeted stairs lead up to the
LANDING
A spacious and open landing that offers a fantastic flow throughout the top floor of the property. You will immediately notice the feature chandelier overhanging the stairwell that leads up to the main landing featuring a charming reading nook to one side. With a carpeted floor, frosted uPVC double glazed window to the side elevation, ceiling inset spotlights and loft access hatch.
From the landing wooden doors open into
BEDROOM 1
A large master bedroom that offers more than ample space for a king sized bed along with additional furniture. The master bedroom features a bay window, to the front elevation, that provides ample natural light. With a carpeted floor, central light fitting and traditional style radiator.
The master bedroom benefits from a set of wooden doors that lead into its walk-in wardrobe that feature a set of fitted wardrobes offering a fantastic amount of storage space. With ceiling inset spotlights, a window seat (with under seat drawers) and a uPVC double glazed window to the rear elevation.
BEDROOM 2
Another large and generous bedroom, similar in size to the master bedroom. With a uPVC double glazed bay window to the front elevation, carpeted floor, central light fitting, and traditional style radiator.
BEDROOM 3
Nestled at the far end of the landing, bedroom three offers a unique third bedroom that provides a fantastic amount of space, with additional storage at the far end owing to a large cupboard. With a carpeted floor, wall mounted light fittings, double radiator and uPVC double glazed window to the rear elevation.
BATHROOM
This stunning, feature-rich, bathroom is a fantastic addition for the property, being finished to a high standard. The bathroom offers a large, tile enclosed, bath to one side of the room with an inset shower cubicle to the other. The shower cubicle offers a rainfall style shower that also features a steam room with tiled seating to the edge where you can sit back and relax. A counter topped, solid stone, washbasin provides a fantastic additional feature that is as distinct and unique as this bathroom. With a tiled floor, tiled splashbacks, frosted uPVC double glazed window to the side elevation, close coupled toilet, inset speaker system, Phillips Hue spotlights, under floor heating and a towel radiator.
From the landing a pull down loft ladder leads up to the
LOFT
A large storage loft, boarded and featuring central strip lights.
GARDEN
To the rear of the property is the west facing gardens. Featuring two patio seating areas and a large lawn, all enclosed by wooden fence creating an ideal place to sit back and relax or for children and pets to play in a secure and private setting. A side passageway offers plenty of additional storage space to the side of the property as well as access to the front of the house or the utility room access door.
PARKING & GARAGE
The forecourt to the front of the property offers ample space for 5+ cars.
An integral garage offers an additional secure parking space or would be ideal for a workshop or additional storage space.
GENERAL
The property has the benefit of all mains services, gas, electric and water with the added benefit of uPVC double glazing, fitted alarm system and gas central heating.
TO VIEW
Strictly by appointment, please telephone Marsh & Marsh Properties on .
LOCATION
What3words: ///vast.host.palms
Google Plus Code: M6P9+X8P Brighouse
For sat nav users the postcode is: HD6 3RT
MORTGAGE ADVICE
We have an associated independent mortgage and insurance advisor on hand to discuss your needs. Our advisor charges no fees, therefore reducing costs. If you are interested please give our office a call on .
DISCLAIMER
Whilst every endeavour is made to ensure the accuracy of the contents of the sales particulars, they are intended for guidance purposes only and do not in any way constitute part of a contract. No person within the company has authority to make or give any representation or warranty in respect of the property. Measurements given are approximate and are intended for illustrative purposes only. Any fixtures, fittings or equipment have not been tested. Purchasers are encouraged to satisfy themselves by inspection of the property to ascertain their accuracy.
Brochures
Brochure 1Council TaxA payment made to your local authority in order to pay for local services like schools, libraries, and refuse collection. The amount you pay depends on the value of the property.Read more about council tax in our glossary page.
Ask agent
Edenfield, 152 Huddersfield Road, Brighouse, HD6 3RT
NEAREST STATIONS
Distances are straight line measurements from the centre of the postcode- Brighouse Station0.7 miles
- Deighton Station1.8 miles
- Huddersfield Station2.7 miles
About the agent
At Marsh and Marsh Properties we aim to provide you with a reliable, good quality service, offering excellent, lower than average prices and special offers. We are a family run Estate Agents, offering old-fashioned, friendly service along with our quality approach to property sales. Our aim is that in your own opinion you find that we are the best estate agent.
Properties Done ProperlyMarsh and Marsh Properties is an
Notes
Staying secure when looking for property
Ensure you're up to date with our latest advice on how to avoid fraud or scams when looking for property online.
Visit our security centre to find out moreDisclaimer - Property reference MM001353. The information displayed about this property comprises a property advertisement. Rightmove.co.uk makes no warranty as to the accuracy or completeness of the advertisement or any linked or associated information, and Rightmove has no control over the content. This property advertisement does not constitute property particulars. The information is provided and maintained by Marsh and Marsh, Halifax. Please contact the selling agent or developer directly to obtain any information which may be available under the terms of The Energy Performance of Buildings (Certificates and Inspections) (England and Wales) Regulations 2007 or the Home Report if in relation to a residential property in Scotland.
*This is the average speed from the provider with the fastest broadband package available at this postcode. The average speed displayed is based on the download speeds of at least 50% of customers at peak time (8pm to 10pm). Fibre/cable services at the postcode are subject to availability and may differ between properties within a postcode. Speeds can be affected by a range of technical and environmental factors. The speed at the property may be lower than that listed above. You can check the estimated speed and confirm availability to a property prior to purchasing on the broadband provider's website. Providers may increase charges. The information is provided and maintained by Decision Technologies Limited.
**This is indicative only and based on a 2-person household with multiple devices and simultaneous usage. Broadband performance is affected by multiple factors including number of occupants and devices, simultaneous usage, router range etc. For more information speak to your broadband provider.
Map data ©OpenStreetMap contributors.
