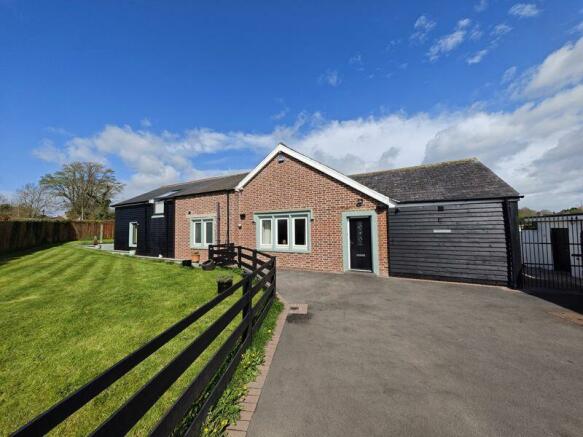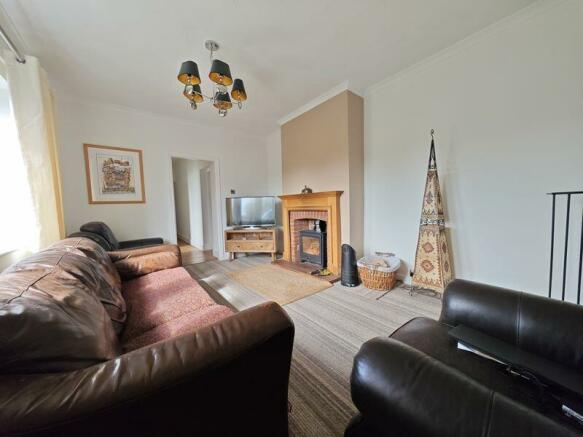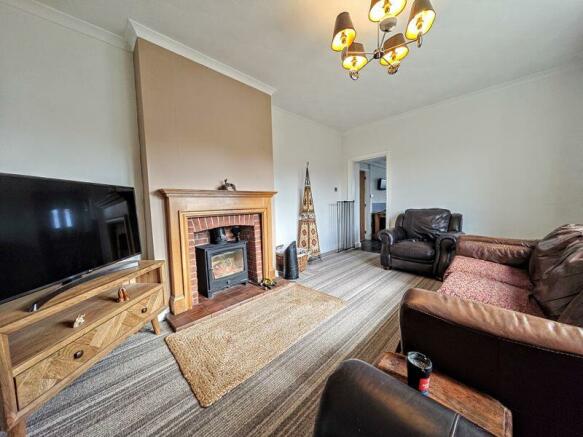Rockcliffe, Carlisle

- PROPERTY TYPE
Character Property
- BEDROOMS
3
- BATHROOMS
2
- SIZE
Ask agent
- TENUREDescribes how you own a property. There are different types of tenure - freehold, leasehold, and commonhold.Read more about tenure in our glossary page.
Freehold
Key features
- A Beautifully Appointed & Extended Detached Cottage
- Situated On The Outskirts Of Rockcliffe To The North Of Carlisle
- Two Reception Rooms
- Modern Fitted Kitchen
- Three Double Bedrooms
- Two Bathrooms
- Ideal For Families
- Garage, Ample Off Street Parking & Garage
- Front & Side Gardens
- Internal Viewing Is Strongly Advised
Description
The property occupies a generous plot and boasts private gardens. Offering an idyllic setting for families and couples alike. It features two reception rooms, three double bedrooms, two bathrooms and a modern dining kitchen. The home is in immaculate condition and exudes a warm and welcoming atmosphere.
The first reception room, which serves as the hub of the home, is a fantastic family room with high ceilings and a garden view. It features solid wooden flooring, a multi fuel stove and bi-fold doors that open to the patio, creating an indoor-outdoor living space that's perfect for entertaining. The second reception room is a cosy lounge with a garden view, a multi fuel stove and an inglenook fireplace - perfect for snug evenings in.
The bedrooms are all generously proportioned doubles. The first and third bedrooms are bathed in natural light, and the third bedroom benefits from some excellent walk-in storage and stunning countryside views.
The property's two bathrooms are modern and well-appointed. The first offering a double ended bath and rain shower, while the shower room offers a double shower cubicle with a rain shower.
The kitchen is the highlight, equipped with modern appliances and offering a dining space. It's a lovely area for meal preparation and family gatherings with the scope to extend further due to approved planning permission (planning application number 21/0669 - please visit Cumbria County Council website).
The property includes a garage and workshop, providing ample storage space. The driveway is generous, ensuring plenty of room for parking. One of the standout features of this property is the large plot it sits on, offering plenty of outdoor space for children to play or for the green-fingered to enjoy.
Exceptional unique features such as the amazing family room, the multi fuel stoves and the bi-fold doors to the garden further enhance the appeal of this property.
In conclusion, this is a wonderful opportunity to acquire a spacious, beautifully appointed home in a sought-after location. This property truly is a must-see!
In through the composite front door to:
Entrance Vestibule
Glass panelled oak door into:
Kitchen
14' 8'' x 11' 9'' (4.47m x 3.58m)
Lounge
15' 3'' x 11' 1'' (4.64m x 3.38m)
Inner Hallway
Family Room
22' 7'' x 19' 5'' (6.88m x 5.91m)
Bedroom One
15' 5'' x 12' 0'' (4.70m x 3.65m)
Bathroom
6' 6'' x 6' 2'' (1.98m x 1.88m)
Bedroom Two
12' 7'' x 10' 7'' (3.83m x 3.22m)
Modern Shower Room
11' 8'' x 5' 0'' (3.55m x 1.52m)
From Family Room upstairs to:
Bedroom Three
16' 1'' x 11' 1'' (4.90m x 3.38m)
Workshop
23' 0'' x 10' 0'' (7.01m x 3.05m)
Services
Mains gas, water and electricity. Septic tank drainage. Gas central heating. uPVC double glazing. Freehold. Council Tax Band C.
Brochures
Full DetailsEnergy performance certificate - ask agent
Council TaxA payment made to your local authority in order to pay for local services like schools, libraries, and refuse collection. The amount you pay depends on the value of the property.Read more about council tax in our glossary page.
Band: C
Rockcliffe, Carlisle
NEAREST STATIONS
Distances are straight line measurements from the centre of the postcode- Carlisle Station4.3 miles
- Gretna Green Station4.9 miles
About the agent
HomeSearch Direct was initially a subsidiary of GLP Financial Management which was established in the UK in 1989.
HomeSearch Direct have been providing a comprehensive service in residential property sales, residential lettings and financial services to homebuyers, sellers, tenants and landlords since 1995.
The area’s we cover include Carlisle & West Cumbria and the surrounding villages and towns. We provide a personal service to our clients whilst making use of the latest techno
Industry affiliations



Notes
Staying secure when looking for property
Ensure you're up to date with our latest advice on how to avoid fraud or scams when looking for property online.
Visit our security centre to find out moreDisclaimer - Property reference 12339216. The information displayed about this property comprises a property advertisement. Rightmove.co.uk makes no warranty as to the accuracy or completeness of the advertisement or any linked or associated information, and Rightmove has no control over the content. This property advertisement does not constitute property particulars. The information is provided and maintained by Homesearch Direct, Carlisle. Please contact the selling agent or developer directly to obtain any information which may be available under the terms of The Energy Performance of Buildings (Certificates and Inspections) (England and Wales) Regulations 2007 or the Home Report if in relation to a residential property in Scotland.
*This is the average speed from the provider with the fastest broadband package available at this postcode. The average speed displayed is based on the download speeds of at least 50% of customers at peak time (8pm to 10pm). Fibre/cable services at the postcode are subject to availability and may differ between properties within a postcode. Speeds can be affected by a range of technical and environmental factors. The speed at the property may be lower than that listed above. You can check the estimated speed and confirm availability to a property prior to purchasing on the broadband provider's website. Providers may increase charges. The information is provided and maintained by Decision Technologies Limited.
**This is indicative only and based on a 2-person household with multiple devices and simultaneous usage. Broadband performance is affected by multiple factors including number of occupants and devices, simultaneous usage, router range etc. For more information speak to your broadband provider.
Map data ©OpenStreetMap contributors.



