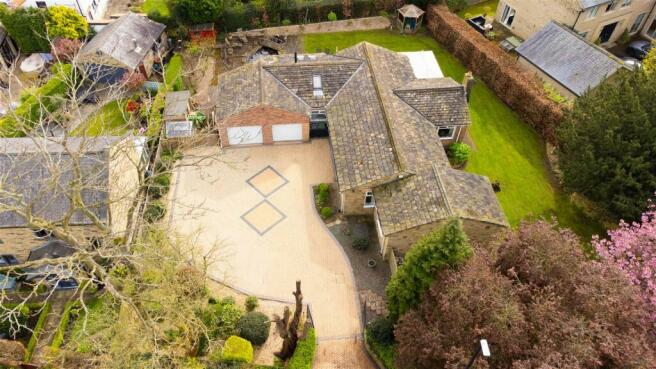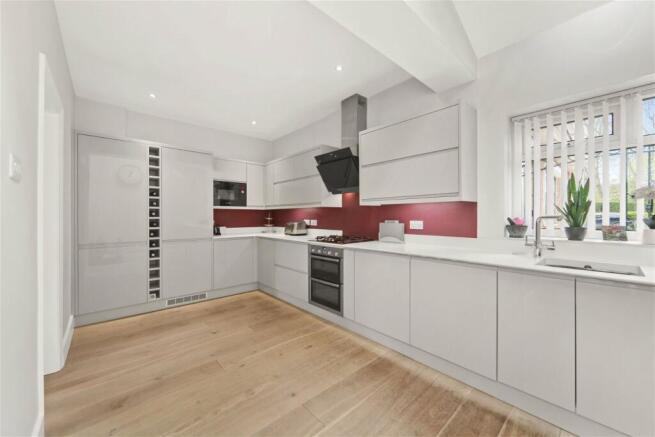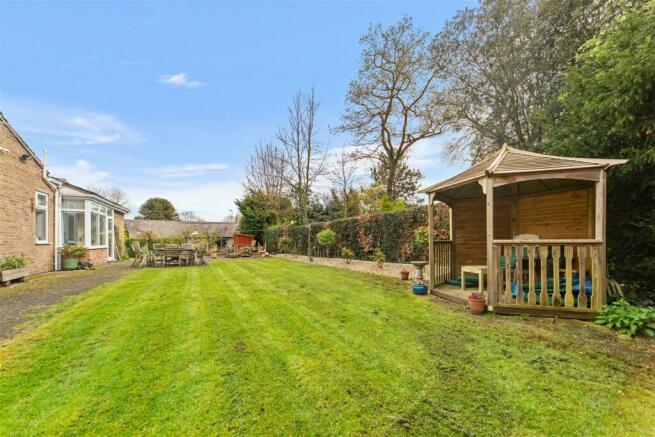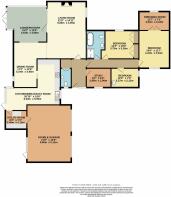Aberford Road, Oulton, Leeds LS26

- PROPERTY TYPE
Detached Bungalow
- BEDROOMS
3
- BATHROOMS
1
- SIZE
Ask agent
- TENUREDescribes how you own a property. There are different types of tenure - freehold, leasehold, and commonhold.Read more about tenure in our glossary page.
Freehold
Key features
- Deceptively Spacious True Bungalow in Sought After Location
- No Onward Chain
- Large Plot with Extensive Landscaped Gardens
- 3 Reception Rooms Plus Office/Potential Bed 4
- High Spec Kitchen & Bathroom
- 3 Bedrooms (one with Dressing Room)
- Off Street Parking & Double Garage
- Close to Excellent Local Amenities
- Excellent Transport Links via Road & Rail
- Please quote Reference JI 0641
Description
Please quote Reference JI 0641 when enquiring about this property.
!!! EXTENDED AND SPACIOUS TRUE BUNGALOW IN HIGHLY SOUGHT-AFTER LOCATION - NO ONWARD CHAIN !!!
This deceptively spacious detached true bungalow is set on a generous mature plot with wraparound gardens in a sought-after area in Oulton, close to Oulton Hall, Rothwell Park, and the excellent local amenities & schools that Oulton & Rothwell have to offer. The property also benefits from excellent transport links into Leeds by road and rail and further afield via the close by M1 and M62 Motorway networks.
Being sold with no onward chain, this delightful home has been extended by the current owner and now features a generous lounge, dining room, kitchen/breakfast room, utility room, conservatory, office/potential 4th bedroom and guest wc, together with three good sized bedrooms - the main bedroom benefitting from a large dressing room area - and a high specification 4 piece modern bathroom. Externally there is a large block paved driveway with electric gates and mature borders to the front leading to a double garage with electric doors, and a large wrap-around garden with lawned areas, mature shrubs and trees, patio areas, wooden arbour, orchard area, greenhouse, brick outbuilding, timber shed and an ornamental pond.
INTERNALLY
A part glazed composite door to the front leads into a welcoming hallway with wooden flooring and a cupboard for shoes/coats etc. A door leads to a study/office which is perfect for those wishing to work from home, or could potentially be used as a further single bedroom if preferred. Further doors lead to a guest bathroom with a modern white built in wc and chrome and glass bowl sink, and to the lounge and corridor to the bedrooms.
The spacious lounge is an light and airy dual aspect room with a window overlooking the front garden and a window & door leading to the conservatory. There is also a feature fireplace to one wall with gas flame-effect fire with wooden surround. A door opens into the good sized conservatory which is finished with wood flooring and is the perfect place to enjoy the rear garden. The lounge is also semi-open plan to the dining room to the rear, which is a further generous dual aspect room with a window overlooking the rear garden and a large window overlooking the conservatory and letting in plenty of light.
A sliding door opens into the stunning kitchen/breakfast room which has been extended and boasts a modern high-spec kitchen with a range of gloss finish wall and base units with Corian work surfaces over with matching upstands and a stainless steel inset sink with chrome mixer tap with integrated boiling water tap. There is also a 4 ring gas hob with a contemporary extractor fan over and oven & grill below, together with an integrated microwave, fridge/freezer and dishwasher. Bamboo flooring and spotlights to the ceiling complete the modern look. The breakfast area features a double height ceiling with feature lighting and velux windows bathing the room in light, together with a multi-fuel wall mounted burner to one wall. Large windows overlook the rear garden and doors lead to the garden and to the utility room.
The utility room is fitted with a range of wall and base units and has plumbing and space for an automatic washing machine and tumble dryer. A further door leads to the double garage which benefits from power, light, electric roller shutter doors to the front and a window & door leading to the rear garden.
Accessed from the hallway, a corridor leads to the three bedrooms and family bathroom. The corridor also has a hatch leading to a useful loft space with pull down ladder.
Bedroom One is a spacious double room with a window overlooking the front garden and double doors leading to a generous dressing room area, with plenty of storage for clothes, shoes etc.
Bedroom Two is a further double room to the rear with a window overlooking the garden and a range of fitted wardrobes to one wall.
Bedroom Three is a good sized single room which also has the benefit of a vanity sink to one wall with large mirror over.
The stunning family bathroom features a white three piece suite with built in wc and vanity sink with storage underneath and granite worktop over, together with a mirror with lighting and a shaver socket. There is also a free standing bath with clawed feet and and chrome mixer tap with hand held shower attachment, and a separate glazed shower cubicle with a chrome mixer tap with dual shower heads.
The walls and floor are finished with marble tiling, and there is a chrome heated towel radiator to one wall and spotlights to the ceiling.
EXTERNALLY
To the front is a stone wall and electrically operated gates opening into a large block paved driveway bordered by a range of mature trees and shrubs. The driveway has plenty of space for off street parking for several cars, and leads to a large double garage with electric roller shutter doors. A timber gate from the driveway leads to the rear garden.
The delightful mature garden wraps around the property and is mainly laid to lawn and bordered by copper beech and conifer hedging to two sides and a stone wall to the front. There is also a range of mature trees and shrubs to the borders finished with gravel, and a wooden arbour to one corner, To the rear is a large paved patio area which can be accessed via the conservatory and breakfast kitchen - perfect for entertaining - together with an ornamental pond with wooden decked bridge over, raised decked seating area, a range of fruit trees, timber shed, brick built outbuilding and greenhouse.
MATERIAL INFORMATION
Tenure - Freehold
EPC Rating C
Council Tax Band F
Local Authority - Leeds City Council
Important Information on Anti-Money Laundering Check:
We are required by law to conduct Anti-Money Laundering checks on all parties involved in the sale or purchase of a property. We take the responsibility of this seriously in line with HMRC guidance in ensuring the accuracy and continuous monitoring of these checks. Our partner, MoveButler, will carry out the initial checks on our behalf. They will contact you and where possible, a biometric check will be sent to you electronically only once your offer has been accepted.
As an applicant, you will be charged a non-refundable fee of £30 (inclusive of VAT) per buyer for these checks. The fee covers data collection, manual checking, and monitoring. You will need to pay this amount directly to Move Butler and complete all Anti-Money Laundering checks before your offer can be formally accepted.
You will also be required to provide evidence of how you intend to finance your purchase prior to formal acceptance of any offer.
- COUNCIL TAXA payment made to your local authority in order to pay for local services like schools, libraries, and refuse collection. The amount you pay depends on the value of the property.Read more about council Tax in our glossary page.
- Band: F
- PARKINGDetails of how and where vehicles can be parked, and any associated costs.Read more about parking in our glossary page.
- Yes
- GARDENA property has access to an outdoor space, which could be private or shared.
- Yes
- ACCESSIBILITYHow a property has been adapted to meet the needs of vulnerable or disabled individuals.Read more about accessibility in our glossary page.
- Ask agent
Aberford Road, Oulton, Leeds LS26
Add your favourite places to see how long it takes you to get there.
__mins driving to your place
Your mortgage
Notes
Staying secure when looking for property
Ensure you're up to date with our latest advice on how to avoid fraud or scams when looking for property online.
Visit our security centre to find out moreDisclaimer - Property reference S925858. The information displayed about this property comprises a property advertisement. Rightmove.co.uk makes no warranty as to the accuracy or completeness of the advertisement or any linked or associated information, and Rightmove has no control over the content. This property advertisement does not constitute property particulars. The information is provided and maintained by eXp UK, Yorkshire and The Humber. Please contact the selling agent or developer directly to obtain any information which may be available under the terms of The Energy Performance of Buildings (Certificates and Inspections) (England and Wales) Regulations 2007 or the Home Report if in relation to a residential property in Scotland.
*This is the average speed from the provider with the fastest broadband package available at this postcode. The average speed displayed is based on the download speeds of at least 50% of customers at peak time (8pm to 10pm). Fibre/cable services at the postcode are subject to availability and may differ between properties within a postcode. Speeds can be affected by a range of technical and environmental factors. The speed at the property may be lower than that listed above. You can check the estimated speed and confirm availability to a property prior to purchasing on the broadband provider's website. Providers may increase charges. The information is provided and maintained by Decision Technologies Limited. **This is indicative only and based on a 2-person household with multiple devices and simultaneous usage. Broadband performance is affected by multiple factors including number of occupants and devices, simultaneous usage, router range etc. For more information speak to your broadband provider.
Map data ©OpenStreetMap contributors.




