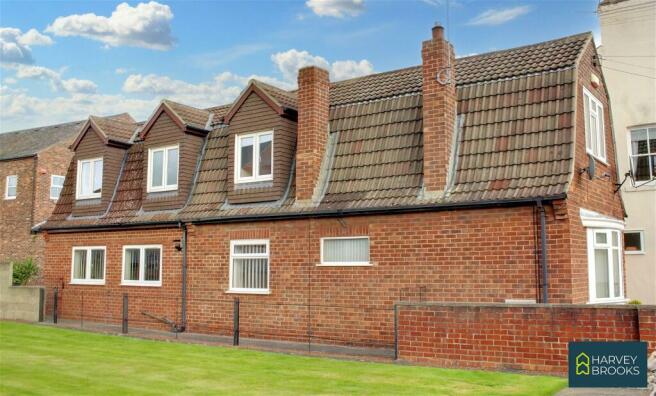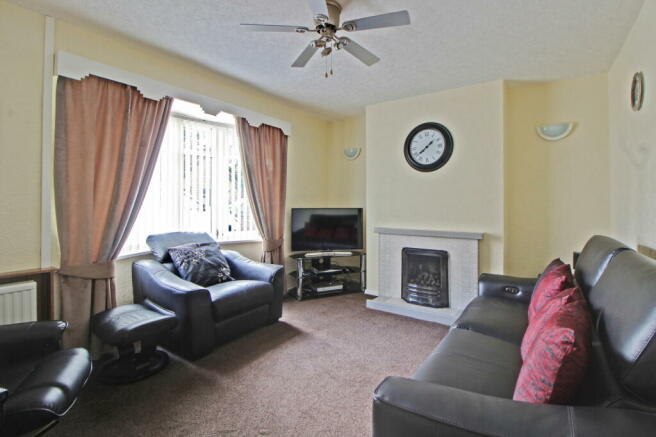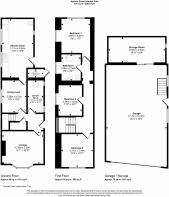Suncroft, Guisborough

- PROPERTY TYPE
Detached
- BEDROOMS
3
- BATHROOMS
2
- SIZE
Ask agent
- TENUREDescribes how you own a property. There are different types of tenure - freehold, leasehold, and commonhold.Read more about tenure in our glossary page.
Freehold
Key features
- Prime central location
- Extensive driveway leading to a 32ft garage/workshop with working pit and rear storage.
- Versatile accommodation with possibilities of running a business from home.
- Generous garden
- Two reception rooms and shower room on the ground floor.
- Three bedrooms and bathroom on the first floor.
- No onward chain
Description
About this property...
Nestled in the heart of central Guisborough, this unique three-bedroom detached home offers a remarkable blend of convenience and versatility. Located just a stone's throw away from the bustling main high street, this property provides a rare opportunity to enjoy the charms of market town living while preserving the comforts of a detached home.
The property boasts an extensive driveway that can comfortably accommodate 20 plus vehicles, ensuring ample parking space for both residents and guests. This feature alone is a significant advantage in a central location like this. At the end of the driveway stands a detached garage/workshop, a versatile space with an abundance of potential uses. The detached garage/workshop is a standout feature of this property. It includes a pit, which can be a valuable asset for those who enjoy working on vehicles or need a designated space for maintenance. Additionally, there is a storage area within the garage, offering room for tools, equipment, and various items. This area is perfect for anyone looking to run a business from home, whether it's a mechanic's shop, a woodworking studio, or a creative workspace.
Upon entering the home, you'll find two spacious reception rooms on the ground floor. These rooms offer versatile spaces that can be customized to suit your lifestyle and preferences. The presence of two reception rooms allows for various configurations, such as a formal living room and a cosy family room or a dining area and a home office. Completing the ground floor is a convenient shower room, offering added convenience and flexibility for residents and guests.
Ascending the staircase, you'll discover three well-appointed bedrooms on the first floor. These bedrooms provide comfortable and private spaces for family members or guests. The layout allows for flexibility in room usage, such as using one as a master bedroom and the others as bedrooms, a home office, or a hobby room. A well-equipped bathroom on the first floor serves the bedrooms, offering the convenience of an upstairs facility.
Overall, this unique three-bedroom detached home in central Guisborough offers an ideal blend of urban living and functional versatility. Its extensive driveway, detached garage/workshop, and central location make it a remarkable property that can cater to various lifestyles and needs. Whether you're a car enthusiast, a home-based business owner, or simply seeking a comfortable and convenient residence in a central location, this home is sure to capture your imagination.
Entrance hallway
PVCu double glazed entry door with Zinc art glass and staircase providing first floor access with storage beneath.
Kitchen
Comprising a smart range of fitted base units with matching roll edged worksurfaces. A wall mounted living flame gas fire. Appliances include: Double stainless steel sink unit with drainer, double electric oven and grill and a four ring gas hob with extractor hood over. Side aspect PVCu double glazed window and a door provides external access.
Living room
Contemporary style fire surround with gas fire inset and front aspect PVCu double glazed bow window.
Dining room
Side aspect PVCu double glazed window.
Shower room
White suite comprising: Double shower enclosure with wall mounted electric shower, wash hand basin, bidet and close coupled WC with button flush.
First floor
Landing with two Velux windows allowing natural light to flood in.
Bedroom one
Front aspect PVCu double glazed window.
Bedroom two
Side aspect PVCu double glazed window.
Bedroom three
Side and rear aspect PVCu double glazed windows.
Bathroom
White suite comprising: Shower bath with a wall mounted mains shower over, wash hand basin, bidet and close coupled WC with button flush. Chrome heated towel rail.
Extra Large Garage / Workshop
Electric entry door, Power supply and lighting, lit inspection pit with steps leading down, stairs to an upper storage area and a further large store room.
Externally
Side Driveway leads up to the garage with parking for up to 23 cars. A brick yard would allow for further cars or the ideal place for keeping a caravan or other large vehicles. There is a good sized garden to the side of the property.
Front drive access is included in the sale and owned by Suncroft but the neighbouring property has designated parking and a right to cross.
Outdoor WC
PVCu double glazed door provides access to a WC with wash hand basin.
General information
Local authority: Redcar and Cleveland
Council tax band: C
Tenure: Freehold
Disclaimer
Harvey Brooks Properties Ltd (the company). The company for itself and for the vendor(s) or lessor(s) of this property for whom it acts as agents gives notice that:
I ) the particulars are a general outline only for the guidance of intending purchasers or lessees and do not constitute an offer or contract. II) all descriptions are given in good faith and are believed to be correct, but any prospective purchasers or lessees should not rely on them as statements of fact and must satisfy themselves by inspection or otherwise as to their correctness. III) all measurements of rooms contained within these particulars should be taken as approximate and it is the responsibility of the prospective purchaser or lessee or his professional advisor to determine the exact measurements and details as required prior to the contract.(iV) none of the property’s services or service installations have been tested and are not warranted to be in working order. (V) no employee of the company has any authority to make or give any representation or warranty whatsoever in relation to the property.
- COUNCIL TAXA payment made to your local authority in order to pay for local services like schools, libraries, and refuse collection. The amount you pay depends on the value of the property.Read more about council Tax in our glossary page.
- Band: TBC
- PARKINGDetails of how and where vehicles can be parked, and any associated costs.Read more about parking in our glossary page.
- Garage
- GARDENA property has access to an outdoor space, which could be private or shared.
- Private garden
- ACCESSIBILITYHow a property has been adapted to meet the needs of vulnerable or disabled individuals.Read more about accessibility in our glossary page.
- Ask agent
Suncroft, Guisborough
Add your favourite places to see how long it takes you to get there.
__mins driving to your place
Your mortgage
Notes
Staying secure when looking for property
Ensure you're up to date with our latest advice on how to avoid fraud or scams when looking for property online.
Visit our security centre to find out moreDisclaimer - Property reference S708123. The information displayed about this property comprises a property advertisement. Rightmove.co.uk makes no warranty as to the accuracy or completeness of the advertisement or any linked or associated information, and Rightmove has no control over the content. This property advertisement does not constitute property particulars. The information is provided and maintained by Harvey Brooks, Stokesley. Please contact the selling agent or developer directly to obtain any information which may be available under the terms of The Energy Performance of Buildings (Certificates and Inspections) (England and Wales) Regulations 2007 or the Home Report if in relation to a residential property in Scotland.
*This is the average speed from the provider with the fastest broadband package available at this postcode. The average speed displayed is based on the download speeds of at least 50% of customers at peak time (8pm to 10pm). Fibre/cable services at the postcode are subject to availability and may differ between properties within a postcode. Speeds can be affected by a range of technical and environmental factors. The speed at the property may be lower than that listed above. You can check the estimated speed and confirm availability to a property prior to purchasing on the broadband provider's website. Providers may increase charges. The information is provided and maintained by Decision Technologies Limited. **This is indicative only and based on a 2-person household with multiple devices and simultaneous usage. Broadband performance is affected by multiple factors including number of occupants and devices, simultaneous usage, router range etc. For more information speak to your broadband provider.
Map data ©OpenStreetMap contributors.




