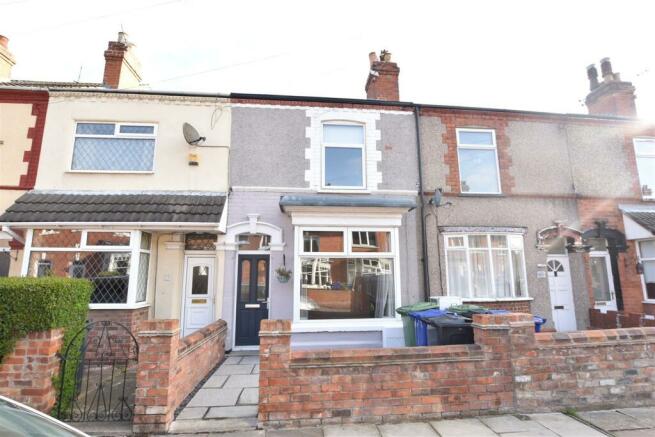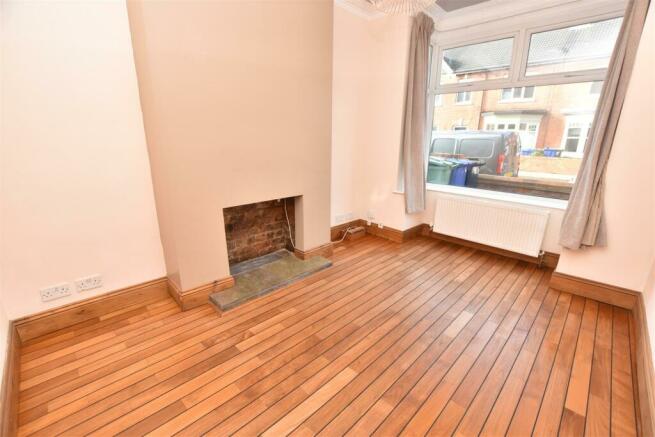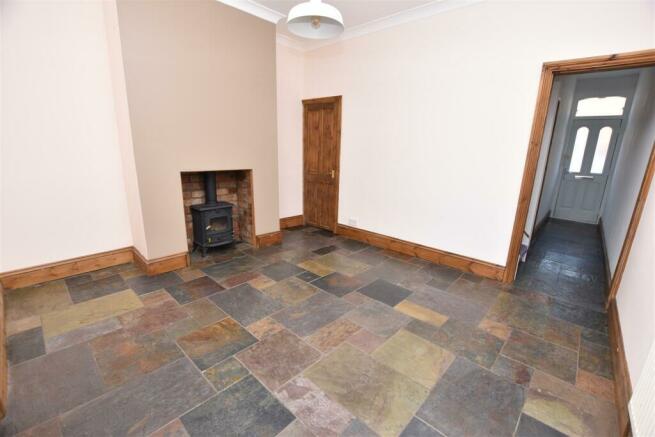
Oxford Street, Cleethorpes

Letting details
- Let available date:
- Now
- Deposit:
- £800A deposit provides security for a landlord against damage, or unpaid rent by a tenant.Read more about deposit in our glossary page.
- Min. Tenancy:
- Ask agent How long the landlord offers to let the property for.Read more about tenancy length in our glossary page.
- Let type:
- Long term
- Furnish type:
- Unfurnished
- Council Tax:
- Ask agent
- PROPERTY TYPE
Terraced
- BEDROOMS
3
- BATHROOMS
1
- SIZE
Ask agent
Key features
- POPULAR CENTRAL CLEETHORPES LOCATION. BAY FRONTED MID TERRACE
- LOUNGE AND DINING ROOM
- KITCHEN TO THE REAR WITH LOBBY OFF
- GROUND FLOOR WC
- FIRST FLOOR BATHROOM
- THREE BEDROOMS
- GAS CENTRAL HEATING SYSTEM & DOUBLE GLAZING
- GARDENS TO THE FRONT AND REAR
- COUNCIL TAX BAND A - EPC RATING D
- AVAILABLE EARLY MAY 2024
Description
Measurements - All measurements are approximate.
Accommodation - .
Ground Floor - .
Entrance Hall - Approached via double glazed entrance door leads into the hall with striking tiled flooring. Staircase to wall mounted hand rail.
Lounge - 2.91m x 3.51m (4.05m) (9'6" x 11'6" (13'3")) - Double glazed bay window to the front. Wood effect flooring. Coving to the ceiling with ornate rose. Radiator.
Dining Room - 3.93m x 3.51m (12'10" x 11'6") - Striking tiled flooring. Feature chimney breast wall with log burning stove. Radiator. Coving to the ceiling.
Dining Room - Additional photo
Kitchen - 4.03m x 2.55m (13'2" x 8'4") - Fitted with a range of wall and base units in green wood effect finish, wood effect work surfacing incorporating a one a half bowl stainless steel sink unit with mixer tap. Metro style tiling. Built in electric oven, hob with extractor unit over. Plumbing for a washing machine and space for a tumble drier. Double glazed window to the side, Spotlights to the ceiling. Double glazed door to the side.
Kitchen - Additional photo
Rear Lobby - Double glazed window to the rear. Towel radiator in a chrome finish.
Downstairs W/C - Low flush w/c, tiling to dado height. Double glazed window to the side.
First Floor Landing - Access to the loft space.
Bedroom 1 - 3.92m x 3.54m (12'10" x 11'7") - Period style fireplace. Double glazed window to the front aspect. Wood flooring. Coving to the ceiling. Built in wardrobe/ cupboard. Radiator.
Bedroom 2 - 3.52m x 2.99m (11'6" x 9'9") - Double glazed window to the rear. Coving to the ceiling. Built in wardrobe/ cupboard. Radiator.
Bedroom 3 - 2.66m x 2.52m (8'8" x 8'3") - Double glazed window to the rear. Coving to the ceiling. Radiator.
Bathroom - 2.25m x 1.68m (7'4" x 5'6") - Fitted with a white suite comprising of bath with shower over and glass screen. Pedestal wash hand basin and low flush w/c. Metro tiling over the bath and continuing to dado height. Strikling tiled floor. Double glazed window to the side. Radiator. Spotlights to the ceiling.
Bathroom - Additional photo
Gardens - The property stands behind a brick wall with paved pathway, broken slate bed to the front. The rear garden has an artificial grassed area. Decked area with lighting. Paved pathway leads to a paved patio area. Garden store. Boundaries are fenced with rear access gate.
Gardens - Additional photo
Viewing Arrangements - Please contact Joy Walker Estate Agents on to arrange a viewing on this property.
Opening Times - Monday - Friday 9.00 am to 5.15 pm. Saturday 9.00 am to 1.00 pm
Client Money Protection - This is to certify that JOY WALKER ESTATE AGENTS LTD trading as JOY WALKER ESTATE AGENTS is part of the Propertymark Client Money Protection Scheme. MAIN SCHEME MEMBER REFERENCE :- C0012356
Rental Application Terms - The general rule of thumb is your annual income should be 30 times the monthly rent.
Also on signing your tenancy agreement one month's rent in advance and a deposit of £800.00 is required unless otherwise stated.
Holding Deposit/Referencing fees: A holding deposit equivalent to 1 weeks rent will be requested upon an acceptable application. Referencing fees are paid by the landlord, however if an application fails due to false/misleading information or the applicant withdraws then the referencing and administration costs will be charged to the Applicant and deducted from the holding deposit. £50 including VAT per application. (£41.67 plus £8.33 VAT). If a Guarantor is needed then they must complete a separate referencing application form.
Council Tax Band & Epc - Council Tax Band A
EPC: D
Brochures
Oxford Street, CleethorpesEPCBrochureCouncil TaxA payment made to your local authority in order to pay for local services like schools, libraries, and refuse collection. The amount you pay depends on the value of the property.Read more about council tax in our glossary page.
Band: A
Oxford Street, Cleethorpes
NEAREST STATIONS
Distances are straight line measurements from the centre of the postcode- Cleethorpes Station0.5 miles
- New Clee Station1.9 miles
- Grimsby Docks Station2.5 miles
About the agent
Moving is a busy and exciting time and we're here to make sure the
experience goes as smoothly as possible by giving you all the help you need
under one roof.
The company has always used computer and internet technology, but the company's biggest strength is the genuinely warm, friendly and professional approach that we offer all of our clients.
Industry affiliations



Notes
Staying secure when looking for property
Ensure you're up to date with our latest advice on how to avoid fraud or scams when looking for property online.
Visit our security centre to find out moreDisclaimer - Property reference 32968247. The information displayed about this property comprises a property advertisement. Rightmove.co.uk makes no warranty as to the accuracy or completeness of the advertisement or any linked or associated information, and Rightmove has no control over the content. This property advertisement does not constitute property particulars. The information is provided and maintained by Joy Walker Estate Agents, Cleethorpes. Please contact the selling agent or developer directly to obtain any information which may be available under the terms of The Energy Performance of Buildings (Certificates and Inspections) (England and Wales) Regulations 2007 or the Home Report if in relation to a residential property in Scotland.
*This is the average speed from the provider with the fastest broadband package available at this postcode. The average speed displayed is based on the download speeds of at least 50% of customers at peak time (8pm to 10pm). Fibre/cable services at the postcode are subject to availability and may differ between properties within a postcode. Speeds can be affected by a range of technical and environmental factors. The speed at the property may be lower than that listed above. You can check the estimated speed and confirm availability to a property prior to purchasing on the broadband provider's website. Providers may increase charges. The information is provided and maintained by Decision Technologies Limited.
**This is indicative only and based on a 2-person household with multiple devices and simultaneous usage. Broadband performance is affected by multiple factors including number of occupants and devices, simultaneous usage, router range etc. For more information speak to your broadband provider.
Map data ©OpenStreetMap contributors.




