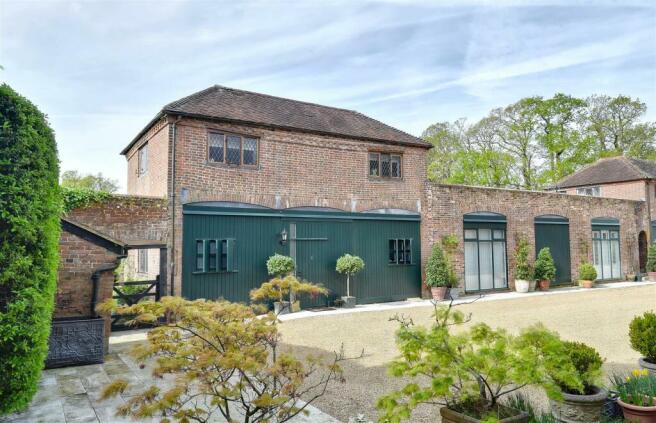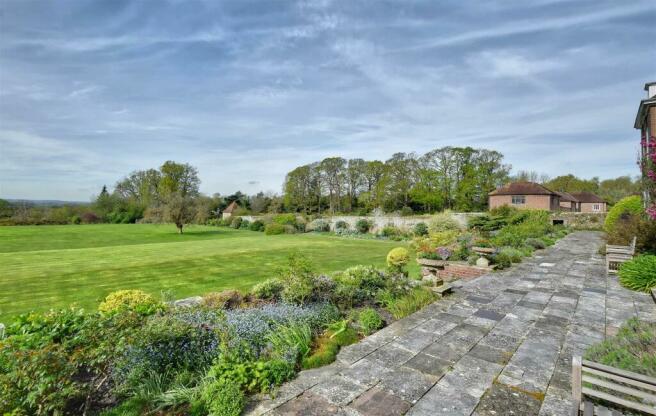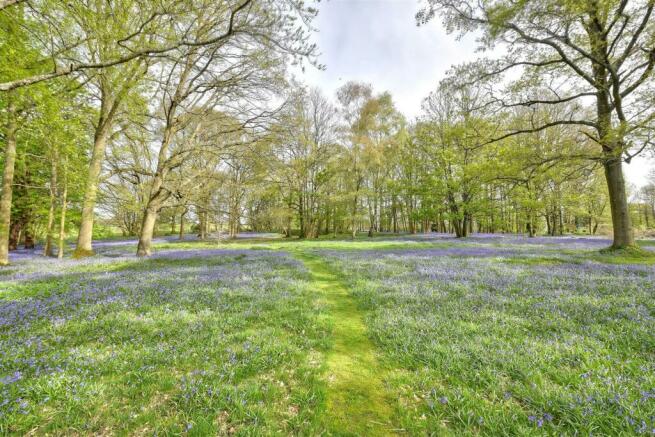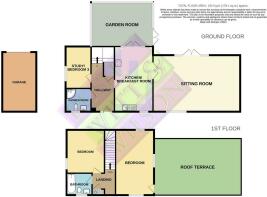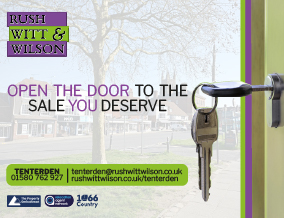
Coach House Mews, Great Maytham Hall, Rolvenden

- PROPERTY TYPE
Semi-Detached
- BEDROOMS
3
- BATHROOMS
2
- SIZE
Ask agent
Key features
- Most impressive stable conversion forming part of the stunning Grade II* Listed Great Maytham country mansion estate.
- Entrance hallway, shower room, study/bedroom 3, kitchen/breakfast room, garden room and 25'9 double aspect sitting room.
- Two double bedrooms and bathroom.
- Private roof terrace enjoying views over the communal gardens and an enclosed paved courtyard garden.
- Surrounded by communal gardens and grounds of approximately 17 acres occupying a tranquil rural setting.
- CHAIN FREE
Description
This immaculately presented and spacious accommodation is arranged over two floors comprising of an entrance hallway, shower room, study/bedroom 3, kitchen/breakfast room, garden room and 25'9 double aspect sitting room on the ground floor. On the first floor are two double bedrooms and the bathroom. Offered to the market CHAIN FREE. Outside the property benefits from a delightful private roof terrace enjoying views over the communal gardens and an enclosed paved courtyard garden accessed off the sitting room and sun room.
This Listed Grade II * country mansion was designed by Sir Edwin Lutyens and built for the Right Honourable H J Tennant and the children’s author Frances Hodgson Burnett lived at Great Maytham where she gained the inspiration for her novel 'The Secret Garden'. An internal inspection is highly recommended to truly appreciate this homes stunning location and grounds. For further information and to arrange a viewing please call our Tenterden office on . (Please Note: The property is subject to a monthly service charge, full details within the agents note included in our sales particulars.)
Entrance Hallway - With entrance door and obscured glazed window to the front elevation, stairs rising to the first floor with fitted storage cupboard beneath, karndean wood effect flooring with underfloor heating and doors to:
Shower Room - Fitted with a modern white suite comprising low level W.C, wall mounted 'white gloss' vanity unit with inset wash-hand basin and fitted cupboard beneath, large corner cubicle with sliding door, stainless steel heated towel rail, obscured glazed window to the front elevation, recessed ceiling spot lights and tiled flooring.
Study/Bedroom 3 - 3.78m x 2.21m (12'5 x 7'3) - With window to the side elevation and karndean wood effect flooring with underfloor heating.
Kitchen/Breakfast Room - 5.87m x 3.43m (19'3 x 11'3) - Fitted with a range of shaker style cupboard and drawer base units with matching wall mounted cupboards, complementing granite work surface with matching splash backs and inset 1.5 bowl stainless steel sink unit, Rangemaster cooker with glass backplate and stainless steel extractor canopy above, integrated NEFF dishwasher, integrated full height NEFF fridge and freezer, integrated NEFF washer/dryer, under cabinet lighting, central kitchen island fitted with a range of shaker style cupboards with wine rack and granite worksurface with fitted breakfast bar, tile flooring with under floor heating, window to the front elevation, recessed ceiling spotlights, double doors through to the sitting room and glazed double doors opening through to:
Garden Room - 5.84m x 4.04m (19'2 x 13'3) - With a range of windows to the side and rear elevations, the latter with fitted plantation shutters, two automated Velux style roof lights, tiled flooring with underfloor heating and glazed double doors to the side elevation opening to the courtyard.
Sitting Room - 7.85m x 5.08m (25'9 x 16'8) - Being double aspect with full height feature window to the front elevation and glazed double doors to the rear allowing access to the courtyard garden, fitted carpet with under flooring heating.
First Floor -
Landing - With stairs rising from the entrance hallway, fitted cupboard housing wall mounted gas fired boiler and doors to:
Master Bedroom - 5.69m x 3.58m (18'8 x 11'9) - Being triple aspect windows to the front, side and rear elevations, the latter being an attractive circular window overlooking the 'secret garden', radiator and door allowing access to the roof terrace.
Bedroom 2 - 3.84m x 3.43m (12'7 x 11'3) - With window to the side elevation enjoying impressive views over Great Maytham and the communal gardens, radiator.
Bathroom - Fitted with a modern white suite comprising low level W.C, wall mounted 'white gloss' vanity unit with inset wash-hand basin and fitted cupboard beneath, panelled bath with shower over and fitted screen, stainless steel heated towel rail, obscured glazed window to the front elevation, recessed ceiling spot lights, fully tiled walls and flooring.
Outside -
Roof Terrace - 8.00m x 5.05m (26'3 x 16'7) - A delightful roof terrace accessed from the master bedroom enjoying stunning views to the front and rear over the established communal gardens and grounds.
Rear Courtyard - Being fully paved and enjoying a south westerly aspect accessed via double doors off the garden room and sitting room offering a private space for outside dining/entertaining. To the rear boundary is well maintained beech hedging with a archway/gate opening to the impressive communal gardens.,
Singe Garage - 5.38m x 3.07m (17'8 x 10'1) - With electric up and over door to the front elevation.
Great Maytham Hall Main House/Communal Gardens - Great Maytham Hall is approached via a sweeping gravel drive through an arched gatehouse with a gravelled parking area offering guest parking spaces. There are delightful communal gardens and 'park like' grounds extending to approximately 17 acres with large areas of level lawn being interspersed with a selection of established trees and shrubs, a large paved terrace abuts the property benefiting from a southerly aspect and the 18th Century walled garden is located to one side planted with hundreds of roses, beyond this is a delightful part walled pond garden. Within the main house is a stunning communal hall with grand pillars and an impressive oak staircase, there is a delightful communal reception room named the 'Churchill Room' with direct access to a paved terrace at the rear which offers a delightful space for communal events as well as bookable private events. To the second floor is also a bookable 'guest suite'.
Agent Note - Service Charge 1st January - 31st December 2024: £8539.44 which includes garden service contracts and House Manager.
Ground Rent: £300 p/a
999 years from 2007 (lease expiry 3006)
Council Tax Band: E
These particulars are produced in good faith, but are intended to be a general guide only and do not constitute any part of an offer or contract. It should not be assumed that the property has all necessary planning, building regulation or other consents. None of the services or appliances mentioned in these sale particulars have been tested.
Rush Witt & Wilson advise all prospective purchasers should satisfy themselves by full inspection, survey, searches/enquiries and professional advice about all relevant aspects of the property. The text, photographs and floor plans are for guidance only and the measurements quoted are approximate and should not be relied upon for any other purpose.
Brochures
Coach House Mews, Great Maytham Hall, RolvendenBrochure- COUNCIL TAXA payment made to your local authority in order to pay for local services like schools, libraries, and refuse collection. The amount you pay depends on the value of the property.Read more about council Tax in our glossary page.
- Band: E
- PARKINGDetails of how and where vehicles can be parked, and any associated costs.Read more about parking in our glossary page.
- Yes
- GARDENA property has access to an outdoor space, which could be private or shared.
- Yes
- ACCESSIBILITYHow a property has been adapted to meet the needs of vulnerable or disabled individuals.Read more about accessibility in our glossary page.
- Ask agent
Coach House Mews, Great Maytham Hall, Rolvenden
Add an important place to see how long it'd take to get there from our property listings.
__mins driving to your place
Get an instant, personalised result:
- Show sellers you’re serious
- Secure viewings faster with agents
- No impact on your credit score
Your mortgage
Notes
Staying secure when looking for property
Ensure you're up to date with our latest advice on how to avoid fraud or scams when looking for property online.
Visit our security centre to find out moreDisclaimer - Property reference 33031571. The information displayed about this property comprises a property advertisement. Rightmove.co.uk makes no warranty as to the accuracy or completeness of the advertisement or any linked or associated information, and Rightmove has no control over the content. This property advertisement does not constitute property particulars. The information is provided and maintained by Rush Witt & Wilson, Tenterden. Please contact the selling agent or developer directly to obtain any information which may be available under the terms of The Energy Performance of Buildings (Certificates and Inspections) (England and Wales) Regulations 2007 or the Home Report if in relation to a residential property in Scotland.
*This is the average speed from the provider with the fastest broadband package available at this postcode. The average speed displayed is based on the download speeds of at least 50% of customers at peak time (8pm to 10pm). Fibre/cable services at the postcode are subject to availability and may differ between properties within a postcode. Speeds can be affected by a range of technical and environmental factors. The speed at the property may be lower than that listed above. You can check the estimated speed and confirm availability to a property prior to purchasing on the broadband provider's website. Providers may increase charges. The information is provided and maintained by Decision Technologies Limited. **This is indicative only and based on a 2-person household with multiple devices and simultaneous usage. Broadband performance is affected by multiple factors including number of occupants and devices, simultaneous usage, router range etc. For more information speak to your broadband provider.
Map data ©OpenStreetMap contributors.
