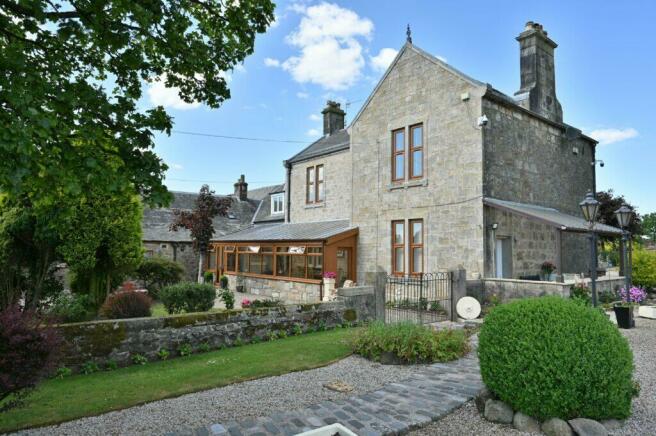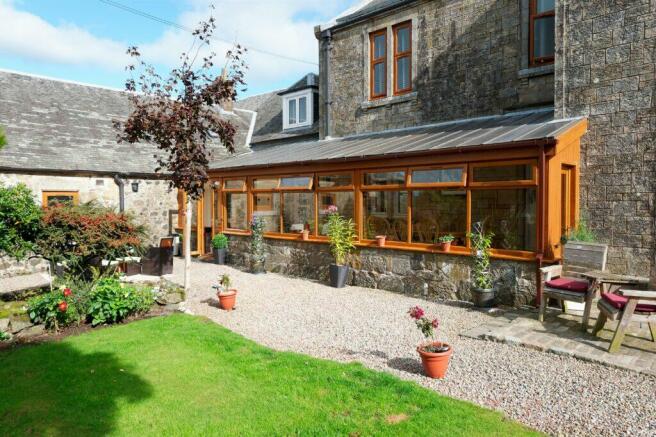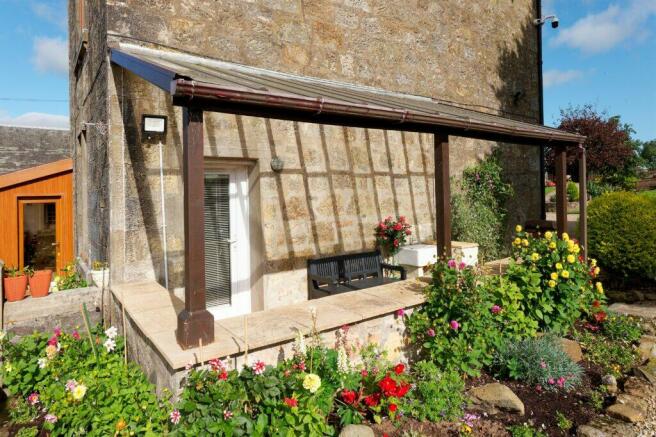Sproulston Farm, Bowfield Road, Howwood

- PROPERTY TYPE
Character Property
- BEDROOMS
6
- BATHROOMS
5
- SIZE
5,758 sq ft
535 sq m
- TENUREDescribes how you own a property. There are different types of tenure - freehold, leasehold, and commonhold.Read more about tenure in our glossary page.
Freehold
Key features
- Renovated former farmhouse set in approximately five acres of ground
- Equestrian facilities including all weather arena, 4 stables, grazing
- Well presented accommodation of approximately 5,759 square feet
- Flexible and reconfigurable layout of twelve principal apartments
- Stunning traditional fitted kitchen, modern sanitary ware, fitted dressing room
- Mains services with private septic tank drainage
- Oil central heating, replacement double glazing
Description
Description
Sproulston Farmhouse is an outstanding family home occupying a prominent rural position in the West Renfrewshire countryside only some 10 miles from Glasgow International Airport and close to the local villages of Howwood and Uplawmoor. The stunning property is formed by the development of the former Greenacres Hotel adjacent to the Greenacres Curling Rink. The farm is positioned on approximately 5 acres of private grounds including formal gardens with extensive parking, a variety of outbuildings and approximately three acres of grazing ground. There are first class equestrian facilities including an all-weather flood lit arena which is drained and surfaced with silica sand and pulverised rubber surfaced manege, and four stables. There are also various outbuildings including a tack room and vermin proof wood store, garaging with mezzanine level storage above, grooms' room and storage areas.
This substantial home offers 5,759 square feet of accommodation formed over two levels. This comprises of a dressed stone original two storey farmhouse with single storey wings and brick built extensions. The accommodation is extremely flexible and could allow for extended family living and home office facilities. A large conservatory forms the entrance to the front of the property through the formal gardens and courtyard and provides access to the main reception hallway in the original farmhouse area of the building. This central hallway has a stair to the upper level, a rear hall to a modern shower room. There is entry to the lounge with a wood burning stove and on the opposite site of the hallway there is a large bedroom suite with both a living and sleeping area. An inner hall has entry into a home office/study, the conservatory and the kitchen. The kitchen forms the hub of this property and is fitted with a range of traditionally styled timber fronted furniture with dressed Yew worktop surfaces and a range of appliances including an Aga range cooker with an extractor above. The kitchen is open plan to a dining and living area which has windows overlooking the courtyard and access to the same. There is a boiler room positioned off this area and entry to the rear wing of the property with bedroom number six. The large gym has full height windows to the rear courtyard garden and a mezzanine room positioned over providing further storage. The gym has twin doors to the family games room with a built-in bar area and a WC. The opposite wing of the property has access from both the kitchen and the conservatory to large formal dining room which has twin doors to what is currently used as a self-contained apartment. There has a large sitting room with an en-suite shower room and a large bedroom.
The upper floor of the property comprises of a central hallway with entry to the principal bedroom with an en-suite shower room and steps leading to a large dressing room. There are two further double bedrooms on this floor and a shower room.
The specification of the home includes mains water and electricity supplies, oil fired central heating with separate boilers replacement double glazing. The drainage is provided by a septic tank which is shared between the farm, Greenacres Curling Rink and the three adjacent cottages.
The property has approximately five acres of private grounds including mature garden grounds including mature garden grounds that are access via a secured cantilever gate into a gravel surface driveway allowing for parking and turning for a variety of vehicles. There are lawn areas and a formal garden in the front courtyard. To the rear of the property there is the equestrian facilities including the all-weather, flood lit arena, detached stable blocks containing four boxes with storage and wash areas. There is also a large garage which has a mezzanine level above which provides extensive storage and workshop space. Attached to the garage there is a large tack room with vermin proof food store and an attached hay loft.
EER Band: E
Council Tac Band: G
Travel Directions
PA9 1DE
Brochures
Brochure 1Web Details- COUNCIL TAXA payment made to your local authority in order to pay for local services like schools, libraries, and refuse collection. The amount you pay depends on the value of the property.Read more about council Tax in our glossary page.
- Band: G
- PARKINGDetails of how and where vehicles can be parked, and any associated costs.Read more about parking in our glossary page.
- Driveway
- GARDENA property has access to an outdoor space, which could be private or shared.
- Yes
- ACCESSIBILITYHow a property has been adapted to meet the needs of vulnerable or disabled individuals.Read more about accessibility in our glossary page.
- Ask agent
Energy performance certificate - ask agent
Sproulston Farm, Bowfield Road, Howwood
Add your favourite places to see how long it takes you to get there.
__mins driving to your place



Your mortgage
Notes
Staying secure when looking for property
Ensure you're up to date with our latest advice on how to avoid fraud or scams when looking for property online.
Visit our security centre to find out moreDisclaimer - Property reference BW2138. The information displayed about this property comprises a property advertisement. Rightmove.co.uk makes no warranty as to the accuracy or completeness of the advertisement or any linked or associated information, and Rightmove has no control over the content. This property advertisement does not constitute property particulars. The information is provided and maintained by Corum, Bridge Of Weir. Please contact the selling agent or developer directly to obtain any information which may be available under the terms of The Energy Performance of Buildings (Certificates and Inspections) (England and Wales) Regulations 2007 or the Home Report if in relation to a residential property in Scotland.
*This is the average speed from the provider with the fastest broadband package available at this postcode. The average speed displayed is based on the download speeds of at least 50% of customers at peak time (8pm to 10pm). Fibre/cable services at the postcode are subject to availability and may differ between properties within a postcode. Speeds can be affected by a range of technical and environmental factors. The speed at the property may be lower than that listed above. You can check the estimated speed and confirm availability to a property prior to purchasing on the broadband provider's website. Providers may increase charges. The information is provided and maintained by Decision Technologies Limited. **This is indicative only and based on a 2-person household with multiple devices and simultaneous usage. Broadband performance is affected by multiple factors including number of occupants and devices, simultaneous usage, router range etc. For more information speak to your broadband provider.
Map data ©OpenStreetMap contributors.





