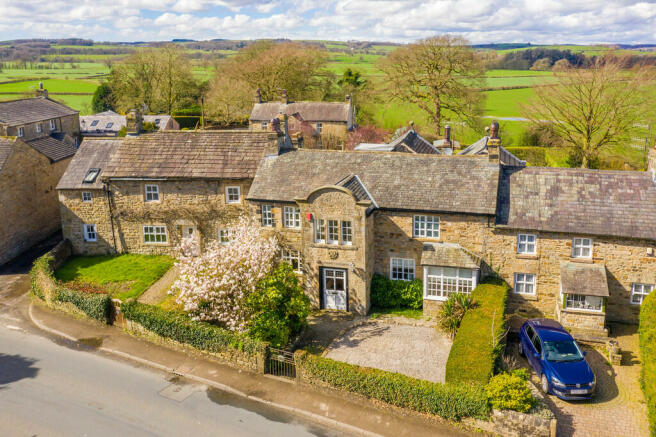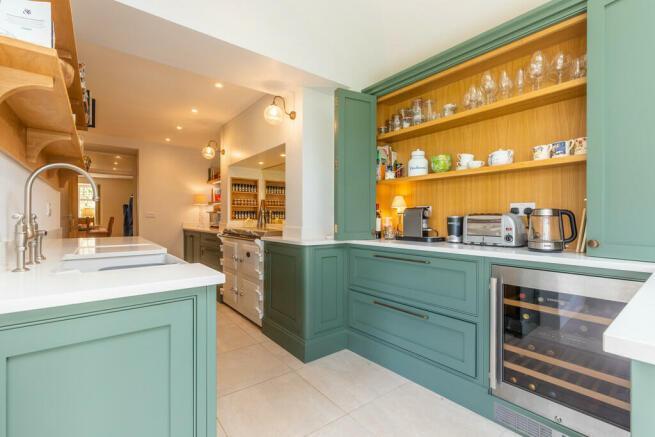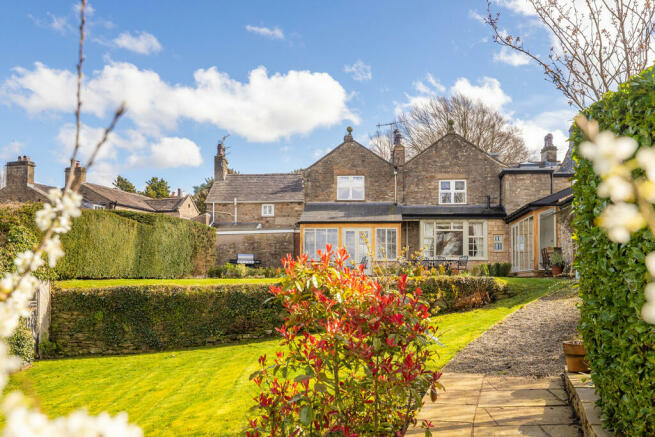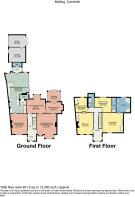Swallows Nest, Melling, LA6 2RA

- PROPERTY TYPE
Terraced
- BEDROOMS
4
- BATHROOMS
3
- SIZE
Ask agent
- TENUREDescribes how you own a property. There are different types of tenure - freehold, leasehold, and commonhold.Read more about tenure in our glossary page.
Freehold
Key features
- Magnificent Family Home
- Four Double Bedrooms & Three Bathrooms
- Far Reaching Views Over the Lune Valley
- Peaceful Village Location
- Contemporary Kitchen-Diner & Three Reception Rooms
- An Abundance of Period Features
- Modern Day Comforts & Contemporary Design Throughout
- Fabulous Gardens Extending to the Rear
- Off Road Parking & Garage
- Ultrafast 1000 Mbps Broadband Available
Description
The home itself offers well appointed living for a range of buyers, from multigenerational families to those seeking an extensive home within this welcoming community. Briefly comprising the living spaces, the ground floor showcases a magnificent drawing room, snug, dining room, contemporary kitchen-diner and office with garden room, whilst the first floor presents the four double bedrooms, two of which are en suite, and family bathroom. The gardens and grounds offer peaceful outdoor living with a lawn garden extending to the rear, completed with a driveway and garage.
Property Overview Discover the epitome of elegance and comfort in this exceptional four-bedroom family home nestled in the charming village of Melling. Boasting a harmonious fusion of period features and contemporary living, this property offers a unique blend of old-world charm and modern convenience. Underfloor heating offers modern day comforts, and can be found in the kitchen extension and each bathroom.
On entrance to the property the captivating nature of this home is apparent the moment you arrive, set back from the road where the front garden offers an array of foliage and a beautiful magnolia tree that blossoms over Springtime, offering complete privacy.
The entrance hall sets the tone, with access into the ground floor living spaces and stairs to the first floor. Firstly, you are welcomed into the drawing room; a generous space, ideal for hosting guests all year round with an original fireplace and open fire. Enjoying a bay window to the front, this room showcases an array of features including original picture rails, egg mouldings, original internal arched window and integral book cases. A second door links this room to the snug.
Follow the hallway into the snug, a contemporary room with multi fuel stove, making it easy to imagine a cosy night in, with a bay window to the rear boasting wonderful views stretching over the garden to the Lune Valley beyond. This makes for an ideal family room, and leads into the office; a bright and airy work from home space with a built in oak desk and storage, finished with attractive coving to ceiling. Double doors open into the garden room; a perfect summer sitting room, being a suntrap in the summer with wide double doors opening onto the upper terrace giving far reach views to the garden and valley beyond.
Back into the hallway, you will find the splendid dining room, an elegant space with original high fireplace and stained glass window with working shutters. This room offers space for a large family dining table to enjoy formal meals with family and friends and hosting special occasions. A door leads into the kitchen diner; a contemporary addition that was fully refitted and extended by the current owners in 2021.
The kitchen is bespoke and was fitted by Lund and Law of Ingleton, featuring painted hardwood base units, quartz worktops, a double butler sink, oak open shelving and an Everhot cooker. Features of this beautiful kitchen include a backlit pantry for food storage, a French style counter top unit with working shutters, integral space for a large American style fridge freezer and an integral dual zone wine fridge. Off the kitchen is a handy utility room with matching cabinetry, an original butler cupboard for storage, oak shelving and space for a washing machine.
The dining area of the kitchen is bright and airy with floor to ceiling windows overlooking the garden and a large Velux window overhead. This welcoming space has an island with high stools, a relaxation area for low, comfortable seating and space for a large family dining table. This area sits adjacent to double French doors to the upper terrace with uninterrupted views of the entire garden and Lune Valley beyond all year round.
Follow the stairs to the first floor landing, light and bright with a large window to the front, where you will find the four double bedrooms. Bedroom one is a fabulous master suite, with built in wardrobe space and feature open fire, whilst a large window overlooking the front garden fills the room with light. The attractive four piece en suite comprises a corner bath, sink, W.C., and corner shower with a heated ladder towel radiator, and a window overlooking the garden.
Bedroom two is also a generous double, again featuring the open fireplace and windows to the front. Benefiting from built in wardrobes, this room also enjoys a vanity sink unit and hand wash basin. Bedroom three enjoys views of the rear garden and the Lune Valley beyond, with an en suite comprising a shower, vanity sink, W.C., heated ladder towel radiator and LED mirror. Finally, bedroom four, a smaller double also benefits from an airing cupboard housing the hot water tank and a rear aspect window. The family shower room has been well designed with contemporary living in mind, offering a floating vanity sink, walk in shower, W.C. and heated ladder towel radiator.
The outside rear garden completes the picture, with a large hedge and walled garden providing a peaceful escape and views of the valley from both the upper and lower terraces. The upper and lower lawns are well maintained with maturely planted borders, ideal for outdoor enjoyment and flexible usage. There is ample space on both terraces for garden furniture, and in the summer the upper terrace creates an extension of the bright and airy indoor living space from the kitchen and the garden room giving breath-taking views of the Lune Valley.
Location The idyllic village of Melling has a thriving community centered around the Village Hall which has a busy diary of events throughout the year including live music as well as regular pub and cinema nights. Within the village is a primary school and vehicular repair garage as well as St Wilfred's church. The neighbouring village of Wennington (1.6 miles away) has a station on the Morecambe/Lancaster and Leeds line. Nearby Hornby (1.9 miles distant) offers a shop/newsagent, swimming pool, post office with tearoom, antiques shop and a busy pub. Hornby also has a primary school, day nursery, two churches and a doctor's surgery.
For further amenities, the nearby market town of Kirkby Lonsdale offers plenty of restaurants, pubs and grocery stores or slightly further afield, the historic city of Lancaster along with its array of amenities and mainline railway station lies within 12 miles. Melling is well connected with the M6 motorway less than 10 miles away and local buses running up and down the Lune Valley.
What3Words ///promising.excavated.breaches
Accommodation (with approximate dimensions)
Ground Floor
Living Room 21' 0" x 16' 4" (6.4m x 4.98m)
Dining Room 16' 10" x 10' 7" (5.13m x 3.23m)
Snug 16' 1" x 13' 9" (4.9m x 4.19m)
Office/Sitting Room 13' 1" x 9' 1" (3.99m x 2.77m)
Sun Room 13' 8" x 9' 0" (4.17m x 2.74m)
Kitchen/Dining/Sitting Room 33' 3" x 13' 11" (10.13m x 4.24m)
First Floor
Bedroom One 17' 0" x 16' 1" (5.18m x 4.9m)
Bedroom Two 17' 3" x 11' 4" (5.26m x 3.45m)
Bedroom Three 13' 11" x 11' 6" (4.24m x 3.51m)
Bedroom Four 12' 6" x 12' 1" (3.81m x 3.68m)
Property Information
Outside
Garden To the front, a garden gate leads down the steps to the front door, with gravelled areas and a beautiful magnolia tree with a selection of shrubs for privacy.
The beautifully presented, well maintained garden extends to the rear; split level with lawn areas and a terrace for outdoor seating, making a great extension to the living spaces and ideal for entertaining throughout the summer. To the lower level, a patio area with summerhouse provides a great additional seating area, with views over the fields beyond.
Workshop Accessed from the rear, this room offers ample storage space, great as a workshop.
Garage An attached garage with electric door, light and power provides great additional storage or parking for one car. Double doors open into the garden for access.
Services Mains gas, water and electricity. Shared septic tank drainage.
Council Tax Lancaster City Council - Band F
Tenure Freehold. Vacant possession upon completion.
Energy Performance Certificate The full Energy Performance Certificate is available on our website and also at any of our offices.
Viewings Strictly by appointment with Hackney & Leigh Kirkby Office.
Brochures
BrochureCouncil TaxA payment made to your local authority in order to pay for local services like schools, libraries, and refuse collection. The amount you pay depends on the value of the property.Read more about council tax in our glossary page.
Band: F
Swallows Nest, Melling, LA6 2RA
NEAREST STATIONS
Distances are straight line measurements from the centre of the postcode- Wennington Station1.4 miles
- Bentham Station4.5 miles
About the agent
Hackney & Leigh have been specialising in property throughout the region since 1982. Our attention to detail, from our Floorplans to our new Property Walkthrough videos, coupled with our honesty and integrity is what's made the difference for over 30 years.
We have over 50 of the region's most experienced and qualified property experts. Our friendly and helpful office team are backed up by a whole host of dedicated professionals, ranging from our valuers, viewing team to inventory clerk
Industry affiliations



Notes
Staying secure when looking for property
Ensure you're up to date with our latest advice on how to avoid fraud or scams when looking for property online.
Visit our security centre to find out moreDisclaimer - Property reference 100251029526. The information displayed about this property comprises a property advertisement. Rightmove.co.uk makes no warranty as to the accuracy or completeness of the advertisement or any linked or associated information, and Rightmove has no control over the content. This property advertisement does not constitute property particulars. The information is provided and maintained by Hackney & Leigh, Kirkby Lonsdale. Please contact the selling agent or developer directly to obtain any information which may be available under the terms of The Energy Performance of Buildings (Certificates and Inspections) (England and Wales) Regulations 2007 or the Home Report if in relation to a residential property in Scotland.
*This is the average speed from the provider with the fastest broadband package available at this postcode. The average speed displayed is based on the download speeds of at least 50% of customers at peak time (8pm to 10pm). Fibre/cable services at the postcode are subject to availability and may differ between properties within a postcode. Speeds can be affected by a range of technical and environmental factors. The speed at the property may be lower than that listed above. You can check the estimated speed and confirm availability to a property prior to purchasing on the broadband provider's website. Providers may increase charges. The information is provided and maintained by Decision Technologies Limited.
**This is indicative only and based on a 2-person household with multiple devices and simultaneous usage. Broadband performance is affected by multiple factors including number of occupants and devices, simultaneous usage, router range etc. For more information speak to your broadband provider.
Map data ©OpenStreetMap contributors.




