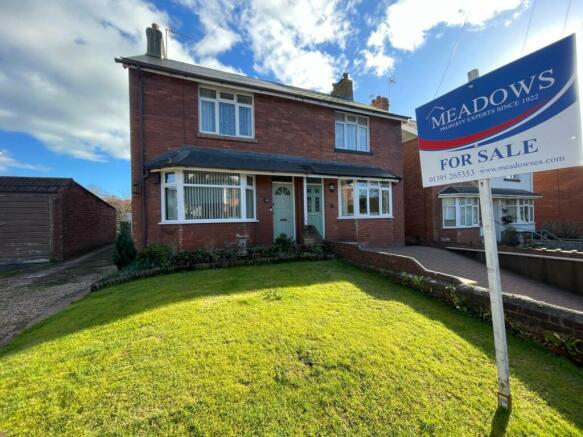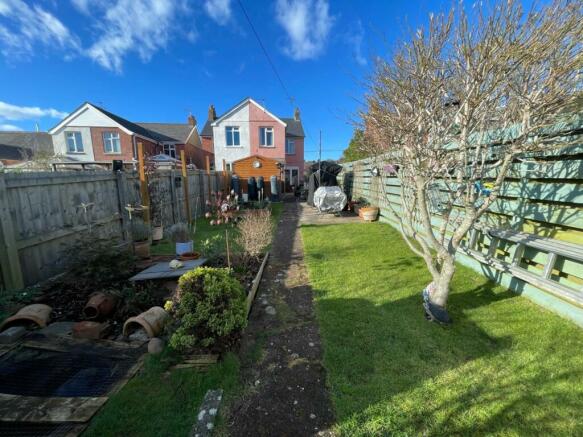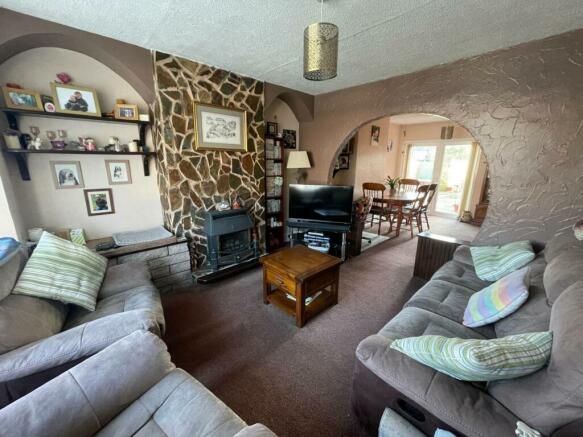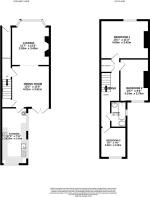St Johns Road, Exmouth

- PROPERTY TYPE
Semi-Detached
- BEDROOMS
3
- BATHROOMS
1
- SIZE
980 sq ft
91 sq m
- TENUREDescribes how you own a property. There are different types of tenure - freehold, leasehold, and commonhold.Read more about tenure in our glossary page.
Freehold
Key features
- Spacious Semi-Detached House
- Popular Residential Location
- Open Plan Sitting/Dining Room
- Kitchen/Breakfast Room
- Three Bedrooms
- Large Well Stocked Rear Garden
- Parking
Description
Accommodation briefly comprises Open Plan Sitting/Dining Room, Kitchen/Breakfast Room, Three Bedrooms,
Bathroom, Parking, Large Well Stocked Rear Garden.
Located at the mouth of the River Exe, Exmouth is surrounded by the charming Devon Countryside yet is only twelve miles by road or rail from the Cathedral city of Exeter with its intercity railway station, airport, connection to the M5 motorway and all major shops and facilities. The Town of Exmouth enjoys over three miles of golden sands and a huge estuary and East Devon Coastline, including facilities of Woodbury Park Golf and Country Club. A vast range of other amenities including sailing, boating, water skiing, walking, a modern sports centre, swimming pool and a Marina are all available. Exmouth Town also has a range of shops, a variety of Restaurants, Marks and Spencer Foodhall, Several Primary Schools and Exmouth Community College and many other amenities.
The accommodation comprises (all measurements are approximate):
Entrance Hall
Wooden door with ornate glazed panels, radiator, stairs to the first floor. Door to:-
Lounge - 11`7" x 11`3" (3.53m x 3.43m)
Large bay with Upvc double glazed windows, brick and stone feature fire surround with gas coal effect fire and alcoves either side, radiator, arch through to:-
Dining Room - 13`2" x 11`6" (4.01m x 3.51m)
Upvc double glazed double doors to the rear garden, radiator, door to understairs storage cupboard. Door to:-
Kitchen - 17`0" x 7`11" (5.18m x 2.41m)
A wonderfully bright room with two large Upvc double glazed windows to the side, worktop surface with tiled splashback, range of cupboards and drawers under, stainless steel sink and drainer, space for fridge/freezer, space and plumbing for washing machine, Rangemaster double oven and grill with 5 burner hob and warming plate over, eye level cupboards, wall mounted gas fired boiler, Upvc double glazed door to the rear.
First Floor Landing
Access to loft, airing cupboard with hot water cylinder and shelving, doors to:-
Bedroom 1 - 15`1" x 11`3" (4.60m x 3.42m)
Upvc double glazed window to the front, radiator, alcoves either side of the chimney breast.
Bedroom 2 - 13`7" x 9`2" (4.14m x 2.79m)
Upvc double glazed window to the rear overlooking the garden, radiator, alcoves either side of the chimney breast, picture rail.
Bathroom - 7`11" x 4`5" (2.41m x 1.35m)
Upvc obscure double glazed window, suite comprising panelled bath with mixer tap and shower attachment, pedestal wash hand basin, low level W.C, fully tiled walls, radiator, wall hung mirror fronted medicine cabinet.
Bedroom 3 - 8`7" x 7`5" (2.62m x 2.26m)
Upvc double glazed window to the rear, overlooking the garden radiator, picture rail.
Outside
The property is approached via a shared driveway which leads down the side of the property, providing parking and access to the rear garden. The front garden is mainly laid to lawn with a brick wall boundary and small planted area.
The rear garden is Southerly facing and provides a patio seating area, there is a brick built storage shed and greenhouse, there is a beautiful well stocked rose bed and several fruit trees, there are lawned areas and vegetable patch.
AGENTS NOTE
The roof and boiler were replaced in 2021.
Garage Available be separate negotiation.
Council Tax Band - C £1966.78
What3Words
///washed.worker.orange
Mortgage Assistance
We are pleased to recommend Meredith Morgan Taylor, who would be pleased to help irrelevant of which estate agent you finally buy through. For a free initial, no obligation chat please contact us on to arrange an appointment.
Your home may be repossessed if you do not keep up repayments on your mortgage.
Meredith Morgan Taylor Ltd is an appointed representative of Openwork Limited which is authorised and regulated by the Financial Conduct Authority (FCA).
Please Note
The agent has not tested any apparatus, equipment, fixtures and fittings or services and so cannot verify that they are in working order or fit for the purpose. A buyer is advised to obtain verification from their Solicitor or Surveyor. References to the tenure of the property are based on information supplied by the seller. The agent has not had sight of the title documents. A buyer is advised to
obtain verification from their Solicitor. Items shown in photographs are NOT included unless specifically mentioned within the sales particulars. They may however be available by separate negotiation. Buyers must check the availability of any property and make an appointment to view before embarking on any journey to see a property.
Please note that all personal information provided by customers wishing to receive information and/or services from Meadows Estate Agents will be processed by the estate agent, the Meadows Estate Agents for the purpose of providing services associated with the business of an estate agent and for the additional purposes set out in the privacy policy (copies available on request) but specifically excluding mailings or promotions by a third party. If you do not wish your personal information to be used for any of these purposes, please notify Meadows Estate Agents.
Notice
Please note we have not tested any apparatus, fixtures, fittings, or services. Interested parties must undertake their own investigation into the working order of these items. All measurements are approximate and photographs provided for guidance only.
Brochures
Web DetailsCouncil TaxA payment made to your local authority in order to pay for local services like schools, libraries, and refuse collection. The amount you pay depends on the value of the property.Read more about council tax in our glossary page.
Band: C
St Johns Road, Exmouth
NEAREST STATIONS
Distances are straight line measurements from the centre of the postcode- Exmouth Station1.1 miles
- Lympstone Village Station2.0 miles
- Starcross Station2.3 miles
About the agent
Notes
Staying secure when looking for property
Ensure you're up to date with our latest advice on how to avoid fraud or scams when looking for property online.
Visit our security centre to find out moreDisclaimer - Property reference 1129_MEAD. The information displayed about this property comprises a property advertisement. Rightmove.co.uk makes no warranty as to the accuracy or completeness of the advertisement or any linked or associated information, and Rightmove has no control over the content. This property advertisement does not constitute property particulars. The information is provided and maintained by Meadows Estate Agents, Exmouth. Please contact the selling agent or developer directly to obtain any information which may be available under the terms of The Energy Performance of Buildings (Certificates and Inspections) (England and Wales) Regulations 2007 or the Home Report if in relation to a residential property in Scotland.
*This is the average speed from the provider with the fastest broadband package available at this postcode. The average speed displayed is based on the download speeds of at least 50% of customers at peak time (8pm to 10pm). Fibre/cable services at the postcode are subject to availability and may differ between properties within a postcode. Speeds can be affected by a range of technical and environmental factors. The speed at the property may be lower than that listed above. You can check the estimated speed and confirm availability to a property prior to purchasing on the broadband provider's website. Providers may increase charges. The information is provided and maintained by Decision Technologies Limited.
**This is indicative only and based on a 2-person household with multiple devices and simultaneous usage. Broadband performance is affected by multiple factors including number of occupants and devices, simultaneous usage, router range etc. For more information speak to your broadband provider.
Map data ©OpenStreetMap contributors.




