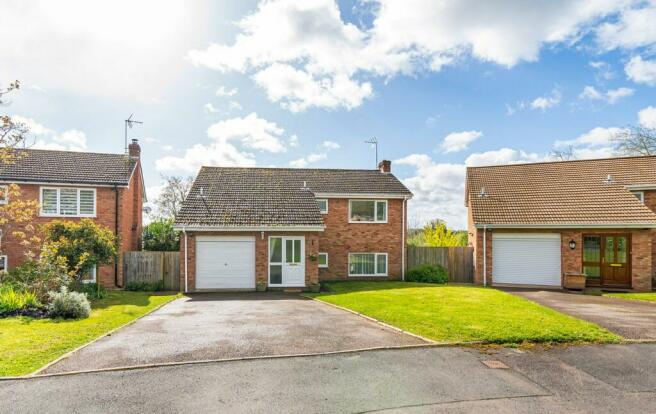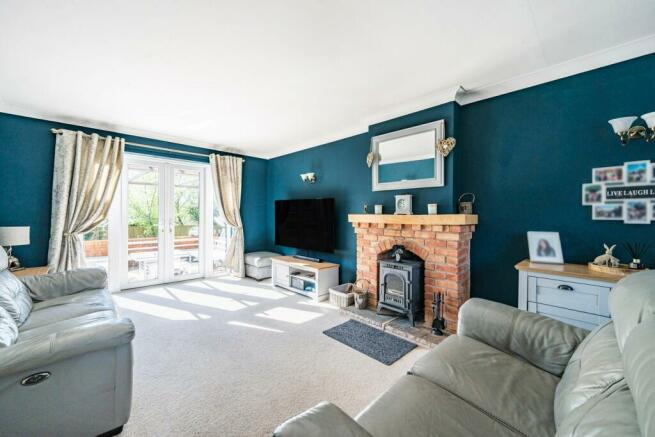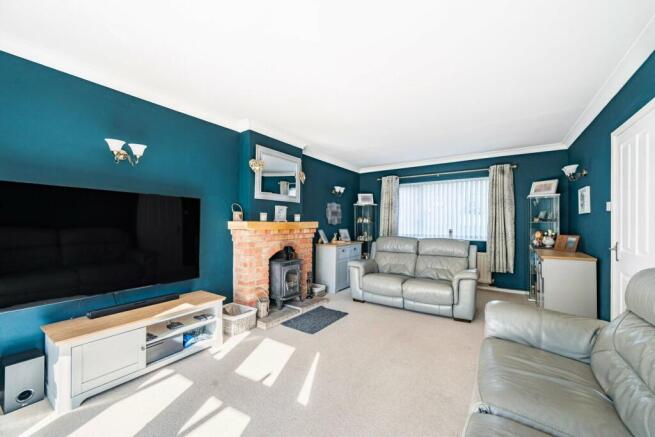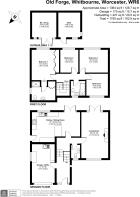Old Forge, Whitbourne, Worcester, WR6

- PROPERTY TYPE
Detached
- BEDROOMS
4
- BATHROOMS
2
- SIZE
Ask agent
- TENUREDescribes how you own a property. There are different types of tenure - freehold, leasehold, and commonhold.Read more about tenure in our glossary page.
Freehold
Key features
- Detached Family Home
- Countryside views to the rear
- Four bedroom property
- Country Setting
- Large Kitchen/Diner
- South facing garden
- 4 double bedrooms
Description
Nestled in the tranquil Hamlet of Whitbourne, just outside Knightwick, this charming four-bedroom detached property epitomizes the essence of a perfect family home. Boasting a picturesque rural setting, this spacious residence offers an idyllic retreat for those seeking tranquility amidst natural beauty. Step inside to discover a generously proportioned living space, featuring a beautifully appointed large kitchen diner that serves as the heart of the home. Flooded with an abundance of natural light, the property exudes warmth and comfort throughout. With its sizable living room providing ample space for relaxation and entertainment, this home promises a lifestyle of unparalleled comfort and convenience. An invitation to experience the serenity and charm of country living, a viewing is highly recommended to fully appreciate the alluring appeal of this exceptional property.
Entrance Hall
Step into a stunning, airy entrance area flooded with natural light, showcasing a seamless blend of functionality and style. This inviting space features abundant storage for shoes and coats, ensuring convenience and organization for residents and guests alike. Boasting a dual aspect setting, the entrance area offers a bright and welcoming ambiance while providing convenient access to the garage, ground floor, and first floor, making it the perfect introduction to your new home.
Kitchen Diner
Descending to the ground floor, you're welcomed by a meticulously designed kitchen diner, seamlessly blending traditional charm with contemporary elegance. The heart of the home features a stunning farmhouse-style kitchen adorned with wrap-around hardwood worktops and a breakfast bar, creating a perfect fusion of functionality and style. Double doors lead out to a picturesque patio area, offering seamless indoor-outdoor living, while direct side access adds convenience to your daily routine. Bathed in natural light from both the large window and south-facing position, the space feels bright and inviting throughout the day. The kitchen is equipped with integrated appliances including a dishwasher and range cooker, complemented by ample storage and space for a double fridge freezer. With room for a 6-8 person dining table, this beautifully appointed kitchen diner is ideal for entertaining friends and family in style.
WC
Opposite the kitchen you have the downstairs WC, a good size space that’s well appointed.
Living Room
Step into another beautifully appointed room that spans the entire length of the property. The living room boasts a dual aspect, featuring double doors that open onto a south-facing rear patio and a large front window, flooding the space with natural light. With generous dimensions, there's ample room for a three-piece living room suite, sideboards, and other furnishings. Adding warmth and character, the room also features a wood burner set upon an impressive brick hearth and chimney, creating a cozy and inviting atmosphere..
Garage/ Utility
The internal garage serves as a multifunctional space, doubling up as a utility area. Equipped with plumbing for a washing machine and ample space for a tumble dryer, it provides all the amenities needed for laundry tasks. Additionally, the garage features a separate sink, cupboards, and worktops, creating a complete utility area. Housing the Worcester Bosch oil boiler, it ensures efficient heating throughout the home. Accessible from both the internal hallway and an external garage door, it offers convenience and versatility for everyday use.
Landing
Heading to the first floor, the property boasts a gallery landing leading to the four bedrooms and family bathroom.
Family Bathroom
The bathroom has been recently refitted, offering a well-appointed space with a shower bath combination, toilet, and sink. It features a towel radiator and a large frosted window that allows ample natural light into the room.
Bedroom One
The primary bedroom is generously sized, providing ample room for a king-size bed and featuring a wall of fitted wardrobes, along with space for additional freestanding furniture. Positioned at the rear of the property, it benefits from abundant natural light and stunning views of the surrounding countryside. The room also includes an ensuite, featuring a spacious shower, toilet, sink, and airing cupboard.
Bedroom Two
Bedroom two, situated at the rear of the property, is another generously sized double bedroom offering ample space for a king-size bed, wardrobe, sideboards, and desk. Enhanced by a large rear window, the room boasts breathtaking panoramic rural views of the countryside.
Bedroom Three
Bedroom three is a spacious double room located at the front of the property, providing ample space for a double bed and additional freestanding furniture such as a chest of drawers and wardrobe. Enhanced by a large double-glazed window, the room enjoys abundant natural light throughout the day.
Bedroom Four
Situated at the rear of the property, this room, currently utilized as an office, is a generously sized double bedroom. Offering ample space, it benefits from breathtaking views of the surrounding countryside and enjoys abundant natural light due to its south-facing position.
Garden
The property boasts a south-facing rear garden, offering privacy and picturesque views of the countryside. Comprising a blend of patio and lawn areas adorned with a charming pagoda, the garden also features a lodge. Presently, the lodge is divided into a combination of a games room and an office space but can be reconfigured into a single expansive area for versatile use.
Parking
The property offers a large drive for parking of four cars not inlcuding the garage space.
Brochures
Brochure 1Brochure 2- COUNCIL TAXA payment made to your local authority in order to pay for local services like schools, libraries, and refuse collection. The amount you pay depends on the value of the property.Read more about council Tax in our glossary page.
- Band: E
- PARKINGDetails of how and where vehicles can be parked, and any associated costs.Read more about parking in our glossary page.
- Yes
- GARDENA property has access to an outdoor space, which could be private or shared.
- Yes
- ACCESSIBILITYHow a property has been adapted to meet the needs of vulnerable or disabled individuals.Read more about accessibility in our glossary page.
- Ask agent
Old Forge, Whitbourne, Worcester, WR6
Add an important place to see how long it'd take to get there from our property listings.
__mins driving to your place
Your mortgage
Notes
Staying secure when looking for property
Ensure you're up to date with our latest advice on how to avoid fraud or scams when looking for property online.
Visit our security centre to find out moreDisclaimer - Property reference 27537047. The information displayed about this property comprises a property advertisement. Rightmove.co.uk makes no warranty as to the accuracy or completeness of the advertisement or any linked or associated information, and Rightmove has no control over the content. This property advertisement does not constitute property particulars. The information is provided and maintained by Hills Estate Agents, Worcester. Please contact the selling agent or developer directly to obtain any information which may be available under the terms of The Energy Performance of Buildings (Certificates and Inspections) (England and Wales) Regulations 2007 or the Home Report if in relation to a residential property in Scotland.
*This is the average speed from the provider with the fastest broadband package available at this postcode. The average speed displayed is based on the download speeds of at least 50% of customers at peak time (8pm to 10pm). Fibre/cable services at the postcode are subject to availability and may differ between properties within a postcode. Speeds can be affected by a range of technical and environmental factors. The speed at the property may be lower than that listed above. You can check the estimated speed and confirm availability to a property prior to purchasing on the broadband provider's website. Providers may increase charges. The information is provided and maintained by Decision Technologies Limited. **This is indicative only and based on a 2-person household with multiple devices and simultaneous usage. Broadband performance is affected by multiple factors including number of occupants and devices, simultaneous usage, router range etc. For more information speak to your broadband provider.
Map data ©OpenStreetMap contributors.







