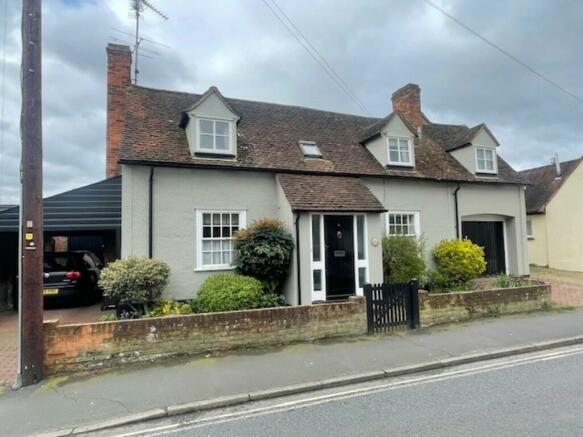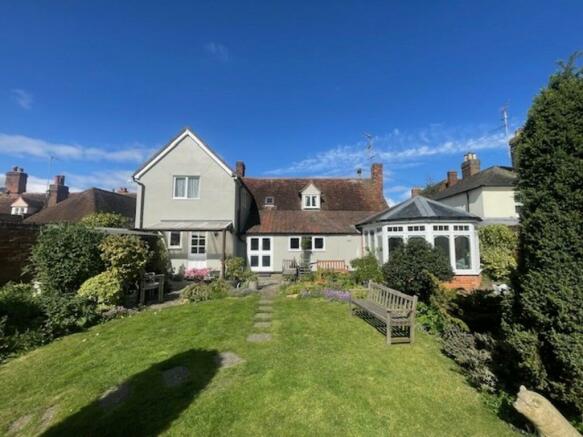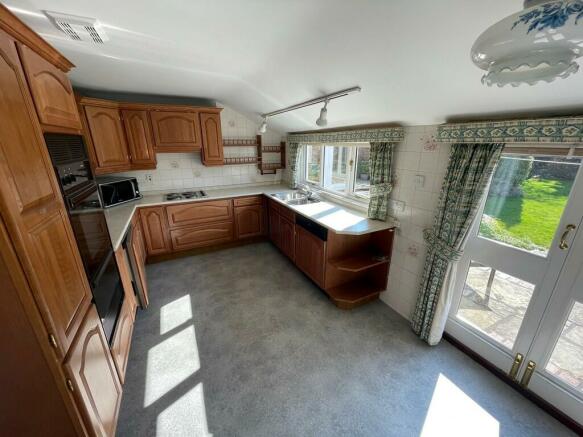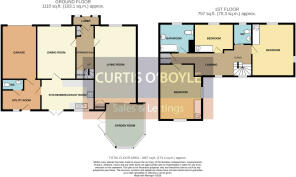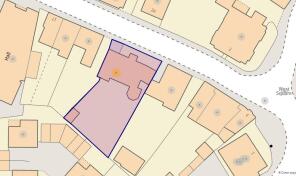London Road, Maldon

Letting details
- Let available date:
- 31/05/2024
- Deposit:
- £2,654A deposit provides security for a landlord against damage, or unpaid rent by a tenant.Read more about deposit in our glossary page.
- Min. Tenancy:
- Ask agent How long the landlord offers to let the property for.Read more about tenancy length in our glossary page.
- Let type:
- Long term
- Furnish type:
- Furnished or unfurnished, landlord is flexible
- Council Tax:
- Ask agent
- PROPERTY TYPE
Detached
- BEDROOMS
3
- BATHROOMS
1
- SIZE
Ask agent
Key features
- Fantastic Town Centre Location
- Lounge
- Conservatory
- Dinning Room
- Kitchen
- Utility Room
- Three Bedrooms
- Garage
- Beautiful Garden
- Parking, Sorry No Pets
Description
ENTRANCE HALL Built in cupboard, under stairs cupboard, stairs to first floor, exposed beams, radiator.
LOUNGE 22' 10" x 12' 4" (6.96m x 3.76m) Secondary glazed sash window to front aspect, double glazed sliding patio door to garden room, two radiators, feature fireplace, exposed beams, built in cupboard.
GARDEN ROOM 13' 9" x 11' 5" (4.19m x 3.48m) Double glazed to three aspects, double glazed French doors to rear garden, tiled floor.
DINING ROOM 15' 4" x 11' 5" (4.67m x 3.48m) Secondary glazed sash window to front aspect, two radiators, exposed beams, door to kitchen.
KITCHEN/BREAKFAST ROOM 15' 6" x 9' 5" (4.72m x 2.87m) Double glazed window to rear aspect, double glazed French doors to rear garden, radiator, range of fitted base and wall units, stainless steel sink unit with mixer tap inset into work tops. built in electric oven and four ring hob, integrated fridge, tiled splash backs.
UTILITY ROOM 11' 5" x 9' 3" (3.48m x 2.82m) Max. Glazed door to rear garden, window to rear aspect, radiator, fitted cupboards, wall mounted gas boiler, door to garage.
WC White close coupled WC and pedestal wash hand basin, radiator
FIRST FLOOR LANDING Two windows to rear aspect, exposed beams, radiator, airing cupboard.
BEDROOM ONE 16' 6" x 12' 7" (5.03m x 3.84m) Windows to rear and side aspects, radiator, fitted wardrobes.
BEDROOM TWO 14' 11" x 12' 5" (4.55m x 3.78m) Windows to front and side aspects, radiator, fitted wardrobes.
BEDROOM THREE 11' 7" x 7' 4" (3.53m x 2.24m) Window to front aspect, radiator, fitted wardrobes.
BATHROOM Window to front aspect, radiator, panelled bath with mixer tap and shower attachment, close couple WC, pedestal wash hand basin.
WC Skylight window to front aspect, radiator, close couple WC, pedestal wash hand basin.
GARAGE 17' 2" x 9' 3" (5.23m x 2.82m) Electric up and over door to front aspect, power and light connected, door to utility room.
REAR GARDEN 70' (21m) Approx in length. Commences with a paved patio area, steps through a shaped lawn area, flower and shrub boarders, two timber sheds. brick wall to boundary.
FRONT GARDEN Twin driveway, carport.
REFERENCES To Pass the references on this property you will have to demonstrate a household income of at least £69000 per annum which is equal to 2.5 times the monthly rent.
Energy performance certificate - ask agent
Council TaxA payment made to your local authority in order to pay for local services like schools, libraries, and refuse collection. The amount you pay depends on the value of the property.Read more about council tax in our glossary page.
Band: E
London Road, Maldon
NEAREST STATIONS
Distances are straight line measurements from the centre of the postcode- Hatfield Peverel Station4.8 miles
About the agent
CURTIS O’BOYLE – experienced and enthusiastic independent estate agents with a reputation you can trust
Curtis O’Boyle’s first office opened in May of 1998 and was soon recognised for very high standards of service to home buyers and sellers by receiving the industry’s highest accolade of being selected “The Best Independent Estate Agency Office in the UK” at the National Association of Estate Agency Awards. This much coveted and prestigious award was achieved through friendly, knowled
Industry affiliations


Notes
Staying secure when looking for property
Ensure you're up to date with our latest advice on how to avoid fraud or scams when looking for property online.
Visit our security centre to find out moreDisclaimer - Property reference 100923003695. The information displayed about this property comprises a property advertisement. Rightmove.co.uk makes no warranty as to the accuracy or completeness of the advertisement or any linked or associated information, and Rightmove has no control over the content. This property advertisement does not constitute property particulars. The information is provided and maintained by Curtis O'Boyle, Maldon. Please contact the selling agent or developer directly to obtain any information which may be available under the terms of The Energy Performance of Buildings (Certificates and Inspections) (England and Wales) Regulations 2007 or the Home Report if in relation to a residential property in Scotland.
*This is the average speed from the provider with the fastest broadband package available at this postcode. The average speed displayed is based on the download speeds of at least 50% of customers at peak time (8pm to 10pm). Fibre/cable services at the postcode are subject to availability and may differ between properties within a postcode. Speeds can be affected by a range of technical and environmental factors. The speed at the property may be lower than that listed above. You can check the estimated speed and confirm availability to a property prior to purchasing on the broadband provider's website. Providers may increase charges. The information is provided and maintained by Decision Technologies Limited.
**This is indicative only and based on a 2-person household with multiple devices and simultaneous usage. Broadband performance is affected by multiple factors including number of occupants and devices, simultaneous usage, router range etc. For more information speak to your broadband provider.
Map data ©OpenStreetMap contributors.
