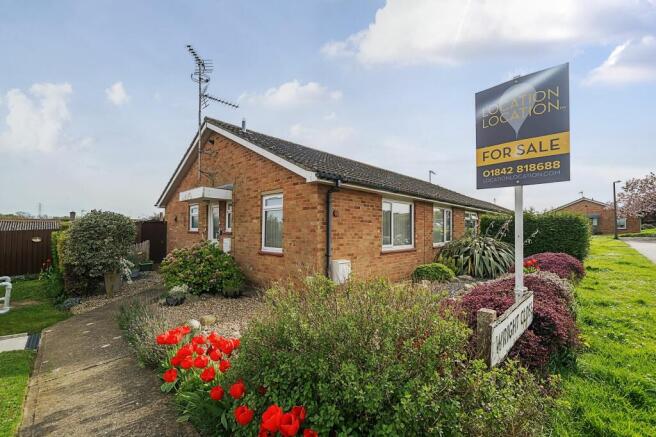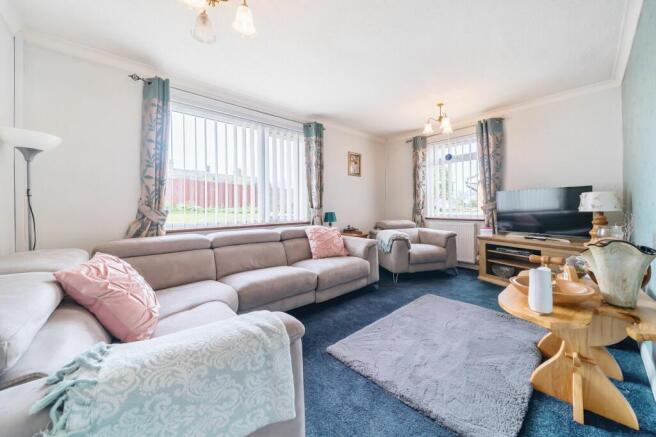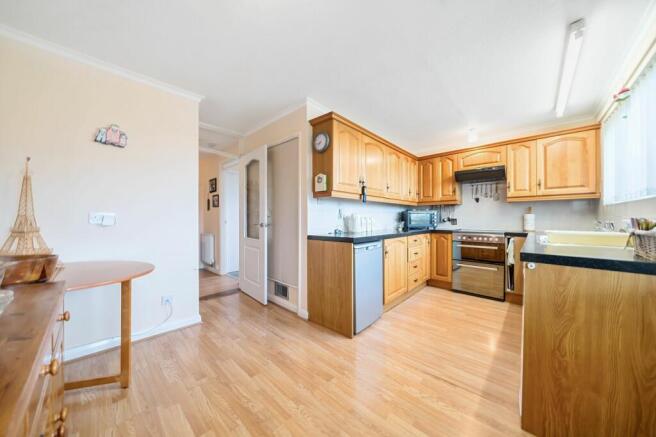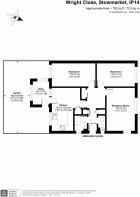Wright Close, Stowmarket, IP14

- PROPERTY TYPE
Semi-Detached Bungalow
- BEDROOMS
2
- BATHROOMS
1
- SIZE
Ask agent
- TENUREDescribes how you own a property. There are different types of tenure - freehold, leasehold, and commonhold.Read more about tenure in our glossary page.
Freehold
Key features
- 'Chain free' sale
- Two generously proportioned double bedrooms
- Sunny southeast facing rear garden
- Pleasant pedestrianised cul-de-sac position
- Double glazed windows and door installed in 2018
- Remodelled wet room with soak away flooring
- Plenty of useful storage cupboards
- Generous kitchen/diner with separate lean to
- Landscaped gardens front and rear
- Impressive dual aspect lounge
Description
Searching for single storey living in Stowmarket? With two impressive double bedrooms, plenty of useful storage and sunny south-east facing rear garden, this semi-detached bungalow located in a pedestrianised cul-de-sac position and offered on a 'chain free' basis should be top of your shortlist!
Step into this inviting home through the side-positioned entrance hall, where a modern uPVC door welcomes you into a space adorned with a limewash grey effect floor covering, lending a contemporary touch. Functional yet stylish, two useful storage cupboards stand ready to accommodate your belongings. To the right, a convenient WC and wash basin, featuring laminate flooring and textured pebble effect tiling up to dado height, adding both practicality and visual appeal.
On the left, immerse yourself in the remodelled wet room, boasting a white WC, corner wash basin, and shower with soak-away floor, all set against a backdrop of sleek grey flooring and light grey marble-effect wall panelling. This chic design ensures both functionality and aesthetics blend seamlessly.
Venturing further into the wider inner hallway, you'll find access to the lounge, kitchen/diner, and both bedrooms. Storage solutions abound, with access to the loft and additional storage options enhancing the home's practicality and organisation.
At the rear of the property, the kitchen/diner beckons with its pine fitted base and wall units. An electric cooker point and extractor hood cater to culinary needs. The sink positioned beneath the rear window offers garden views, adding a touch of tranquillity to meal preparations. The dining area provides ample space for a bistro table and chairs, perfect for all-day dining.
Adding to the home's appeal, a timber-framed lean-to at the rear offers additional storage and space for a tumble dryer, heated for added convenience.
The dual-aspect lounge to the front exudes a bright and airy atmosphere, despite its north-facing orientation, accommodating a large corner sofa, easy chair, and TV media unit with ease. This versatile space allows for flexible furniture arrangements, ensuring comfort and functionality for everyday living.
Both bedrooms impress with their generous proportions, effortlessly accommodating double beds and all necessary bedroom furnishings. The principal bedroom, situated to the rear, offers tranquil views of the garden, while the second bedroom, located to the front, enjoys ample natural light, creating a serene retreat for rest and relaxation.
The frontage boasts a shared pathway leading to the side entrance, ideal for morning chats with neighbours while grabbing the newspaper. Low-maintenance landscaping features slate and shingled gardens adorned with a variety of colourful shrubs.
A convenient side access gate leads to the rear garden, featuring a raised paved patio with steps leading down to a lush lawn garden. Enjoy the beautifully shaped lawn complemented by vibrant planters, flower beds, and borders, along with practical outdoor storage sheds.
The property is double glazed and gas centrally heated, parking is on street.
Anti-Money Laundering Regulations
We are obliged under the Government’s Money Laundering Regulations 2019, which require us to confirm the identity of all potential buyers who have had their offer accepted on a property. To do so, we have partnered with Lifetime Legal, a third-party service provider who will reach out to you at an agreed-upon time. They will require the full name(s), date(s) of birth and current address of all buyers - it would be useful for you to have your driving licence and passport ready when receiving this call. Please note that there is a fee of £60 (inclusive of VAT) for this service, payable directly to Lifetime Legal. Once the checks are complete, and our Condition of Sale Agreement has been signed, we will be able to issue a Memorandum of Sale to proceed with the transaction.
EPC Rating: D
Living room
4.72m x 3.07m
Kitchen
4.7m x 3.07m
Utility room
2.54m x 1.78m
Principal bedroom
2.54m x 4.78m
Bedroom two
2.57m x 4.14m
Rear Garden
10.39m x 8.08m
Parking - On street
Brochures
Brochure 1- COUNCIL TAXA payment made to your local authority in order to pay for local services like schools, libraries, and refuse collection. The amount you pay depends on the value of the property.Read more about council Tax in our glossary page.
- Band: A
- PARKINGDetails of how and where vehicles can be parked, and any associated costs.Read more about parking in our glossary page.
- On street
- GARDENA property has access to an outdoor space, which could be private or shared.
- Front garden,Rear garden
- ACCESSIBILITYHow a property has been adapted to meet the needs of vulnerable or disabled individuals.Read more about accessibility in our glossary page.
- Wet room
Wright Close, Stowmarket, IP14
Add an important place to see how long it'd take to get there from our property listings.
__mins driving to your place
Your mortgage
Notes
Staying secure when looking for property
Ensure you're up to date with our latest advice on how to avoid fraud or scams when looking for property online.
Visit our security centre to find out moreDisclaimer - Property reference 82ccaf73-65d9-4385-8de2-d6bc5028f325. The information displayed about this property comprises a property advertisement. Rightmove.co.uk makes no warranty as to the accuracy or completeness of the advertisement or any linked or associated information, and Rightmove has no control over the content. This property advertisement does not constitute property particulars. The information is provided and maintained by Location Location East, Thetford. Please contact the selling agent or developer directly to obtain any information which may be available under the terms of The Energy Performance of Buildings (Certificates and Inspections) (England and Wales) Regulations 2007 or the Home Report if in relation to a residential property in Scotland.
*This is the average speed from the provider with the fastest broadband package available at this postcode. The average speed displayed is based on the download speeds of at least 50% of customers at peak time (8pm to 10pm). Fibre/cable services at the postcode are subject to availability and may differ between properties within a postcode. Speeds can be affected by a range of technical and environmental factors. The speed at the property may be lower than that listed above. You can check the estimated speed and confirm availability to a property prior to purchasing on the broadband provider's website. Providers may increase charges. The information is provided and maintained by Decision Technologies Limited. **This is indicative only and based on a 2-person household with multiple devices and simultaneous usage. Broadband performance is affected by multiple factors including number of occupants and devices, simultaneous usage, router range etc. For more information speak to your broadband provider.
Map data ©OpenStreetMap contributors.




