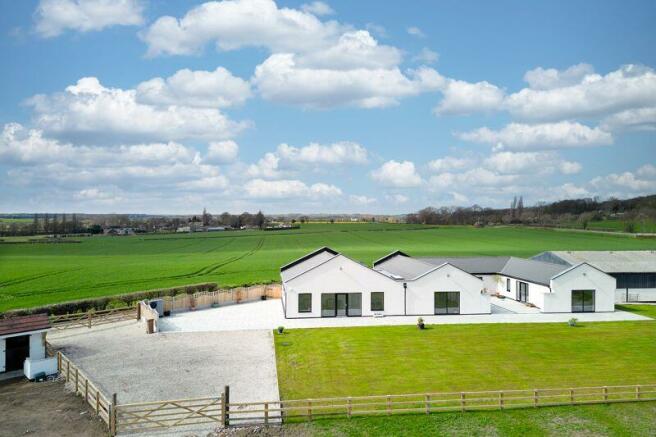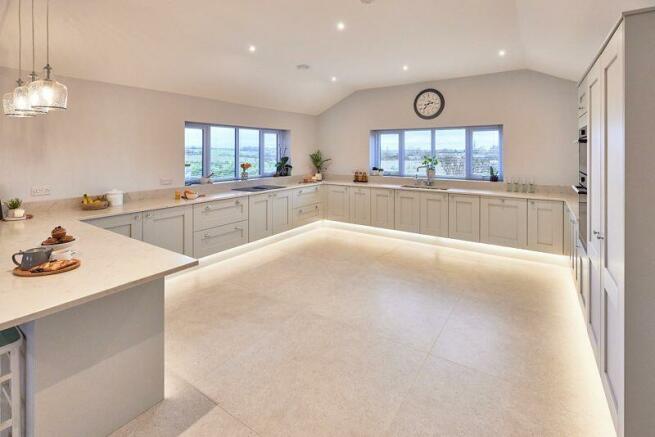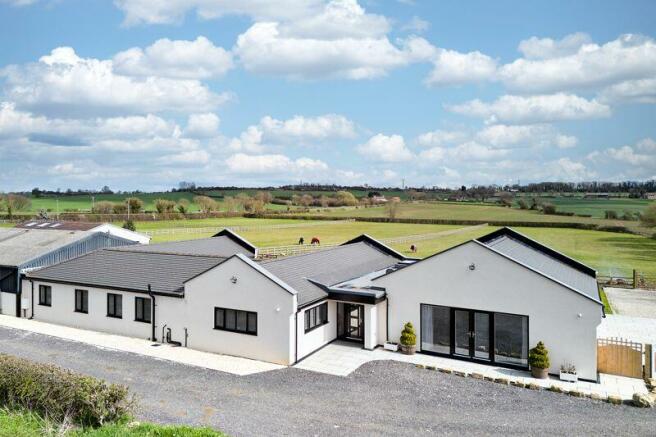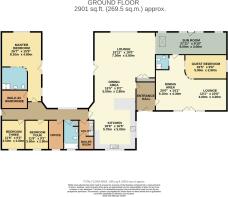Morning Field Court, Pontefract Road, Thorpe Audlin
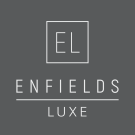
- PROPERTY TYPE
Bungalow
- BEDROOMS
4
- BATHROOMS
3
- SIZE
Ask agent
- TENUREDescribes how you own a property. There are different types of tenure - freehold, leasehold, and commonhold.Read more about tenure in our glossary page.
Freehold
Key features
- Exclusive and Exquisitely Designed Four Bedroom Bungalow
- New Build Design with Modern Living and 360 Degree Panoramic Countryside Views
- Expansive and High Spec Breakfast Kitchen with Abundance of Storage and Separate Utility
- Open Plan Lounge, Dining Area and Sun Room with Stunning Views and Garden Access
- Guest Bedroom Suite Ideal for Independent Living with Lounge, Dining Area and En-Suite
- Master Bedroom having Dressing Room and Chic Wet Room with Feature Curved Wall Design
- Further Two Double Bedrooms, Office Space and Beautifully Designed House Bathroom
- Picturesque Central Courtyard Providing Socialising and Ideal for Al Fresco Dining
- Equestrian Opportunity with Approximately 2.5 Acres of Paddock and Stables
- Integral Barn for Workshop or Potential Garage and Spacious Gravel Driveway for Vehicle Parking
Description
A beautiful countryside offering
Completed to perfection just over a year ago, Morning Field Court is a luxurious, pristine family home blessed with countryside views in all directions and boasting two-and-a-half acres of land.
Sitting pretty among open fields and part of a small cluster of properties in the West Yorkshire hamlet of Thorpe Audlin, this meticulously designed four-bedroom, single-storey home is quite the catch. Completely unique with an unorthodox floorplan set around a courtyard patio, a move to this one-of-a-kind barn conversion is sure to be driven by a desire for a rural lifestyle that embraces the great outdoors. With an impressive amount of outdoor space to host agricultural or equestrian interests and with the interiors serving up the ultimate example of versatile open-plan living, this superb bungalow is one for the whole family to embrace and grow within. Tucked away down a sweeping private track, the white rendered exterior and immaculate entrance is inviting you to take a look and see how easy it would be to settle here.
Central entrance
The bright and airy entrance hall provides a perfect warm welcome and sets the scene for the style of the home ahead. The cohesive neutral decor, oak internal doors and Italian porcelain floor tiles continue throughout to offer a seamless, stylish and low-maintenance design.
Straight ahead is the main attraction and hub of the home – a magnificent open-plan area divided into zones for lounging, dining and cooking. The current owners had a vision for a social space where all the family could gather and relax whilst enjoying the rural views – and we think they’ve absolutely achieved the brief.
Simple clean lines
A stunning and hi-spec, shaker-style kitchen in dove grey with chrome fittings surrounds the perimeter offering an abundance of storage cupboards, drawers and integrated appliances.
Each detail has been carefully considered from the marble effect quartz worktops to the induction hob with built-in extractor to keep the clean uninterrupted lines of the walls and feature tall ceilings. The lighting and ambience can be altered to suit your mood with the spotlights set within the tall angled ceiling, offset by a low-level pendant over the breakfast bar while the illuminated kickboards come into their own at night.
Of course by day, the whole space is flooded with natural light thanks to the dual-aspect windows in the kitchen and floor-length window opposite in the lounge.
Open-plan zones
Separating the kitchen and relaxation space is the dining area which is positioned alongside the breakfast bar.
Beyond this is the cosy lounge – part of the same living space but with its own dedicated nook for chilling in front of the TV and watching the world go by through French doors and huge windows overlooking the courtyard and the fields beyond the boundary fence.
Directly adjacent to the living area, continuing with the same amazing views featuring multiple oversized windows and French doors out to the garden, is the aptly named sunroom. With plenty of space for the whole family to gather, it’s the perfect spot. Slightly out of sight, yet not completely separate from the kitchen to relax come day or night. In the summer months, this whole open-plan space lends itself to throwing the doors open out to the patio surrounding the exterior and extending into the outdoors to enjoy a BBQ and al fresco drinks.
Superb guest suite
To complete this wing of the property is a dedicated guest suite with not only a generous double bedroom, but also its own lounge and dining area, plus a chic en-suite shower room.
This amazing space featuring a beautiful, curved wall detail and French doors with access out to the front of the property, would make an ideal guest room or a permanent private independent living space for family members within the home. The second interior door from here loops right back around to the entrance hall, so it’s also conveniently placed for easy access without having to go through the main hub.
Hook around the horseshoe
Making your way around the horseshoe shape surrounding the courtyard and heading into the second wing of the property, you’ll find a uniformed succession of internal doors leading to the remaining bedrooms and practical spaces within the home.
First of all is the utility room, designed to be an extension from the kitchen and styled in a similar vein. It offers a dedicated space to store away the laundry appliances and boiler system.
Immaculate bathroom
Next in line is the family bathroom, featuring a modern and contemporary three-piece white suite comprising a large square bathtub and overhead shower, wall-mounted wash basin and concealed cistern W/C. Fully tiled from floor to ceiling and finished with slick chrome hardware, it is immaculately presented just like the rest of the property.
Luxurious master suite
Spanning over 36 metres is the impressive master bedroom which offers a comfortable relaxation space with room for a sofa to enjoy the view as much as your morning coffee, thanks to the purposeful floor-length window.
The second bedroom suite within the property also comes complete with a chic wet room within the curved feature wall – designed in sync with the family bathroom. However this time, it comes with an accessible walk-in rainfall shower.
Next door is also a generous dressing room which offers the luxury of storage for even the most excessive of wardrobes and space for a vanity table to make the morning routine as stress-free as possible.
Double rooms as standard
To complete the floorplan, the third and fourth bedrooms are both comfortable doubles – each perfectly presented providing ample room for a growing family with no need for compromise.
Before you head outside, there is an incredible barn space attached at the far end of the property, accessed through an internal door.
This additional space is a sign of the practicality – as well as luxury – element of this property. Extending this theme, the home also comes with a fully integrated CCTV system, rain water harvester for internal and external use plus a heat recovery system with its associated eco benefits.
For families that have the option of hybrid working or that may run a business from home, the generous office space will come as a welcome surprise. A minimalistic room fitted with a large L-shaped desk is ready for you to hit the ground running.
Unrivalled outlook
The outdoor space at Morning Field Court is totally unrivalled and as immaculately presented as the interior.
Surrounding the perimeter is a fresh stone patio that widens at the back of the house to provide an abundance of seating and al fresco dining area to the side of the sunroom, as well as the picturesque courtyard at the heart of the accommodation.
A neatly landscaped and low-maintenance lawn extends the full width of the house with a traditional wooden fence being the only subtle boundary between your garden escape and the agricultural land beyond.
Area to explore
Set in the picturesque hamlet of Thorpe Audlin, this exclusive property offers a dreamy countryside style of living.
Nestling in beautiful surroundings, its grounds border sweeping fields to give you so much peace and quiet, you’ll be able to float away into your own little world. Despite this idyllic setup, you are still situated within a few miles of links to major motorways such as the A1 and M62. As a result, this private home gives you all the perks that come from remote living while still boasting great transport links for an easy commute or school run. In the neighbouring village of Wentbridge, you’ll be spoilt for choice for evening eateries. The Blue Bell Inn is a traditional gastro pub with the relatively recent addition of Blue Smoke - an Artisan Pizza restaurant on site. A couple of minutes away by foot you’ll also find Wentbridge House Hotel which is an award-winning wedding venue and has an excellent contemporary restaurant to dine in with the family. The nearby town of Pontefract is within close distance. Here you will be greeted with an eclectic mix of shops, restaurants, supermarkets and attractions. If you’re looking for family days out, 18th century manor house Nostell Priory is close by and the scenic area of Brockadale Nature Reserve is right on your doorstep too, offering a wealth of beautiful walks and wildlife habitats. A bit further afield within half an hour, seek out culture and art with the family at the Yorkshire Sculpture Park and the delights of The Hepworth Gallery.
**MOBILE BROWSING - PRESS THE QUICK EMAIL LINK TO REQUEST THE UNIQUE AND BESPOKE LUXURY BROCHURE**
**DESKTOP BROWSING – PRESS BELOW LINK TO OPEN FULL PROPERTY BROCHURE**
**FREEHOLD PROPERTY AND COUNCIL TAX BAND E**
Brochures
Property BrochureFull Details- COUNCIL TAXA payment made to your local authority in order to pay for local services like schools, libraries, and refuse collection. The amount you pay depends on the value of the property.Read more about council Tax in our glossary page.
- Band: E
- PARKINGDetails of how and where vehicles can be parked, and any associated costs.Read more about parking in our glossary page.
- Yes
- GARDENA property has access to an outdoor space, which could be private or shared.
- Yes
- ACCESSIBILITYHow a property has been adapted to meet the needs of vulnerable or disabled individuals.Read more about accessibility in our glossary page.
- Ask agent
Morning Field Court, Pontefract Road, Thorpe Audlin
Add your favourite places to see how long it takes you to get there.
__mins driving to your place
Your mortgage
Notes
Staying secure when looking for property
Ensure you're up to date with our latest advice on how to avoid fraud or scams when looking for property online.
Visit our security centre to find out moreDisclaimer - Property reference 12232665. The information displayed about this property comprises a property advertisement. Rightmove.co.uk makes no warranty as to the accuracy or completeness of the advertisement or any linked or associated information, and Rightmove has no control over the content. This property advertisement does not constitute property particulars. The information is provided and maintained by Enfields Luxe, Pontefract. Please contact the selling agent or developer directly to obtain any information which may be available under the terms of The Energy Performance of Buildings (Certificates and Inspections) (England and Wales) Regulations 2007 or the Home Report if in relation to a residential property in Scotland.
*This is the average speed from the provider with the fastest broadband package available at this postcode. The average speed displayed is based on the download speeds of at least 50% of customers at peak time (8pm to 10pm). Fibre/cable services at the postcode are subject to availability and may differ between properties within a postcode. Speeds can be affected by a range of technical and environmental factors. The speed at the property may be lower than that listed above. You can check the estimated speed and confirm availability to a property prior to purchasing on the broadband provider's website. Providers may increase charges. The information is provided and maintained by Decision Technologies Limited. **This is indicative only and based on a 2-person household with multiple devices and simultaneous usage. Broadband performance is affected by multiple factors including number of occupants and devices, simultaneous usage, router range etc. For more information speak to your broadband provider.
Map data ©OpenStreetMap contributors.
