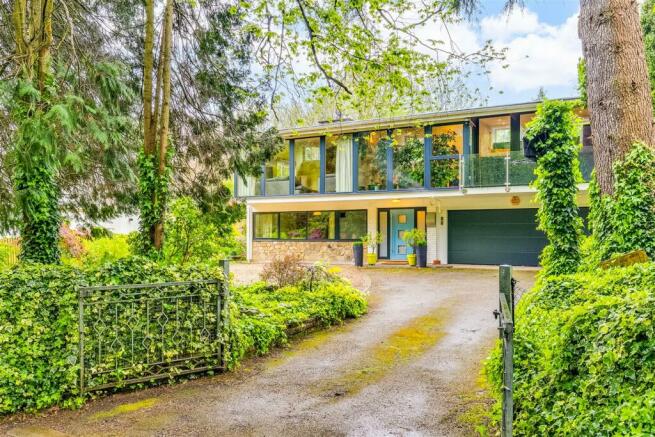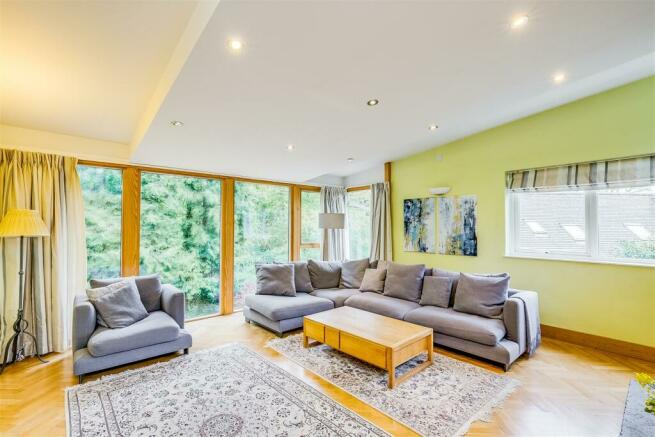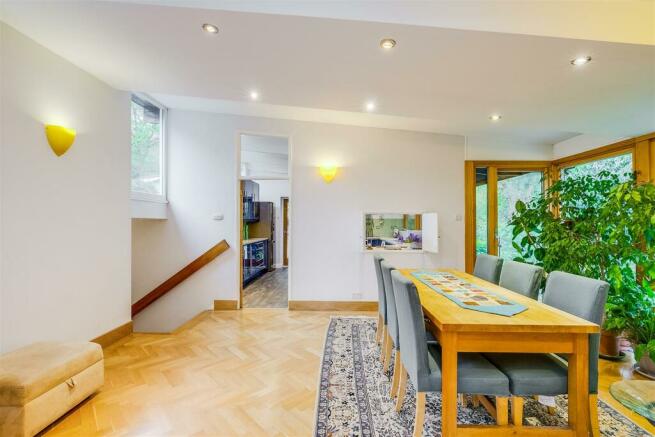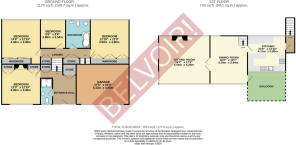
Hangmans Lane, Welwyn, Herts, AL6

- PROPERTY TYPE
Detached
- BEDROOMS
4
- BATHROOMS
2
- SIZE
1,938 sq ft
180 sq m
- TENUREDescribes how you own a property. There are different types of tenure - freehold, leasehold, and commonhold.Read more about tenure in our glossary page.
Freehold
Key features
- STUNNING WOODLAND SETTING
- FOUR BEDROOMS (THREE DOUBLES)
- DOUBLE GARAGE
- RARELY AVAILABLE
- PEACEFUL, SECLUDED AND IDYLLIC LOCATION
- DRIVEWAY FOR NUMEROUS VEHICLES
- FLOOR TO CEILING WINDOWS OVERLOOKING THE WOODLAND
- PLANS FOR SEPARATE ANNEX UNDER PERMITTED DEVELOPMENT
Description
Just off Mardley Hill sits Hangmans Lane, a truly stunning and secluded road on the outskirts of Mardley Heath. Hangmans Lane is highly desirable due to its peaceful, yet highly accessible, location. The
neighbourhood has a junior/mixed infant school and a parade of shops to include a sub post office, general convenience store, florist, fish and chip shop & a butchers. Just over a mile away is the truly picturesque village of Welwyn steeped in historic cottages, a hidden manor house, ancient ford, the Old Roman Baths & an independent Bakers. Welwyn Garden City is approximately 4 miles south and has more extensive leisure facilities, including a large shopping centre and John Lewis Department store. For the commuter, there is Welwyn North mainline station (2.9 miles away) with fast and frequent services into London and northwards, and the A1(M) Junction 6 (1.3 miles away), M1 and M25 for road links.
Current Owner's Thoughts - We came to Hangman's Lane from London years ago when our children were small, and fell in love with the light, space and clean lines of the house. We also loved the unusual “upside down“ design which gives us a Birds Eye view of the woods, but also private space in the back. We were looking for somewhere with good schools and lots of space for kids to play, but a relatively easy care garden as we both worked full time, so the house was perfect for us. We loved that we could be at work in London within less than an hour, but also that we could walk out of our front door straight into beautiful woods and countryside. For us it was like having best of both worlds. We also loved the peace and quiet of the lane after a busy day, and friendly neighbours who have been kind, supportive and hospitable without being intrusive.
Hangman's Lane has been a happy home and sanctuary for our family for many years, so although we are looking forward to a new chapter, we will be sad to leave. We hope the new owners love it as much as we have!
Entrance Hall - Original parquet flooring, access to storage cupboard, access to airing cupboard (home to warm air heating system), stairs to upper level, doors leading to Shower Room and Bedroom Three.
Landing - Original parquet flooring, stairs to the upper level, access to a number of storage cupboards, doors leading to Bedrooms One, Two and Three as well as the Family Bathroom.
Dining Room - A beautifully airy room, with floor to ceiling, triple glazed windows to front aspect. Doors leading to the Sitting Room, the Kitchen and the Balcony.
Sitting Room - Floor to ceiling, triple glazed windows to front aspect. Vaulted ceilings, inset spotlights, functional fireplace with stone hearth.
Kitchen - A range of base and eye level units,
Bedroom One - Oak flooring, vaulted ceilings, double glazed window to rear aspect and a range of fitted wardrobes.
Bedroom Two - Oak flooring, vaulted ceilings, double glazed window to rear aspect and a range of fitted wardrobes.
Bedroom Three - Carpet flooring, double glazed window to front aspect, range of fitted wardrobe, functional fireplace with stone hearth.
Bedroom Four - Wood effect laminate flooring, pine ceilings and double glazed window to rear aspect.
Family Bathroom - Partly tiled walls, double glazed opaque windows to rear aspect, panel enclosed bath with shower attachment overhead, low level flush w.c, pedestal hand wash basin, bidet and stainless steel mixer taps throughout.
Shower Room - Tiled walls, walk in shower cubicle, pedestal hand was basin, low level flush w.c, double glazed opaque window to front aspect.
Garage - Large garage with up-and-over door, power and lighting, providing parking space for two vehicles or extra storage space.
Outside - To the front of the house there is a secluded driveway, providing parking for numerous vehicles. To the side and rear there is a private garden, with lawn and decking areas perfect for hosting. There is a large shed in the rear garden, that has got plans to be turned into a separate annex.
Agent's Notes - Belvoir are advised;
Council tax - Welwyn Hatfield band G
Belvoir Disclaimer - Every care has been taken with the preparation of these particulars, but they are for general guidance only and complete accuracy cannot be guaranteed. If there is any point, which is of particular importance please ask or professional verification should be sought. All dimensions are approximate. The mention of fixtures, fittings and/or appliances does not imply they are in full efficient working order. Photographs are provided for general information and it cannot be inferred that any item shown is included in the sale. These particulars do not constitute a contract or part of a contract.
Brochures
Hangmans Lane, Welwyn, Herts, AL6Council TaxA payment made to your local authority in order to pay for local services like schools, libraries, and refuse collection. The amount you pay depends on the value of the property.Read more about council tax in our glossary page.
Ask agent
Hangmans Lane, Welwyn, Herts, AL6
NEAREST STATIONS
Distances are straight line measurements from the centre of the postcode- Knebworth Station1.4 miles
- Welwyn North Station1.5 miles
- Watton-at-Stone Station3.1 miles
About the agent
Belvoir are national multi-award-winning specialists in residential sales, lettings and property management.
We are an independent firm who are passionate about property! We understand the rewards, challenges and frustrations in selling, buying, renting or letting, which is why we are dedicated to providing an excellent service and high level of communication.
In an unregulated industry, we offer peace of mind to all clients as fully regulated members of the National Association o
Notes
Staying secure when looking for property
Ensure you're up to date with our latest advice on how to avoid fraud or scams when looking for property online.
Visit our security centre to find out moreDisclaimer - Property reference 33033692. The information displayed about this property comprises a property advertisement. Rightmove.co.uk makes no warranty as to the accuracy or completeness of the advertisement or any linked or associated information, and Rightmove has no control over the content. This property advertisement does not constitute property particulars. The information is provided and maintained by Belvoir, Welwyn. Please contact the selling agent or developer directly to obtain any information which may be available under the terms of The Energy Performance of Buildings (Certificates and Inspections) (England and Wales) Regulations 2007 or the Home Report if in relation to a residential property in Scotland.
*This is the average speed from the provider with the fastest broadband package available at this postcode. The average speed displayed is based on the download speeds of at least 50% of customers at peak time (8pm to 10pm). Fibre/cable services at the postcode are subject to availability and may differ between properties within a postcode. Speeds can be affected by a range of technical and environmental factors. The speed at the property may be lower than that listed above. You can check the estimated speed and confirm availability to a property prior to purchasing on the broadband provider's website. Providers may increase charges. The information is provided and maintained by Decision Technologies Limited.
**This is indicative only and based on a 2-person household with multiple devices and simultaneous usage. Broadband performance is affected by multiple factors including number of occupants and devices, simultaneous usage, router range etc. For more information speak to your broadband provider.
Map data ©OpenStreetMap contributors.





