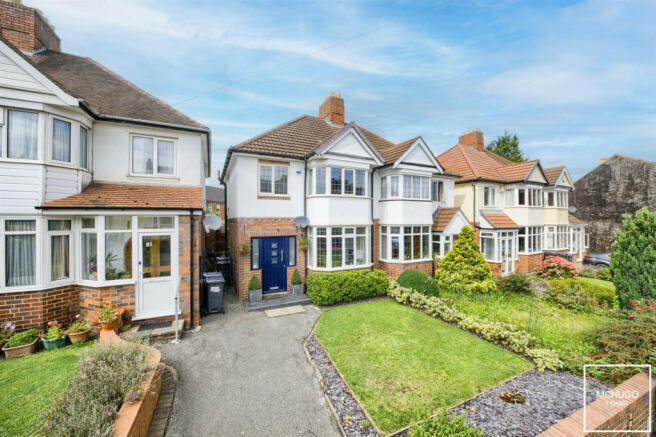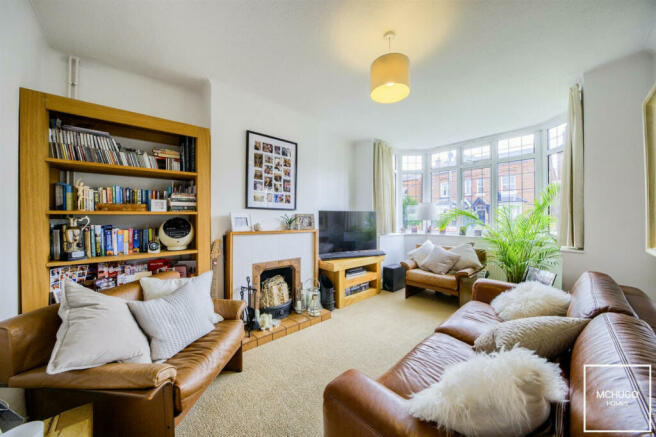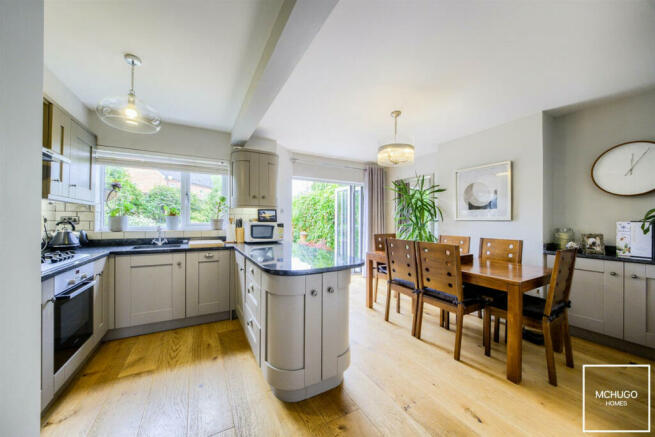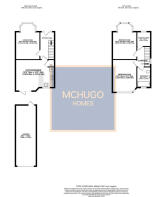Metchley Lane, Harborne, B17
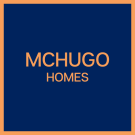
- PROPERTY TYPE
Semi-Detached
- BEDROOMS
3
- BATHROOMS
1
- SIZE
Ask agent
- TENUREDescribes how you own a property. There are different types of tenure - freehold, leasehold, and commonhold.Read more about tenure in our glossary page.
Freehold
Key features
- Three bedrooms
- Semi detached house
- Rear garage
- Front facing living room
- Open plan kitchen/diner
- Modern bathroom
- Rear garden with entertaining patio
- Close to Harborne High Street
- Ideal for first time buyer and young families
Description
The epitome of contemporary living in this prime Harborne location. This three-bedroom semi-detached house, situated close to the bustling high street, offers the perfect blend of convenience and tranquility. Step into a living room flooded with natural light, an open-plan kitchen diner, an entertainer's dream. The rear garage provides coveted storage and parking, whilst modern amenities and the heartbeat of Harborne are on your doorstep, making this home your gateway to premium urban living.
PROPERTY
Elevate your lifestyle with this exceptional three-bedroom semi-detached house in the heart of Harborne, a prestigious neighborhood renowned for its prime location and exceptional amenities. Situated just moments away from the vibrant high street, this property offers the quintessential Harborne experience.
As you step inside, you're greeted by an inviting living room bathed in natural light, the perfect space for relaxation, the open-plan kitchen diner is a chef's dream, featuring modern appliances and ample counter space, making it the hub of the family home, with immediate access to rear garden.
A modern bathroom accompanies well proportioned bedrooms to the first floor with the luxury of ample loft complete with drop down ladder access, whilst further features include gas central heating and double glazing (where specified) plus alarm system.
Externally, one of the standout features of this property is the rear garage, providing coveted storage and secure parking - a rare find in this prime location, and complementing on street parking at the front. Buyers will appreciate the well maintained patio and garden area, which directly access' the garage.
AREA
Professional couples of young families will appreciate the proximity to some of the regions most prestigious schools, including Harborne Primary School, St. Mary's Catholic Primary School, The Blue coat school and Harborne Academy, ensuring top-notch education for your children.
Harborne's charm extends beyond its educational institutions. The high street is home to an array of boutique shops, restaurants, cafes, and even seasonal local markets, offering a vibrant and diverse cultural experience. Enjoy leisurely strolls through The Moor Pool and Grove Park, walk to excellent facilities such as Harborne swimming baths or take in a game of golf at the Harborne Golf Club, all just a stone's throw away.
Transportation links by road are excellent, with easy access to Birmingham city centre, making commuting a breeze, as is proximity and short walk to Queen Elizabeth Hospital along with University station. Whether you seek the tranquility of suburban life or the excitement of city living, this property strikes the perfect balance.
Indulge in the Harborne lifestyle with this splendid home!
APPROACH
Front garden laid to lawn, shale to flower bed area, tarmac walkway, side gate to rear garden and front door to:
ENTRANCE HALLWAY
Wooden flooring, carpeted stairway to first floor, ceiling light point, coving, alarm panel, telephone point, obscure double glazed windows with front aspect, radiator.
LIVING ROOM
Carpeted, radiator, double glazed bay window with front aspect, ceiling coving and light point, power points.
KITCHEN/DINER
Fitted bespoke kitchen, integrated appliances of Bosch fridge with freezer below, Bosch five ring gas hob and oven below, extractor hood above, Bosch dishwasher, granite work tops, with inset stainless steel sink and mixer tap above, double glazed window with rear garden aspect, two ceiling light points, power points, subway style tiling to splash back areas, radiator, wooden flooring underfoot, bi-folding doors leading to garden. Access to storage housing boiler.
FIRST FLOOR LANDING
Ceiling light point, obscure double glazed window with side aspect, carpeted, doors to:
BEDROOM ONE
Double glazed bay window, ceiling light points, ceiling coving, radiator, power points, carpeted, access via drop down ladder to loft (loft is boarded with ceiling skylight).
BEDROOM TWO
Rear-facing double glazed window, carpeted, radiator, ceiling light point, power points.
BEDROOM THREE
Front facing double glazed window, ceiling light point with three spot plate, coving to ceiling carpeted, radiator, power points.
BATHROOM
Fully tiled, four recessed ceiling downlighters, matching suite of bath with shower fittings above, floating contemporary wash hand basin with mixer tap above and low level WC, plus wall mounted heated towel rail.
REAR GARDEN
Entertaining paved patio area, beautiful landscaped raised flower beds leading to garden that is laid to lawn, door to rear garage plus side door to front of house.
GARAGE
Access to rear garage enabling space for car and additional storage,offering power supply and electric controlled door, rear door to garden.
Full Description
TENURE: FREEHOLD|COUNCIL TAX BANDING: E|EPC: D
Disclaimer
With approximate measurements these particulars have been prepared in good faith by the selling agent in conjunction with the vendor(s) with the intention of providing a fair and accurate guide to the property. |However, they do not constitute or form part of an offer or contract nor may they be regarded as representations, all interested parties must themselves verify their accuracy. No tests or checks have been carried out in respect of heating, plumbing, electric installations or any type of appliances which may be included.
Brochures
Brochure 1Council TaxA payment made to your local authority in order to pay for local services like schools, libraries, and refuse collection. The amount you pay depends on the value of the property.Read more about council tax in our glossary page.
Band: E
Metchley Lane, Harborne, B17
NEAREST STATIONS
Distances are straight line measurements from the centre of the postcode- University Station0.6 miles
- Selly Oak Station1.3 miles
- Five Ways Station1.5 miles
About the agent
What McHugo Homes does for you
I'm Andy McHugo, the driving force behind McHugo Homes and your dedicated guide through the property market within Harborne, Edgbaston and surrounding areas.
In my capacity as an experienced Estate Agent, I embody a commitment to unwavering principles—dedication, transparency, professionalism, and effective communication. My nearly two-decade-long journey in the Estate Agency industry and housing market is a testament to navigating challenges, learni
Industry affiliations

Notes
Staying secure when looking for property
Ensure you're up to date with our latest advice on how to avoid fraud or scams when looking for property online.
Visit our security centre to find out moreDisclaimer - Property reference RX341549. The information displayed about this property comprises a property advertisement. Rightmove.co.uk makes no warranty as to the accuracy or completeness of the advertisement or any linked or associated information, and Rightmove has no control over the content. This property advertisement does not constitute property particulars. The information is provided and maintained by McHugo Homes, Birmingham. Please contact the selling agent or developer directly to obtain any information which may be available under the terms of The Energy Performance of Buildings (Certificates and Inspections) (England and Wales) Regulations 2007 or the Home Report if in relation to a residential property in Scotland.
*This is the average speed from the provider with the fastest broadband package available at this postcode. The average speed displayed is based on the download speeds of at least 50% of customers at peak time (8pm to 10pm). Fibre/cable services at the postcode are subject to availability and may differ between properties within a postcode. Speeds can be affected by a range of technical and environmental factors. The speed at the property may be lower than that listed above. You can check the estimated speed and confirm availability to a property prior to purchasing on the broadband provider's website. Providers may increase charges. The information is provided and maintained by Decision Technologies Limited.
**This is indicative only and based on a 2-person household with multiple devices and simultaneous usage. Broadband performance is affected by multiple factors including number of occupants and devices, simultaneous usage, router range etc. For more information speak to your broadband provider.
Map data ©OpenStreetMap contributors.
