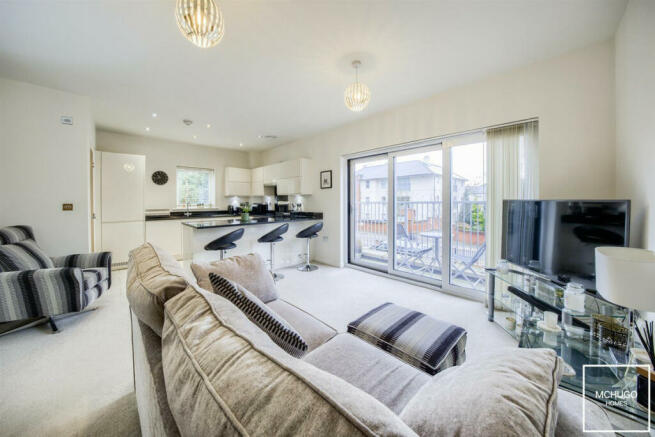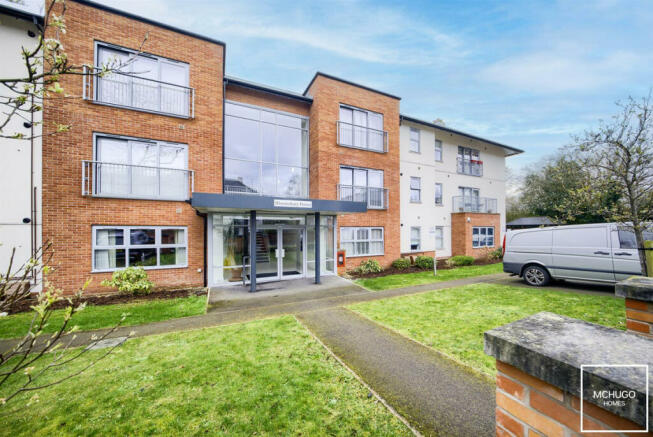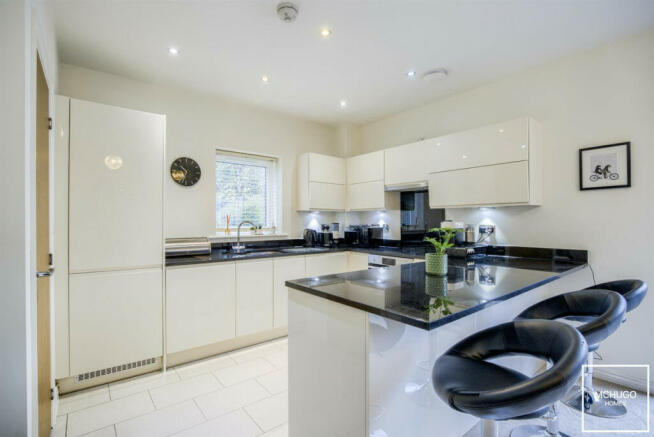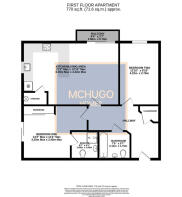Bloomsbury House, Highfield Gardens, B15

- PROPERTY TYPE
Apartment
- BEDROOMS
2
- BATHROOMS
2
- SIZE
770 sq ft
72 sq m
Key features
- FIRST FLOOR APARTMENT
- EXCLUSIVE DEVELOPMENT
- TWO DOUBLE BEDROOMS
- BATHROOM AND ENSUITE SHOWER ROOM
- OPEN PLAN KITCHEN/LIVING ROOM
- BALCONY
- ALLOCATED PARKING SPACE
- GATED DEVELOPMENT
- WITHIN 10 YEAR BUIDING WARRANTEE PERIIOD
Description
Modern elegance meets convenience with this two bedroom, two bathroom luxurious apartment at Bloomsbury House. a Taylor Wimpey built development in the heart of Edgbaston. Enjoy open-plan living, balcony, and allocated parking space. Your ideal home awaits!
PROPERTY
Welcome to Bloomsbury House, the latest phase of Highfield Gardens, a Taylor Wimpey masterpiece nestled in the heart of Edgbaston. Completed in 2018, this two bedroom, two bathroom first floor apartment exudes sophistication with a high specification including original upgrades including granite worktops. As you step into the first-floor haven, accessible by lift or stairs, you'll be captivated by the seamless blend of luxury and practicality.
The heart of the home is an open-plan kitchen and living room, boasting high-end specifications that elevate your daily living experience, creating a space where functionality intertwines with style. Imagine preparing meals in the kitchen while engaging with guests at the breakfast bar area or in the spacious living area. Step outside to your private balcony, a tranquil oasis to unwind and soak in the surroundings.
The hallway guides you to two well-appointed bedrooms, each designed for relaxation. The master bedroom features an en-suite bathroom, offering privacy and convenience. The second bedroom is versatile, perfect for guests or a home office.
Security is paramount with secure entry system access, ensuring peace of mind. A long lease adds to the investment value, while the allocated parking space and rare luxury of visitor parking spaces cater to your practical needs. Convenience meets luxury at Bloomsbury House.
AREA
Bloomsbury House is situated just off Highfield Road, one of Edgbaston's most prominent locations, within the prestigious Calthorpe Estate, an urban conservation area, committed to preserving the quality and original character of the area, on the very cusp of Birmingham city centre.
The property is very short walk to the attractive boutiques and shopping provision of Edgbaston Village, and the city beyond, plus amenities of Harborne High Street, including Marks & Spencers Food hall and Waitrose, along with a plethora of independent restaurants and eateries. Queen Elizabeth hospital, Birmingham University and Medical Quarter are within easy reach, whilst very accessible to A38 links to M6 motorway and Birmingham International Airport.
Excellent primary secondary and prep schools are close by such as the popular Chad Vale Primary school, but also near to Edgbaston High School for Girls, The Priory School and The King Edward Foundation Schools, along with Hallfield Preparatory School, West House, The Blue Coat and St George's Schools.
Leisure facilities are provided with The Edgbaston Priory Tennis and Squash club-host to prestigious tennis events, Edgbaston Golf club nearby, with world renowned Edgbaston cricket ground the home of international cricket tournaments. Recreational facilities such as Botanical Gardens and Martineau Gardens are a short walk.
DEVELOPMENT
Secure entry system, first floor access via lift and staircase access, allocated parking space and gated entrance.
HALLWAY
Carpeted, telephone point, radiator, access to cloak storage housing fuse board and doors to:
KITCHEN/LIVING ROOM
Kitchen area|Six recessed seeing downlighters, double glazed window with side aspect, granite worktops with inset one and a half bowl sink and mixer tap above, power points, a range of wall and base mounted storage units, and access to storage cupboard Housing Ideal boiler.|Integrated appliances of fridge with freezer below, AEG dishwasher and washing machine, AEG double oven with AEG four ring electric hob above and extractor hood.||Living area consists of two radiators, two light points, carpeted, power points, TV/SAT and telephone points. Sliding double glazed paneled doors leading to balcony.
BEDROOM ONE
Sliding double glazed doors with Juliet balcony, carpeted, mirror fronted fitted wardrobes, power points, telephone point, ceiling light point, access to ensuite.
ENSUITE
Partly tiled, shower cubicle with rain shower head, low level WC, pedestal sink with mixer tap above, integrated mirror, extractor and four recessed ceiling downlighters.
BEDROOM TWO
A front facing double glazed window, carpeted, telephone point, power points, ceiling light point.
BATHROOM
Partly tiled, integrated mirror, wall mounted heated towel rail, matching suite of bath with shower above splash screen and adjustable handheld hose, pedestal sink with mixer tap above, low level WC, four recessed ceiling downlighters and extractor fan
BALCONY
Open aspect front views of Edgbaston.
Full Description
TENURE: LEASEHOLD
EPC: B
COUNCIL TAX BAND: B
BROADBAND: Ofcom reports Networks in your area - Virgin Media, Openreach-Fibre-to-the-premises available
LENGTH OF LEASE: 140 years from 2011
SERVICE CHARGES: £1,128.59 per six months, reviewed annually
GROUND RENT: currently £325 per annum, reviewed at 10 year increments based on RPI
Disclaimer
With approximate measurements these particulars have been prepared in good faith by the selling agent in conjunction with the vendor(s) with the intention of providing a fair and accurate guide to the property. |However, they do not constitute or form part of an offer or contract nor may they be regarded as representations, all interested parties must themselves verify their accuracy. No tests or checks have been carried out in respect of heating, plumbing, electric installations or any type of appliances which may be included.
Disclaimer
With approximate measurements these particulars have been prepared in good faith by the selling agent in conjunction with the vendor(s) with the intention of providing a fair and accurate guide to the property. |However, they do not constitute or form part of an offer or contract nor may they be regarded as representations, all interested parties must themselves verify their accuracy. No tests or checks have been carried out in respect of heating, plumbing, electric installations or any type of appliances which may be included.
Brochures
Brochure 1- COUNCIL TAXA payment made to your local authority in order to pay for local services like schools, libraries, and refuse collection. The amount you pay depends on the value of the property.Read more about council Tax in our glossary page.
- Band: B
- PARKINGDetails of how and where vehicles can be parked, and any associated costs.Read more about parking in our glossary page.
- Yes
- GARDENA property has access to an outdoor space, which could be private or shared.
- Yes
- ACCESSIBILITYHow a property has been adapted to meet the needs of vulnerable or disabled individuals.Read more about accessibility in our glossary page.
- Ask agent
Bloomsbury House, Highfield Gardens, B15
Add your favourite places to see how long it takes you to get there.
__mins driving to your place
Your mortgage
Notes
Staying secure when looking for property
Ensure you're up to date with our latest advice on how to avoid fraud or scams when looking for property online.
Visit our security centre to find out moreDisclaimer - Property reference RX374302. The information displayed about this property comprises a property advertisement. Rightmove.co.uk makes no warranty as to the accuracy or completeness of the advertisement or any linked or associated information, and Rightmove has no control over the content. This property advertisement does not constitute property particulars. The information is provided and maintained by McHugo Homes, Harborne. Please contact the selling agent or developer directly to obtain any information which may be available under the terms of The Energy Performance of Buildings (Certificates and Inspections) (England and Wales) Regulations 2007 or the Home Report if in relation to a residential property in Scotland.
*This is the average speed from the provider with the fastest broadband package available at this postcode. The average speed displayed is based on the download speeds of at least 50% of customers at peak time (8pm to 10pm). Fibre/cable services at the postcode are subject to availability and may differ between properties within a postcode. Speeds can be affected by a range of technical and environmental factors. The speed at the property may be lower than that listed above. You can check the estimated speed and confirm availability to a property prior to purchasing on the broadband provider's website. Providers may increase charges. The information is provided and maintained by Decision Technologies Limited. **This is indicative only and based on a 2-person household with multiple devices and simultaneous usage. Broadband performance is affected by multiple factors including number of occupants and devices, simultaneous usage, router range etc. For more information speak to your broadband provider.
Map data ©OpenStreetMap contributors.





