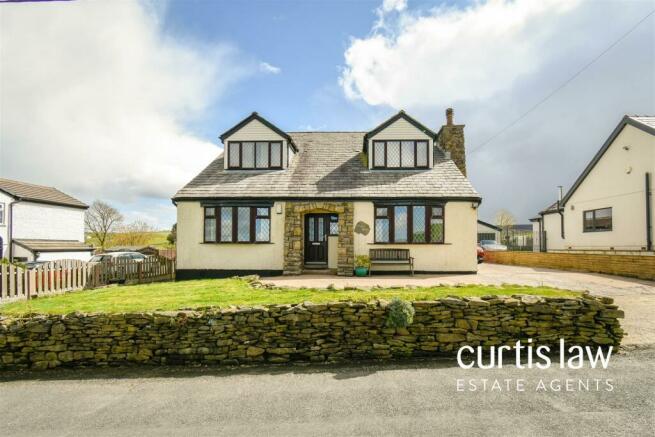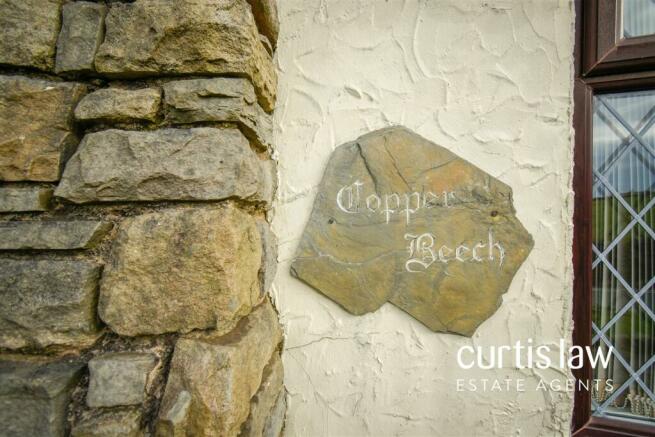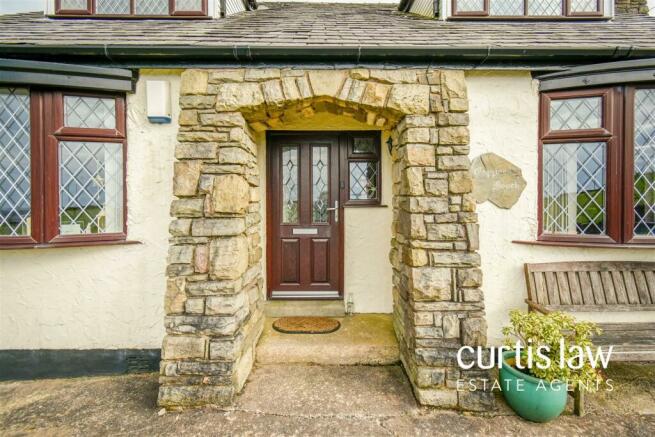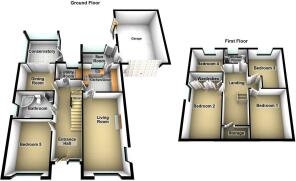
Tockholes Road, Tockholes, Darwen

- PROPERTY TYPE
Detached
- BEDROOMS
5
- BATHROOMS
2
- SIZE
1,809 sq ft
168 sq m
- TENUREDescribes how you own a property. There are different types of tenure - freehold, leasehold, and commonhold.Read more about tenure in our glossary page.
Freehold
Key features
- Detached Family Home
- Five Generous Bedrooms
- Freehold
- Two/Three Reception Rooms
- Spacious Rear Garden
- Driveway & Garage
- Picturesque Views Of The Surrounding Countryside
- Council Tax Band F
- Rural Location With Plenty Of Walk Routes
Description
Set within the picturesque rural landscape of Tockholes, this charming detached family home offers panoramic views and a serene atmosphere. Offering exceptional living accommodation on an envious plot, this property boasts five bedrooms, a spacious living room, and a dining room leading into a sunlit conservatory, it provides ample space for comfortable living. The separate utility area is ideal for laundry tasks, while the beautifully fitted kitchen and diner and sunroom offer delightful spaces for relaxation. With a four-piece bathroom suite, three-piece shower room, and integral garage, convenience is key. Outside, a large private garden and driveway accommodate multiple vehicles, making it perfect for those seeking a tranquil countryside lifestyle surrounded by nature.
Nestled amidst the enchanting countryside, this area boasts the serene beauty of Tockholes Wood and the tranquil ambiance of three reservoirs. The property offers stunning countryside views, with the iconic Darwen Tower visible in the distance, adding to its picturesque setting. The Rock Inn and The Royal are within walking distance, offering quintessential countryside establishments with their own unique charm and hospitality. At the rear lie quaint stables, while the village hall and school cater to the community's needs. Two churches and an old parish council add to the area's rich heritage and sense of community.
Viewing is highly advised to appreciate what this property has to offer!
ALL VIEWINGS ARE STRICTLY BY APPOINTMENT ONLY AND TO BE ARRANGED THROUGH CURTIS LAW ESTATE AGENTS. ALSO, PLEASE BE ADVISED THAT WE HAVE NOT TESTED ANY APPARATUS, EQUIPMENT, FIXTURES, FITTINGS OR SERVICES AND SO CANNOT VERIFY IF THEY ARE IN WORKING ORDER OR FIT FOR THEIR PURPOSE.
The residence offers flexible and expansive living space, comprising five double bedrooms, one of which is situated on the ground floor and includes an adjoining bathroom. Additionally, the property features a sizable lounge, dining room, well-equipped dining kitchen, conservatory, utility room, and rear porch. Externally, the property comprises of a generously sized garage with electric up and over door, well established gardens to the front and rear, raised vegetable beds, raised patio area and amazing field views.
Ground Floor -
Entrance Hallway - 6.73m x 2.01m (22'0" x 6'7") - Ceiling light fitting, central heating radiator, coving to ceiling, dado rail, smoke alarm, doors to the living room, fifth bedroom, four piece bathroom suite, dining room, utility, kitchen and under stair storage, stairs to first floor, carpeted flooring.
Bedroom Five - 4.11 x 3.68 (13'5" x 12'0") - UPVC double glazed window, ceiling light fitting, central heating radiator, coving to ceiling, fitted wardrobes and high level cupboards, field views, carpeted flooring.
Family Bathroom - 3.68 x 2.41 (12'0" x 7'10") - UPVC double glazed frosted window, a four piece bathroom suite comprising of: a low level, close coupled WC, vanity wash basin, corner panel bath with tiled elevations, corner enclosed walk-in shower cubicle, ceiling light fitting, central heating radiator, coving to ceiling, tiled effect flooring.
Dining Room - 3.66 x 2.69 (12'0" x 8'9") - UPVC double glazed sliding door to conservatory, ceiling light fitting, central heating radiator, coving to ceiling, picture rail, carpeted flooring.
Conservatory - 4.47 x 2.82 (14'7" x 9'3") - UPVC double glazed window surround, uPVC double glazed French doors to decking area, ceiling light fitting with fan attachment, central heating radiator, views of Darwen Tower, tiled effect flooring.
Utility Room - 2.01 x 1.75 (6'7" x 5'8") - UPVC double glazed window, ceiling light fitting, coving to ceiling, worktop with under counter space, plumbing for washing machine and dryer, extrcator outlet, shelving, tiled effect flooring.
Living Room - 5.89 x 3.99 (19'3" x 13'1") - Two uPVC double glazed windows, ceiling light fitting, two wall light fittings, two central heating radiators, coving to ceiling, feature marble fireplace with wood surround and open crate, wall mounted television point, door to kitchen, stunning field views, carpeted flooring.
Kitchen/Diner - 3.99 x 3.38 (13'1" x 11'1") - UPVC double glazed window, uPVC double glazed door to sun room, a range of wood wall and base units with contrasting worktops, inset sink and drainer with mixer tap, integrated oven with four ring hob and extractor hood, space for fridge freezer and dishwasher, space for dining set, ceiling light fitting, central heating radiator, coving to ceiling, doors to living room and dining room, tiled effect flooring.
Sun Room - 3.07 x 1.52 (10'0" x 4'11") - Oil fired central heating boiler, tap, side door to garage, door to rear garden, countertop with space for fridge and freezer, tiled effect flooring.
First Floor -
Landing - 4.81m x 1.97m (15'9" x 6'5") - Ceiling spotlights, coving to ceiling, dado rail, smoke alarm, doors to four bedrooms and a three piece shower room, door to storage, carpeted flooring.
Bedroom One - 4.14 x 3.68 (13'6" x 12'0") - Two uPVC double glazed windows, ceiling light fitting, wall light fitting, central heating radiator, built-in wardrobes, loft access via hatch, field views, carpeted flooring.
Bedroom Two - 3.66 x 2.72 (12'0" x 8'11") - UPVC double glazed window, ceiling light fitting, two wall light fittings, central heating radiator, field views, carpeted flooring.
Bedroom Three - 4.01 x 3.4 (13'1" x 11'1") - UPVC double glazed window, ceiling light fitting, central heating radiator, views of fields, stables and Darwen Tower, carpeted flooring.
Bedroom Four - 4.06 x 3.99 (13'3" x 13'1") - UPVC double glazed window, ceiling light fitting, two wall light fittings, central heating radiator, views of fields, stables and Darwen Tower, carpeted flooring.
Shower Room - 1.98m x 1.79m (6'5" x 5'10") - UPVC double glazed frosted window, a three piece shower room comprising of: a close coupled WC, vanity wash basin, corner enclosed walk-n shower cubicle with tiled elevations, ceiling light fitting, central heating radiator, tiled effect flooring.
External -
Front - Natural local stone exterior chimney, front garden with established borders, laid to lawn garden, driveway for multiple vehicles, garage with electric up and over door, security lighting, picturesque views of the surrounding fields, local stone featured front bride porch with outside light and access to main entrance.
Rear - Large and private garden with established borders, laid to lawn garden, patio area, raised decking with space for outdoor furniture, raised vegetable beds, security lighting, oil tank, picturesque views of the surrounding fields.
Garage - 5.92m x 3.51m (19'5" x 11'6") - Electric up and over door, access from the front of the property and through side door in sun room and the rear.
Agents Notes - Tenure: Freehold
Council Tax Band: F - Blackburn with Darwen
Property Type:
Property Construction:
Water Supply:
Electricity Supply:
Gas Supply:
Sewerage:
Heating: Oil central heating boiler
Broadband:
Mobile Signal:
Parking:
Building Safety:
Rights & Restrictions:
Flood & Erosion Risks:
Planning Permissions & Development Proposals:
Property Accessibility & Adaptions:
Coalfield & Mining Area:
Brochures
Tockholes Road, Tockholes, DarwenBrochureCouncil TaxA payment made to your local authority in order to pay for local services like schools, libraries, and refuse collection. The amount you pay depends on the value of the property.Read more about council tax in our glossary page.
Band: F
Tockholes Road, Tockholes, Darwen
NEAREST STATIONS
Distances are straight line measurements from the centre of the postcode- Darwen Station2.1 miles
- Cherry Tree Station2.3 miles
- Pleasington Station2.4 miles
About the agent
Are you looking to sell? then look no further!
Curtis Law Estate Agents are a modern, proactive, forward-thinking estate agency with a reputation for providing exceptional customer service across Lancashire.
Selling a property can be perceived by many as a daunting and expensive financial outlay. Here at Curtis Law we are bridging the gap between extortionate moving costs and poor service from estate agents you simply don't trust. Our fees
Notes
Staying secure when looking for property
Ensure you're up to date with our latest advice on how to avoid fraud or scams when looking for property online.
Visit our security centre to find out moreDisclaimer - Property reference 33033920. The information displayed about this property comprises a property advertisement. Rightmove.co.uk makes no warranty as to the accuracy or completeness of the advertisement or any linked or associated information, and Rightmove has no control over the content. This property advertisement does not constitute property particulars. The information is provided and maintained by Curtis Law Estate Agents Limited, Blackburn. Please contact the selling agent or developer directly to obtain any information which may be available under the terms of The Energy Performance of Buildings (Certificates and Inspections) (England and Wales) Regulations 2007 or the Home Report if in relation to a residential property in Scotland.
*This is the average speed from the provider with the fastest broadband package available at this postcode. The average speed displayed is based on the download speeds of at least 50% of customers at peak time (8pm to 10pm). Fibre/cable services at the postcode are subject to availability and may differ between properties within a postcode. Speeds can be affected by a range of technical and environmental factors. The speed at the property may be lower than that listed above. You can check the estimated speed and confirm availability to a property prior to purchasing on the broadband provider's website. Providers may increase charges. The information is provided and maintained by Decision Technologies Limited.
**This is indicative only and based on a 2-person household with multiple devices and simultaneous usage. Broadband performance is affected by multiple factors including number of occupants and devices, simultaneous usage, router range etc. For more information speak to your broadband provider.
Map data ©OpenStreetMap contributors.





