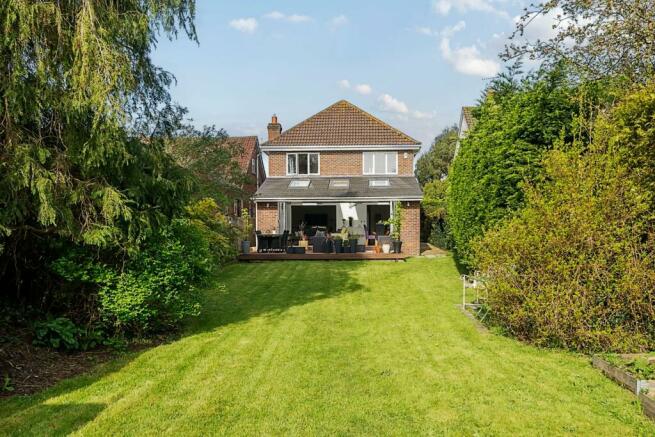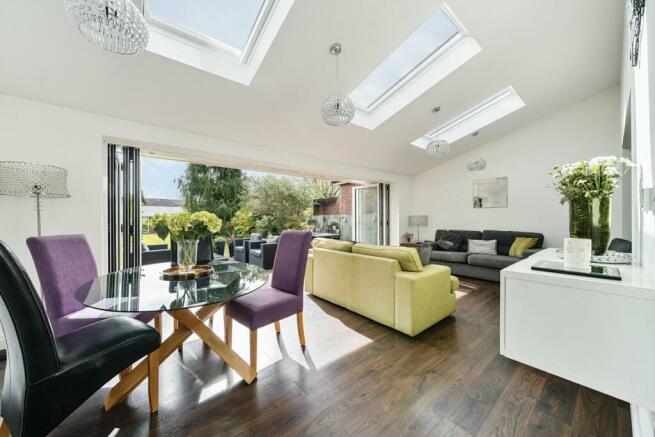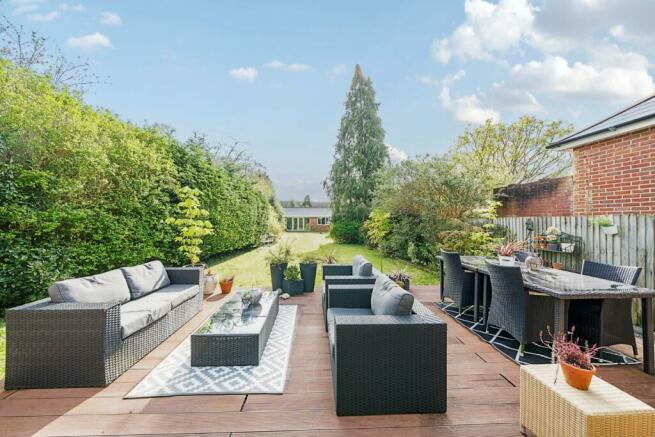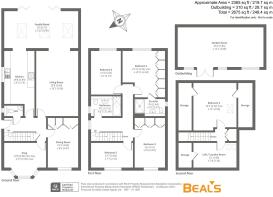London Road, Widley, Waterlooville, PO7
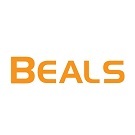
- PROPERTY TYPE
Detached
- BEDROOMS
5
- BATHROOMS
2
- SIZE
2,152 sq ft
200 sq m
- TENUREDescribes how you own a property. There are different types of tenure - freehold, leasehold, and commonhold.Read more about tenure in our glossary page.
Freehold
Key features
- 5 Bedrooms
- No Onward Chain
- Cloakroom
- Kitchen
- Dining Room
- Snug
- Living Room
- Family Room
- Ensuite Bathroom
- Bathroom
Description
INTERNALLY:
As you approach, the front door, discreetly nestled to the side of the property, leads you into an impressive hallway, setting the tone that lies within. Step into the snug with a bay window, offering a cozy sanctuary bathed in natural light, perfect for quiet moments of relaxation. Adjacent, the spacious dining room awaits, adorned with additional storage to effortlessly accommodate your hosting needs.
Continuing your journey through the hallway, discover the convenience of a well-appointed w/c and a fitted kitchen, seamlessly merging with the living room. Both spaces unfold into the stunning family room, where underfloor heating and Velux windows invite the warmth of the summer sun. Open the bi-fold doors, and the boundary between indoor luxury and outdoor splendour fades away, revealing a decked patio that stretches the full width of the family room, a haven for al fresco gatherings.
Ascend to the first floor, where the master bedroom reigns supreme, boasting en-suite facilities adorned with a double Grohe power shower. Built-in wardrobes grace one side of this sanctuary, offering ample storage without compromising on elegance. Bedrooms three, four, and five await, each thoughtfully positioned to capture the tranquil aspect. The family bathroom, where underfloor heating and a jacuzzi bath promise moments of relaxation.
Venture further to the second floor, where the guest bedroom or bedroom two awaits, adorned with ample eaves storage to accommodate your every need. Finally, the loft or laundry room awaits, a versatile space with plumbing in place, offering endless possibilities to tailor this retreat to your desires, whether as an additional bathroom or a functional laundry haven.
EXTERNALLY:
The property boasts a spacious driveway accommodating multiple vehicles, including a motor home or caravan. The family room features bi-fold doors opening onto a raised decked area, seamlessly connecting indoor and outdoor living spaces. The rear garden is beautifully landscaped with mature shrub borders, a lawn, and a paved patio perfect for enjoying the evening sun. Additionally, the garden room offers versatility, serving as an office, annexe, or 'man cave'."
Entrance Hall
Cloakroom
Kitchen
19' 8" x 9' 0"
Dining Room
15' 1" x 9' 5"
Snug
12' 8" x 9' 7"
Living Room
19' 8" x 13' 1"
Family Room
22' 0" x 11' 2"
First floor landing
Master Bedroom
4.24m x 12,11
Ensuite Bathroom
9' 4" x 5' 2"
Bedroom three
15' 0" x 9' 5"
Bedroom four
13' 3" x 9' 0"
Bedroom five
12' 7" x 7' 7"
Bathroom
8' 11" x 5' 11"
Second floor landing
Bedroom two
14' 2" x 13' 0"
Loft room/laundry room
13' 0" x 7' 8"
Outbuilding
Garden room/office
25' 9" x 12' 1"
- COUNCIL TAXA payment made to your local authority in order to pay for local services like schools, libraries, and refuse collection. The amount you pay depends on the value of the property.Read more about council Tax in our glossary page.
- Band: E
- PARKINGDetails of how and where vehicles can be parked, and any associated costs.Read more about parking in our glossary page.
- Yes
- GARDENA property has access to an outdoor space, which could be private or shared.
- Yes
- ACCESSIBILITYHow a property has been adapted to meet the needs of vulnerable or disabled individuals.Read more about accessibility in our glossary page.
- Ask agent
London Road, Widley, Waterlooville, PO7
Add your favourite places to see how long it takes you to get there.
__mins driving to your place
Your mortgage
Notes
Staying secure when looking for property
Ensure you're up to date with our latest advice on how to avoid fraud or scams when looking for property online.
Visit our security centre to find out moreDisclaimer - Property reference BWE240027. The information displayed about this property comprises a property advertisement. Rightmove.co.uk makes no warranty as to the accuracy or completeness of the advertisement or any linked or associated information, and Rightmove has no control over the content. This property advertisement does not constitute property particulars. The information is provided and maintained by Beals, Waterlooville. Please contact the selling agent or developer directly to obtain any information which may be available under the terms of The Energy Performance of Buildings (Certificates and Inspections) (England and Wales) Regulations 2007 or the Home Report if in relation to a residential property in Scotland.
*This is the average speed from the provider with the fastest broadband package available at this postcode. The average speed displayed is based on the download speeds of at least 50% of customers at peak time (8pm to 10pm). Fibre/cable services at the postcode are subject to availability and may differ between properties within a postcode. Speeds can be affected by a range of technical and environmental factors. The speed at the property may be lower than that listed above. You can check the estimated speed and confirm availability to a property prior to purchasing on the broadband provider's website. Providers may increase charges. The information is provided and maintained by Decision Technologies Limited. **This is indicative only and based on a 2-person household with multiple devices and simultaneous usage. Broadband performance is affected by multiple factors including number of occupants and devices, simultaneous usage, router range etc. For more information speak to your broadband provider.
Map data ©OpenStreetMap contributors.
