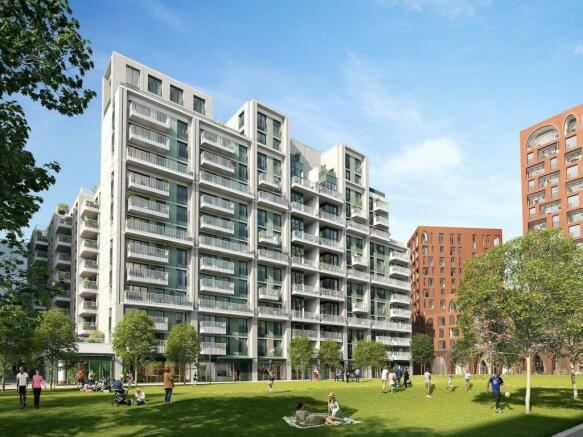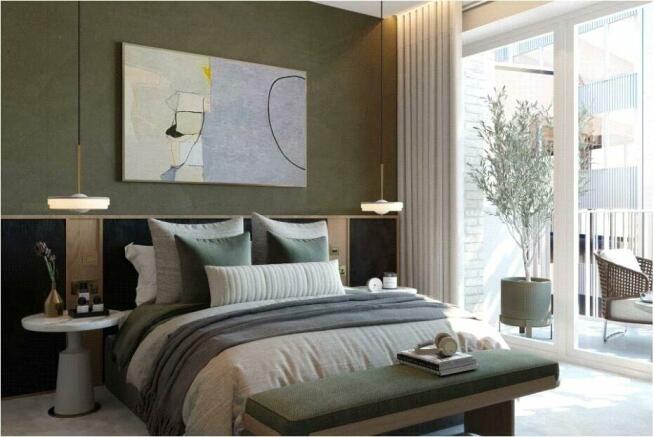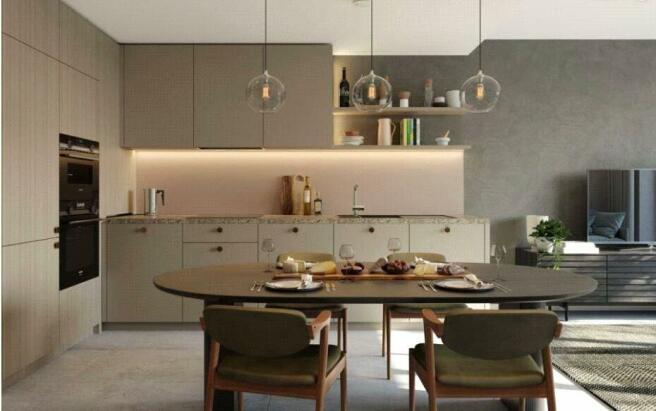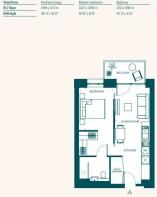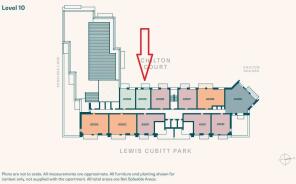Capella, 1 Lewis Cubitt Walk, Kings Cross, N1C

- PROPERTY TYPE
Apartment
- BEDROOMS
1
- BATHROOMS
1
- SIZE
449 sq ft
42 sq m
Key features
- 10th floor
- 449 sq. ft
- Balcony
- Incredible Specification
- Residents Lounge
- Communal 9th floor Roof Terrace
- 24hr Concierge
- Moments from Kings Cross International
- Off plan Reassignment
- Completion expected June or July 2024
Description
120 spacious studios, one to three-bedroom apartments and townhouses – each with a private balcony or terrace. Thoughtfully brought together, balancing modern technology with exceptional interior design, our apartments are more than just a place to live.
An unrivalled style of living in the heart of iconic King’s Cross. Step out of your front door into the greenery of Lewis Cubitt Park. Eat world-class food, discover the latest trends, and find new experiences.
Building
Capella is situated on Lewis Cubitt Park, bounded by Chilton Lane to the north and Keskidee Lane to the south.
Estate and building management
Capella will be managed on behalf of King’s Cross Central Limited Partnership.
24 hour concierge service.
Shared spaces
As well as your private space, as a Capella resident you have access to a range of impressive, shared spaces to work, relax or entertain.
Lifts
Two passenger lifts in each building. Lift lobbies and communal hallways Lift lobbies are timber-panelled and brick-lined, with large format porcelain floor tiles.
Communal corridors are carpeted and feature bespoke timber doors.
Entrance lobby and residents’ lounge
Entrance lobby featuring stone-clad stairs, porcelain tile floors and fabric-lined feature walls in a sophisticated red oxide tone.
Bespoke integrated post boxes sit within the main ground floor entrance lobby.
Furnished residents’ lounge, with views over Lewis Cubitt Park.
A section of the residents’ lounge features a screen and curtains, so it can also be used as a quiet cinema zone.
Board games area.
Bookable dining room for larger gatherings or business meetings.
Shared working space designed to enable private and collaborative working.
Outside space
Landscaped communal roof terrace for residents on 9th floor – offering great views.
Bathrooms
Walk-in showers or baths.
Solid surface basin and integrated worktop with stone-effect cladding.
Porcelain floor tiles and back-heated wall tiles with robe hooks.
Matching stone-effect tile to the back of the vanity wall.
Mirror fronted vanity cabinet at high level above the basin.
Integrated HIMACS – clad under-sink storage with towel rail handle.
All bathrooms fitted with high-quality brushed nickel brassware.
Kitchens
All kitchens are fully fitted and feature Siemens appliances, unless stated otherwise, including: - Induction hob. - Oven and microwave (in selected one-beds and all two and three-beds) or Combi oven (in studios and selected one-beds). - Dishwasher. - Integrated fridge-freezer. - Washer-dryer.
Depending on the apartment type, kitchens may also feature: -
Free-standing sink unit in timber effect. - Glass-fronted black metal full height storage cabinets. - Laminate-faced cupboards. - Linear lighting on underside of wall-mounted cabinets. Wardrobes and joinery
Fitted wardrobes in all bedrooms, with timber-effect laminate fronts and internal lighting.
Flooring
Porcelain tiled floors throughout living areas and balconies.
Soft carpets in bedrooms, excluding studios (all tiled) and duplex apartments where the upper-level bedrooms feature timber flooring.
Doors
Timber-effect entrance door with dark bronze ironmongery, door number and spyhole.
Timber-effect internal doors with high-quality dark bronze hardware. Home automation and lighting
Home automation system controls lighting,
Heating and comfort cooling in your apartment; can also be controlled via a mobile app.
Video intercom linked to the main building entrance.
Heating and cooling
Thermostatically controlled under-floor heating to all rooms.
Comfort cooling is provided in all apartments.
Telephone, data systems and AV
Television (terrestrial and Sky+) media points to reception rooms and master bedrooms.
Services and security
Capella will be professionally managed on behalf of King’s Cross Central Limited Partnership. There are two passenger lifts in each building and individual post boxes for each apartment in the entrance lobby
Tenure: Leasehold
Service Charge: Approximately £3471 per year
Ground Rent: £0
Council: Camden
Expected Completion: June to July 2024
Please note, if you are obtaining a mortgage, you are likely to require a minimum 30% deposit.
Tenure: Leasehold You buy the right to live in a property for a fixed number of years, but the freeholder owns the land the property's built on.Read more about tenure type in our glossary page.
GROUND RENTA regular payment made by the leaseholder to the freeholder, or management company.Read more about ground rent in our glossary page.
£0 per year
ANNUAL SERVICE CHARGEA regular payment for things like building insurance, lighting, cleaning and maintenance for shared areas of an estate. They're often paid once a year, or annually.Read more about annual service charge in our glossary page.
£3470.77
LENGTH OF LEASEHow long you've bought the leasehold, or right to live in a property for.Read more about length of lease in our glossary page.
Ask agent
Energy performance certificate - ask agent
Council TaxA payment made to your local authority in order to pay for local services like schools, libraries, and refuse collection. The amount you pay depends on the value of the property.Read more about council tax in our glossary page.
Band: TBC
Capella, 1 Lewis Cubitt Walk, Kings Cross, N1C
NEAREST STATIONS
Distances are straight line measurements from the centre of the postcode- King's Cross Station0.3 miles
- King's Cross St. Pancras Station0.3 miles
- St. Pancras Station0.3 miles
About the agent
Industry affiliations


Notes
Staying secure when looking for property
Ensure you're up to date with our latest advice on how to avoid fraud or scams when looking for property online.
Visit our security centre to find out moreDisclaimer - Property reference CWE240155. The information displayed about this property comprises a property advertisement. Rightmove.co.uk makes no warranty as to the accuracy or completeness of the advertisement or any linked or associated information, and Rightmove has no control over the content. This property advertisement does not constitute property particulars. The information is provided and maintained by MY LONDON HOME, London. Please contact the selling agent or developer directly to obtain any information which may be available under the terms of The Energy Performance of Buildings (Certificates and Inspections) (England and Wales) Regulations 2007 or the Home Report if in relation to a residential property in Scotland.
*This is the average speed from the provider with the fastest broadband package available at this postcode. The average speed displayed is based on the download speeds of at least 50% of customers at peak time (8pm to 10pm). Fibre/cable services at the postcode are subject to availability and may differ between properties within a postcode. Speeds can be affected by a range of technical and environmental factors. The speed at the property may be lower than that listed above. You can check the estimated speed and confirm availability to a property prior to purchasing on the broadband provider's website. Providers may increase charges. The information is provided and maintained by Decision Technologies Limited. **This is indicative only and based on a 2-person household with multiple devices and simultaneous usage. Broadband performance is affected by multiple factors including number of occupants and devices, simultaneous usage, router range etc. For more information speak to your broadband provider.
Map data ©OpenStreetMap contributors.
