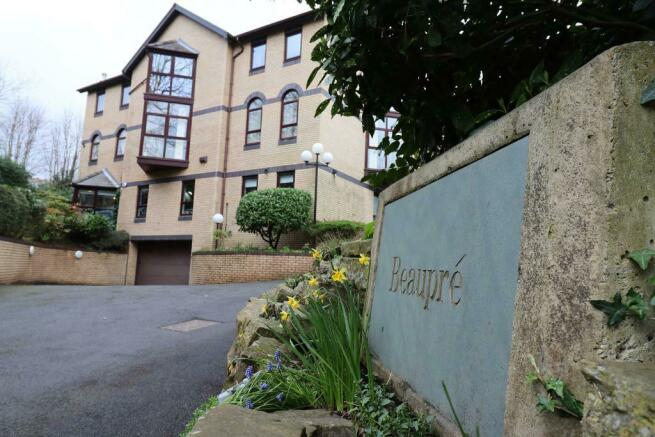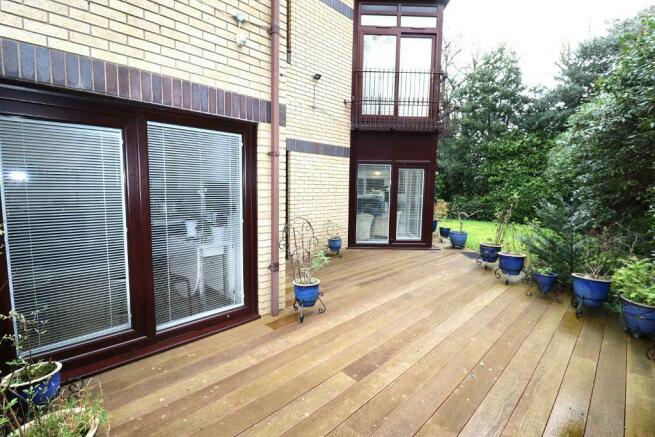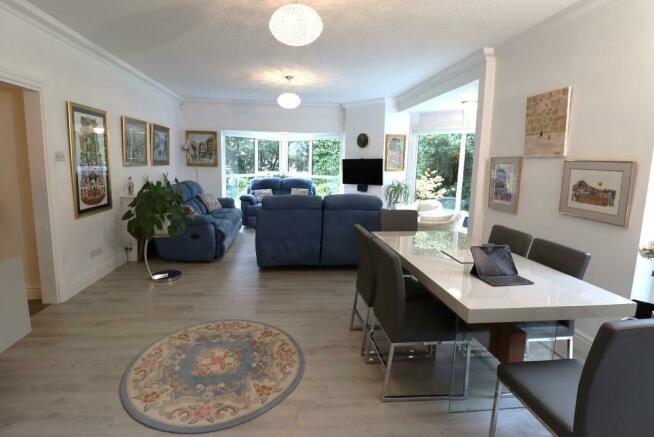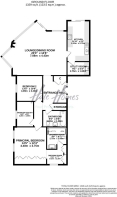Woodville Road, Bowdon, Cheshire, WA14 2AN

- PROPERTY TYPE
Apartment
- BEDROOMS
3
- BATHROOMS
2
- SIZE
Ask agent
Key features
- Ground Floor Apartment
- Three Bedrooms
- Two Bath/Shower Rooms
- Spacious Lounge Dining Room
- Access to Decked Patio Area
- Fitted Contemporary Kitchen
- Utility Room
- Two Secure Under Croft Parking Spaces
- Large Communal Garden
- Video Tour Available
Description
The Apartment can be approached via Impressive Communal Entrance with Central Atrium enjoying Dramatic Water Feature and Double Storey Ceiling Height.
This most Attractive Ground Floor Apartment comprises of Three Bedrooms, the Principal with Dressing Room En-Suite Shower Room, whilst the other Bedrooms are served by the Family Bathroom.
The Open Plan Lounge Dining Room is of a most Generous size with Angular Bay Windows and and Sliding Doors onto to the recently laid Secluded Decked Area overlooking the Communal Gardens beyond.
The Contemporary Kitchen with its range of built-in Cabinetry and Integrated Appliances also enjoys Sliding Doors to the Decked Area and the Communal Gardens.
The Fitted Utility with Sink and Plumbing for Washing Machine and Tumble Dryer, and useful lockable Storage room complete the interior of this Stylish Apartment.
Externally there is ample Guest Parking, whilst the Apartment benefits from Two Reserved Spaces in the secure Under Croft Parking.
Beaupre sits in well tendered Communal Gardens, with a generous Lawned Area that enjoys a Large Degree of Privacy.
WA14 2AN
Hall
10' 0'' x 14' 2'' (3.07m x 4.34m)
Spacious Hallway with fitted Cloaks.
Lounge/Dining Room
23' 2'' x 14' 6'' (7.08m x 4.43m)
Spacious Lounge/Dining Room with Sliding Doors opening to Private Decked Area and Gardens beyond.
Kitchen
14' 9'' x 9' 0'' (4.51m x 2.75m)
Base and Eye Level Fitted Units
Space for Dining Table
Integrated Appliances to include Oven, Microwave, Quooker Hot Tap, Wine Fridge, Larder Fridge, Freezer, Induction Hob and Dishwasher.
Sliding Door to Patio Area.
Utility Room
9' 0'' x 5' 2'' (2.76m x 1.6m)
Fitted Unit with work tops over, Sink
Plumbing for Washing Machine and Tumble Dryer.
Principal Bedroom
14' 5'' x 12' 3'' (4.4m x 3.75m)
Double Bedroom with Fitted Wardobes.
Dressing Room
9' 10'' x 7' 6'' (3.02m x 2.3m)
Fitted Wardrobes to one wall.
En-suite Shower Room
9' 0'' x 6' 6'' (2.75m x 2m)
Walk-in Shower
Vanity Unity
W.C.
Bedroom Two
13' 5'' x 10' 5'' (4.09m x 3.2m)
Double Bedroom.
Bedroom Three/Study
10' 5'' x 9' 6'' (3.2m x 2.9m)
Furniture fitted for Home Office.
Storage
5' 5'' x 2' 10'' (1.66m x 0.88m)
Lockable Storage with Fitted Shelving.
Underground Parking
Undercroft parking with lift access and dedicated spaces via an electric door.
Tenure: Share of Freehold When the freehold ownership is shared between other properties in the same building. Read more about tenure type in our glossary page.
For details of the leasehold, including the length of lease, annual service charge and ground rent, please contact the agent
Council TaxA payment made to your local authority in order to pay for local services like schools, libraries, and refuse collection. The amount you pay depends on the value of the property.Read more about council tax in our glossary page.
Band: G
Woodville Road, Bowdon, Cheshire, WA14 2AN
NEAREST STATIONS
Distances are straight line measurements from the centre of the postcode- Altrincham Station0.5 miles
- Hale Station0.5 miles
- Navigation Road Station1.0 miles
About the agent
Hale Homes is an independent estate agency providing a highly professional and approachable service. At Hale Homes clients are in safe hands and will receive honest and accurate advice, along with the bespoke service required to meet the needs of our clients and purchasers.
At Hale Homes we all live and work in the community, our children have attended the local schools and so we know the area intimately. We have a strong track record for successfully selling properties from mid-price t
Industry affiliations

Notes
Staying secure when looking for property
Ensure you're up to date with our latest advice on how to avoid fraud or scams when looking for property online.
Visit our security centre to find out moreDisclaimer - Property reference 596487. The information displayed about this property comprises a property advertisement. Rightmove.co.uk makes no warranty as to the accuracy or completeness of the advertisement or any linked or associated information, and Rightmove has no control over the content. This property advertisement does not constitute property particulars. The information is provided and maintained by Hale Homes Agency, Hale. Please contact the selling agent or developer directly to obtain any information which may be available under the terms of The Energy Performance of Buildings (Certificates and Inspections) (England and Wales) Regulations 2007 or the Home Report if in relation to a residential property in Scotland.
*This is the average speed from the provider with the fastest broadband package available at this postcode. The average speed displayed is based on the download speeds of at least 50% of customers at peak time (8pm to 10pm). Fibre/cable services at the postcode are subject to availability and may differ between properties within a postcode. Speeds can be affected by a range of technical and environmental factors. The speed at the property may be lower than that listed above. You can check the estimated speed and confirm availability to a property prior to purchasing on the broadband provider's website. Providers may increase charges. The information is provided and maintained by Decision Technologies Limited.
**This is indicative only and based on a 2-person household with multiple devices and simultaneous usage. Broadband performance is affected by multiple factors including number of occupants and devices, simultaneous usage, router range etc. For more information speak to your broadband provider.
Map data ©OpenStreetMap contributors.




