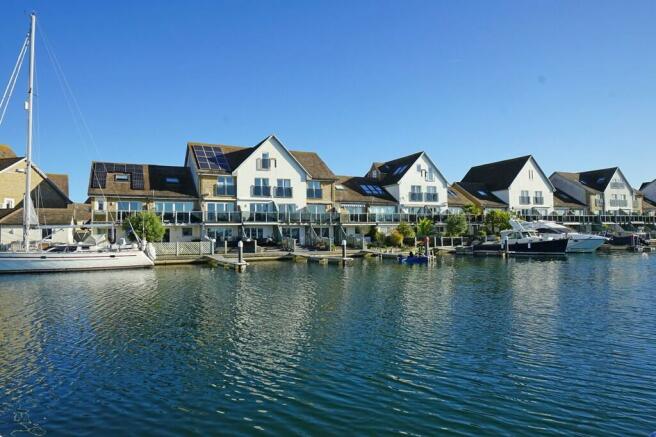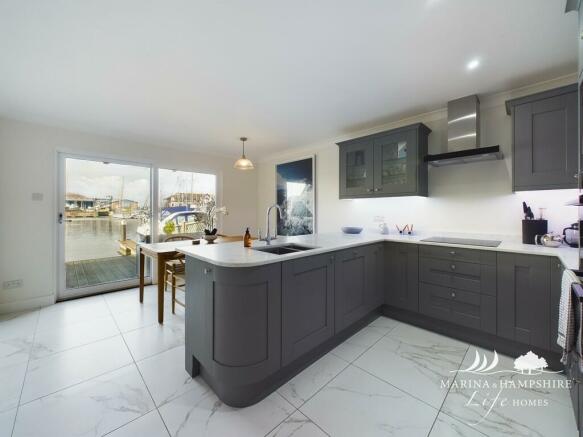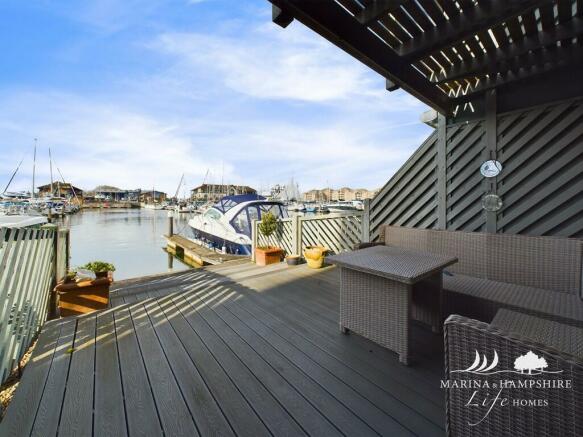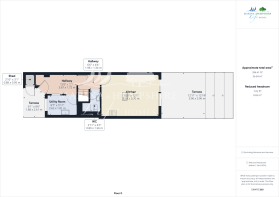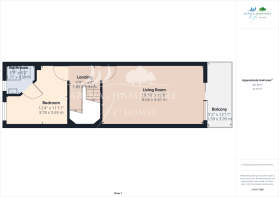
Bryher Island, Port Solent

- PROPERTY TYPE
Town House
- BEDROOMS
3
- BATHROOMS
3
- SIZE
Ask agent
- TENUREDescribes how you own a property. There are different types of tenure - freehold, leasehold, and commonhold.Read more about tenure in our glossary page.
Freehold
Key features
- Stunning South Bryher Island Property
- High Specification
- New Kitchen and Bathrooms throughout
- 3 Double Bedrooms
- All Bedrooms are Ensuite
- Utility Room
- 11 Metre Mooring
- Neutral Décor and Carpets Throughout
- No Forward Chain
- Uninterrupted Marina Views
Description
This property has been completed updated throughout by the present owners and has new kitchen, bathrooms, Megaflow hot water system, décor and flooring and viewing is essential to appreciate all this amazing home has to offer.
CAR PORT At the front of the property is the private driveway laid to feature brick. You will find a border comprising of, shingle and shrubs to the side (Managed by external contractors) and an outside lighting. The property has had a partial car port conversion to incorporate a good size utility room.
ENTRANCE HALL 12' 1" x 5' 8" (3.69m x 1.74m) Spacious entrance hall with white and grey marble effect porcelain tiled flooring with underfloor heating. Inset spotlights to ceiling. Doors to utility room and through to inner hallway. Neutral décor.
UTILITY ROOM 6' 0" x 8' 7" (1.83m x 2.63m) Useful spacious utility room with grey shaker style units, stainless steel inset sink unit with mixer tap and co-ordinated worktops. White/grey marble effect porcelain tiles and space for washing machine.
CLOAKROOM 2' 11" x 7' 3" (0.9m x 2.23m) Fitted with modern white sanitary ware with wall hung wash hand basin, WC with concealed cistern and inset chrome push button flush. White/grey marble effect porcelain tiled flooring, under floor heating.
KITCHEN/BREAKFAST ROOM 12' 1" x 16' 6" (3.69m x 5.03m) Beautiful, grey shaker style kitchen with quartz worktops with inset square one and a half bowl stainless steel sink unit. Built in appliances to include induction hob with extractor over, double oven, microwave, dishwasher, and fridge/freezer. White and grey marble effect porcelain tiled floor with underfloor heating, inset spotlights and under cupboard lighting. Dining area with sliding patio doors leading to rear garden and mooring.
REAR GARDEN With a very much sought after South facing rear garden, the property enjoys sunshine throughout all the day and offers uninterrupted views across Port Solent marina. The garden has been recently refurbished with composite decking to the whole of the rear. Outside water tap and power for mooring. Outside lighting.
MOORING 11 metre mooring no R8
Max length 11m, maximum beam 3.225 m
LANDING With neutral décor and carpet. Doors to bedroom 3 and lounge and stairs to second floor.
LOUNGE 19' 11" x 12' 0" (6.08m x 3.68m) Lovely light and airy spacious lounge with light oak wood effect flooring and neutral décor, and sliding double glazed patio doors onto balcony. Pendant light fitting. Ceiling heating panels.
BALCONY Panoramic and uninterrupted views across the main marina fairway make this private Balcony the perfect place to sit and relax and watch the hustle and bustle of marina life. Outside lighting allows you to maximise those summer evenings.
BEDROOM THREE 12' 5" x 11' 10" (3.8m x 3.63m) Double bedroom with double glazed window to front aspect of property. Light oak wood effect flooring. Pendant light fitting and ceiling heating panels.
ENSUITE 5' 6" x 5' 8" (1.69m x 1.74m) Newly fitted modern ensuite bathroom fitted with white suite to include wall hung wash hand basin over grey vanity unit, corner shower with rain shower head and additional hand held shower, modern white WC with push button flush. Fully tiled white/grey marble effect porcelain wall and floor tiles. Heated towel rail. Double glazed window and inset spotlights to ceiling.
LANDING With neutral carpet and décor, storage cupboard and further cupboard housing Megaflow hot water tank. Loft access hatch and doors to bedrooms one and two.
BEDROOM TWO 12' 5" x 9' 11" (3.81m x 3.04m) Double bedroom to front aspect with light oak wood effect flooring and neutral décor. Built in double wardrobe with white panelled doors. Neutral décor and pendant light fitting. Ceiling heating panels.
ENSUITE 7' 1" x 4' 11" (2.17m x 1.5m) Newly fitted modern ensuite bathroom fitted with white suite to include wall hung wash hand basin over grey vanity unit, corner shower with rain shower head and additional hand held shower, modern white WC with push button flush. Fully tiled white/grey marble effect porcelain wall and floor tiles. Heated towel rail. Inset spotlights to ceiling.
MAIN BEDROOM 15' 7" x 12' 0" (4.77m x 3.68m) Stunning large main bedroom with French doors leading to Juliet balcony offering stunning South facing marina views. Two built in double wardrobes with white panelled doors. Light oak wood effect flooring, pendant light fitting and ceiling heating panels.
ENSUITE 6' 6" x 3' 9" (2m x 1.16m) Newly fitted modern ensuite bathroom fitted with white suite to include inset wash hand basin over grey vanity unit, large rectangular shower tray with rain shower head and additional hand held shower, WC with concealed cistern and push button flush. Fully tiled white/grey marble effect porcelain wall and floor tiles. Heated towel rail. Inset spotlights to ceiling. Wall mirror with built in LED light.
GENERAL INFORMATION Council Tax Band G - £3137.00
Portsmouth City Council
Property - Freehold
Mooring - Leasehold - 115 years left to run
POSOL Annual Management Charge - £1036
Mooring Service Charge - £382
All measurements quoted are approximate and are for general guidance only. The fixtures and fittings, services and appliances have not been tested and therefore no guarantee can be given that they are in working order. These particulars are believed to be correct, but their accuracy is not guaranteed and therefore they do not constitute an offer or contract.
Brochures
Walkthrough TourProperty BrochureCouncil TaxA payment made to your local authority in order to pay for local services like schools, libraries, and refuse collection. The amount you pay depends on the value of the property.Read more about council tax in our glossary page.
Band: G
Bryher Island, Port Solent
NEAREST STATIONS
Distances are straight line measurements from the centre of the postcode- Portchester Station1.2 miles
- Cosham Station1.4 miles
- Hilsea Station2.1 miles
About the agent
Marina & Hampshire Life Homes, South Coast
11 The Boardwalk, Port Solent, Portsmouth, Hampshire, PO6 4TP

Marina & Hampshire Life Homes is an Independent Estate Agency specialising in the sale and letting of Marina Waterside & Lifestyle Homes Across The South Coast.
Marina & Hampshire Life Homes was born out of a desire to provide clients with a discreet, personal, high quality, professional sales and letting service.
Notes
Staying secure when looking for property
Ensure you're up to date with our latest advice on how to avoid fraud or scams when looking for property online.
Visit our security centre to find out moreDisclaimer - Property reference 102277001122. The information displayed about this property comprises a property advertisement. Rightmove.co.uk makes no warranty as to the accuracy or completeness of the advertisement or any linked or associated information, and Rightmove has no control over the content. This property advertisement does not constitute property particulars. The information is provided and maintained by Marina & Hampshire Life Homes, South Coast. Please contact the selling agent or developer directly to obtain any information which may be available under the terms of The Energy Performance of Buildings (Certificates and Inspections) (England and Wales) Regulations 2007 or the Home Report if in relation to a residential property in Scotland.
*This is the average speed from the provider with the fastest broadband package available at this postcode. The average speed displayed is based on the download speeds of at least 50% of customers at peak time (8pm to 10pm). Fibre/cable services at the postcode are subject to availability and may differ between properties within a postcode. Speeds can be affected by a range of technical and environmental factors. The speed at the property may be lower than that listed above. You can check the estimated speed and confirm availability to a property prior to purchasing on the broadband provider's website. Providers may increase charges. The information is provided and maintained by Decision Technologies Limited.
**This is indicative only and based on a 2-person household with multiple devices and simultaneous usage. Broadband performance is affected by multiple factors including number of occupants and devices, simultaneous usage, router range etc. For more information speak to your broadband provider.
Map data ©OpenStreetMap contributors.
