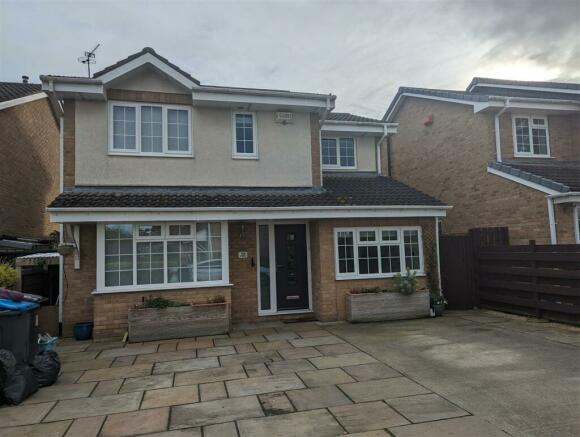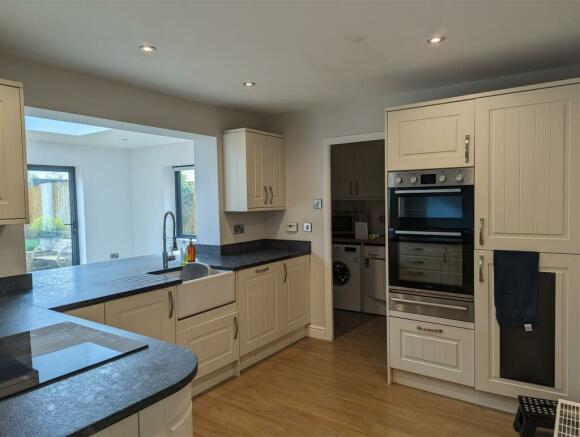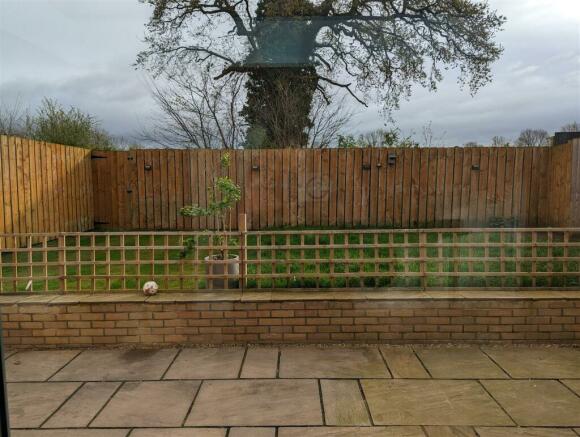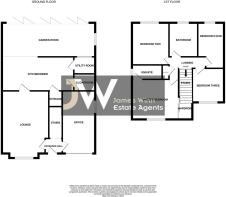
Thirsk

Letting details
- Let available date:
- Now
- Deposit:
- £1,730A deposit provides security for a landlord against damage, or unpaid rent by a tenant.Read more about deposit in our glossary page.
- Min. Tenancy:
- Ask agent How long the landlord offers to let the property for.Read more about tenancy length in our glossary page.
- Let type:
- Long term
- Furnish type:
- Ask agent
- Council Tax:
- Ask agent
- PROPERTY TYPE
Detached
- BEDROOMS
4
- BATHROOMS
2
- SIZE
Ask agent
Description
Energy rating 'D'.
Council Tax- D
Location - Situated amongst other detached dwellings within a sought after residential area with an open aspect over fields to the rear. A bus stop is close by yet the house is within walking distance of the town centre & countryside. Local schools, shops and leisure facilities are all available within the surrounding area. For the commuter there is access to the A19, A1M and arterial roads leading to the larger urbanisations of Leeds, Teesside, York and Harrogate.
Directions - Leaving Thirsk via Millgate proceed into St. James Green and take the left hand turn at the mini roundabout onto Stockton Road. Take the right hand turn onto St. Mary`s Walk and proceed to the left hand turn signed Herriot Way. Follow the road around to where the property is located on the right hand side.
The Accommodation Comprises -
Entrance Hall - With double glazed entrance door to the front elevation, coving to the ceiling, laminate flooring, staircase to the first floor and radiator.
Lounge - 5.11 x 3.96 (16'9" x13'0") - With double glazed bay window to the front elevation, living flame effect gas fire, television point, coving to the ceiling, laminate flooring and radiator.
Dining Room - 2.95 x 2.77 (9'8" x9'1") - With double glazed patio doors to the rear elevation, radiator and laminate flooring.
Garden Room - 5.51 x 2.92 (18'1" x9'7") - With double glazed Bi Folding door to the rear garden. Laminate flooring and multifuel burner
Kitchen - 2.90 x 2.84 (9'6" x9'4") - Including a fitted range of white wall and base units incorporating black granite work surfaces, one and a half bowl ceramic sink unit with mixer taps over, Double electric oven and electric Hob, integrated Dishwasher
Laminate flooring
Utility Room - 1.91 x 1.65 (6'3" x5'5") - Tumble dryer & washing machine, boiler, radiator, window to the side . Access to WC
Cloakroom/ W.C. - With window to the side elevation, low level w.c., pedestal wash hand basin, part tiled walls and radiator.
First Floor Landing - Galleried landing with access to the roof space and airing cupboard housing the hot water cylinder.
Master Bedroom - 3.99m x 2.97m plus wardrobes 2.67m x 0.99m (13'1 x - Measurement not including wardrobes.
With two double glazed windows to the front elevation, telephone point, dado rail, fitted wardrobes with mirror fronted sliding doors and radiator.
En-Suite Shower Room/ W.C. - Including a three piece suite comprising of a step in shower cubicle, pedestal wash hand basin, low level w.c., part tiled walls, shaver point, radiator and double glazed window to the side elevation.
Bedroom - 2.90m x 2.87m plus wardrobes (9'6" x9'5" plus ward - With double glazed window to the rear elevation, fitted wardrobes with sliding doors and radiator.
Bedroom - 2.57 x 2.18 (8'5" x7'2") - With double glazed window to the front elevation, laminate flooring and radiator.
Bedroom - 2.90 x 2.39 (9'6" x7'10") - With double glazed window to the rear elevation, telephone point and radiator.
House Bathroom/ W.C. - 1.96m x 1.93m (6'5 x6'4) - Including a three piece suite comprising of a panelled bath with shower over, pedestal wash hand basin, low level w.c., shaver point, radiator and double glazed window to the rear elevation.
Office - With side facing window, laminate flooring and radiator.
External -
Front Garden - Laid mainly to lawn with conifer boundaries with driveway leading to the garage.
Rear Garden - Enclosed garden which is not overlooked to the rear laid mainly to lawn with patio, fenced boundaries, tap and gravelled section.
View By Appointment -
Free Valuation Service - If you are looking to sell a property James Winn Estate Agents offers a FREE NO OBLIGATION market appraisal service designed to give you the best advice on marketing your property. Contact our sales team on to book an appointment.
Freehold - 1/ James Winn Estate Agents has not tested any services, appliances or heating and no warranty is given or implied as to their condition. 2/ All measurements are approximate and intended as a guide only. All our measurements are carried out using a regularly calibrated laser tape but may be subject to a margin of error. 3/ We believe the property is freehold but we always recommend verifying this with your solicitor should you decide to purchase the property. 4/ Fixtures and fittings other than those included in the above details are to be agreed with the seller through separate negotiation. 5/ All EPC`s are generated by a third party and James Winn Ltd accepts no liability for their accuracy. 6/ The Floorplans that are provided are purely to give an idea of layout and as such should not be relied on for anything other than this. It is highly likely the plans do not show cupboards, indents, fireplaces or recesses and are not drawn to scale or with doors, staircases and windows in the correct scale or position. Buyers must satisfy themselves of any size or shape before committing to any expense. Terms of Website Use Information provided on our website is for general information only. It may not be wholly accurate, complete or up-to-date and should not be relied upon. Intellectual Property The copyright and other intellectual property rights in our website & brochures are owned by us or our licensors. All rights are expressly reserved. Unauthorised use By accessing our site, you agree not to attempt to gain any unauthorised access or to do anything which may interfere with the functionality or security of our site.
Mortgage Advice - James Winn Estate Agents are keen to stress the importance of seeking independent mortgage advice. If you are in need of mortgage advice our team will be pleased to make you an appointment with an independent mortgage advisor based. Call or . (Remember your home is at risk if you do not keep up repayments on a mortgage or other loans secured on it ).Minimum age 18.
Brochures
ThirskBrochureEnergy performance certificate - ask agent
Council TaxA payment made to your local authority in order to pay for local services like schools, libraries, and refuse collection. The amount you pay depends on the value of the property.Read more about council tax in our glossary page.
Band: D
Thirsk
NEAREST STATIONS
Distances are straight line measurements from the centre of the postcode- Thirsk Station1.8 miles
About the agent
James Winn Estate Agents is an independently owned and operated estate agents in Thirsk & Northallerton. The company was founded in Thirsk in 2005 in response to clients in North Yorkshire who were seeking an agent who delivers on his promises. The company has grown rapidly into a market leading position in Thirsk with high levels of demand for our service, leading to the opening of our Northallerton branch in 2008.
Industry affiliations



Notes
Staying secure when looking for property
Ensure you're up to date with our latest advice on how to avoid fraud or scams when looking for property online.
Visit our security centre to find out moreDisclaimer - Property reference 33034478. The information displayed about this property comprises a property advertisement. Rightmove.co.uk makes no warranty as to the accuracy or completeness of the advertisement or any linked or associated information, and Rightmove has no control over the content. This property advertisement does not constitute property particulars. The information is provided and maintained by James Winn Estate Agents, Thirsk. Please contact the selling agent or developer directly to obtain any information which may be available under the terms of The Energy Performance of Buildings (Certificates and Inspections) (England and Wales) Regulations 2007 or the Home Report if in relation to a residential property in Scotland.
*This is the average speed from the provider with the fastest broadband package available at this postcode. The average speed displayed is based on the download speeds of at least 50% of customers at peak time (8pm to 10pm). Fibre/cable services at the postcode are subject to availability and may differ between properties within a postcode. Speeds can be affected by a range of technical and environmental factors. The speed at the property may be lower than that listed above. You can check the estimated speed and confirm availability to a property prior to purchasing on the broadband provider's website. Providers may increase charges. The information is provided and maintained by Decision Technologies Limited.
**This is indicative only and based on a 2-person household with multiple devices and simultaneous usage. Broadband performance is affected by multiple factors including number of occupants and devices, simultaneous usage, router range etc. For more information speak to your broadband provider.
Map data ©OpenStreetMap contributors.





